The Sobieski house’s artful transformation
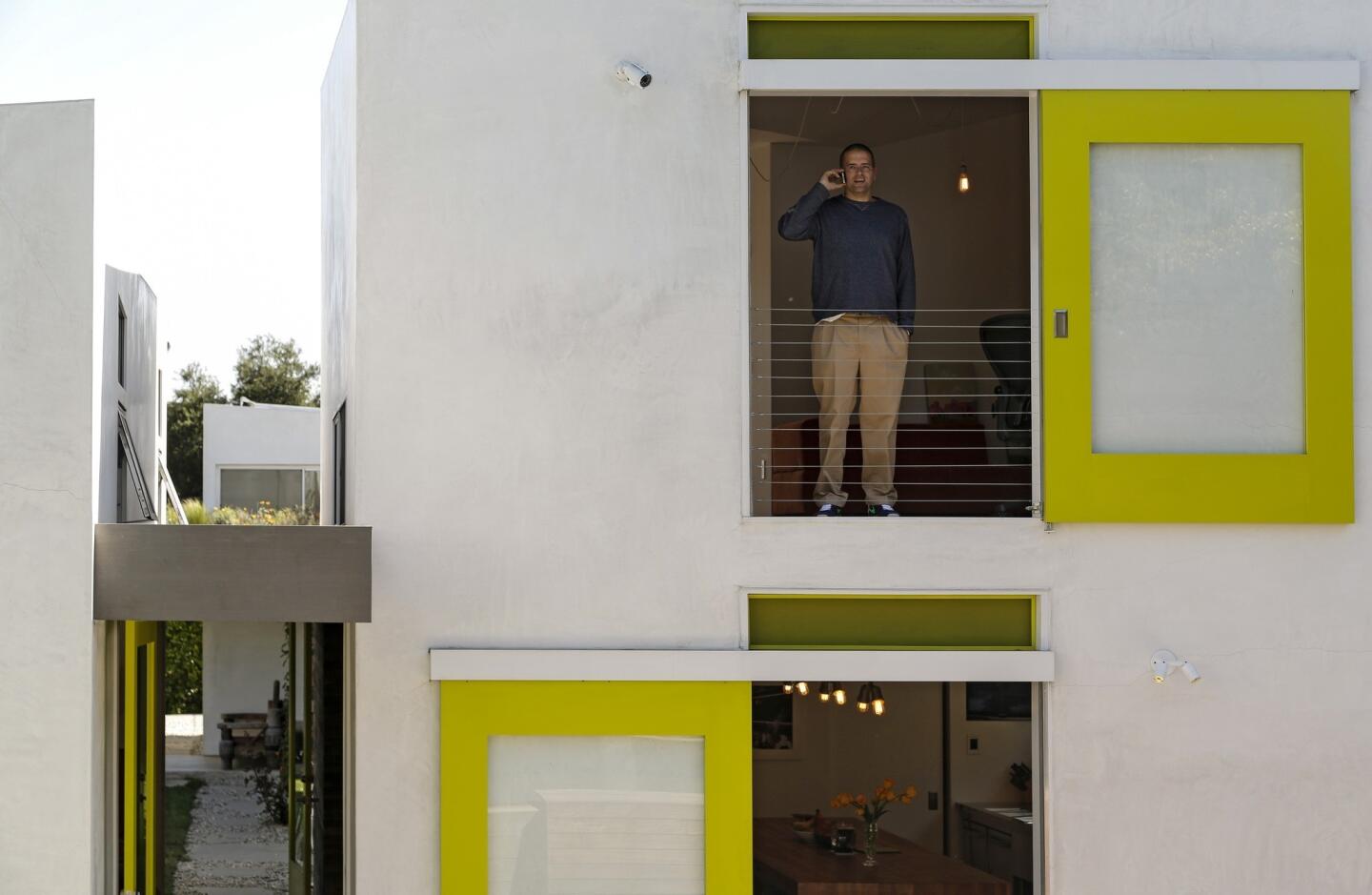
Jamie Sobieski stands at a second-floor doorway whose sliding track creates an arresting design as seen from the second floor of another building on the property. (Ricardo DeAratanha / Los Angeles Times)
A South Pasadena family works with the L.A. firm Koning Eizenberg to create a most unusual house: a series of rooms that look and function like separate pavilions -- pushing the concept of indoor-outdoor living.
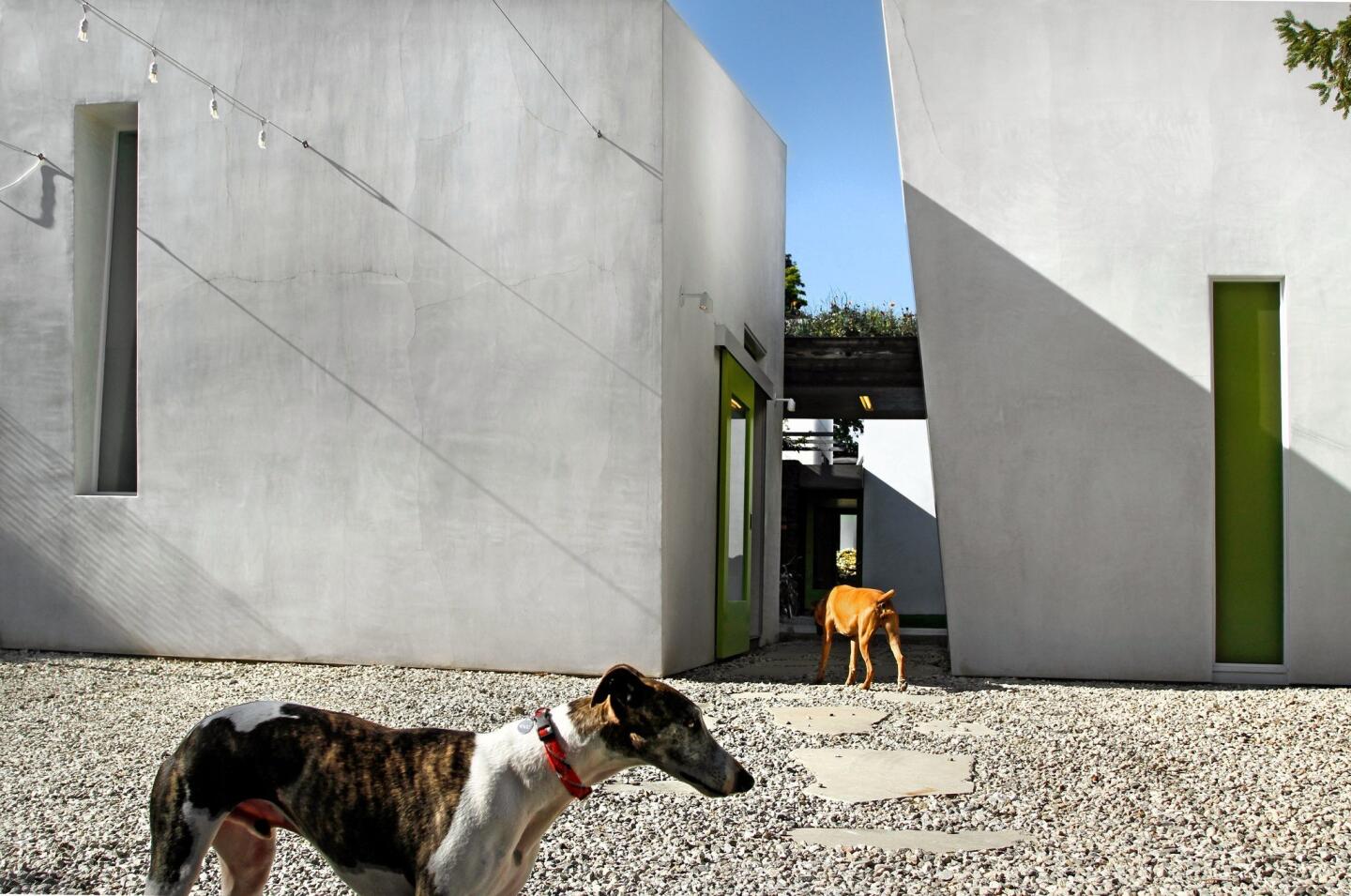
Drive from the street, up a long driveway to the heart of the flag lot, and a cluster of white, cube-like pavilions feels more like an artists’ colony than typical suburban house. “The Sobieskis really seemed to want art studios where they could live,” rather than the other way around, architect Julie Eizenberg said. Ringo, foreground, and Hula have room to wander. (Ricardo DeAratanha / Los Angeles Times)
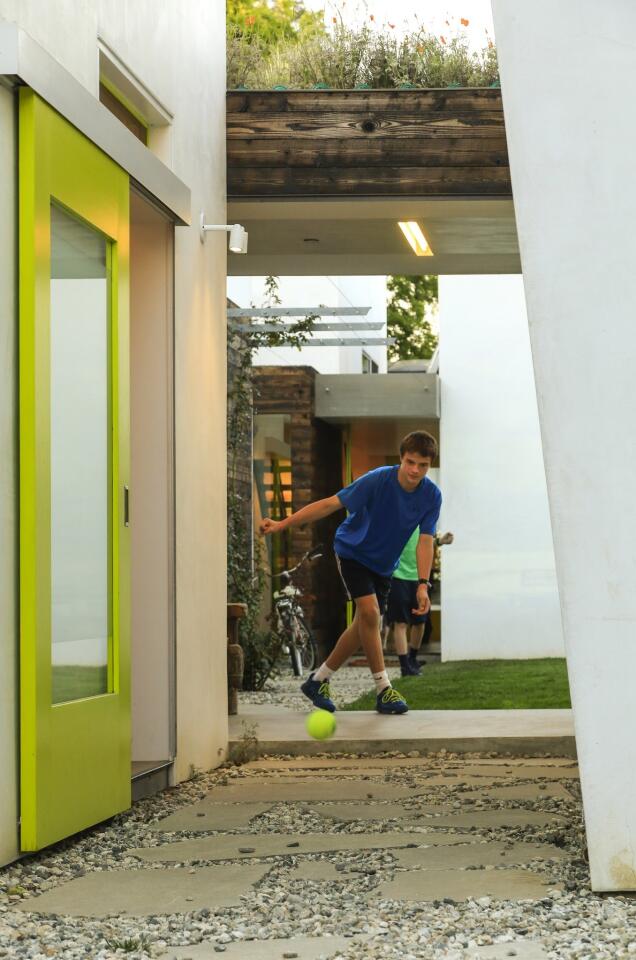
James Sobieski, 15, at play with his brother, Oliver, 14. When dreaming up the house, the Sobieski family envisioned each household function, such as sleeping or dining, having its own small building. The in-between garden spaces were to be as important as inside ones. The net effect: a spirit of casualness and improvisation. (Ricardo DeAratanha / Los Angeles Times)
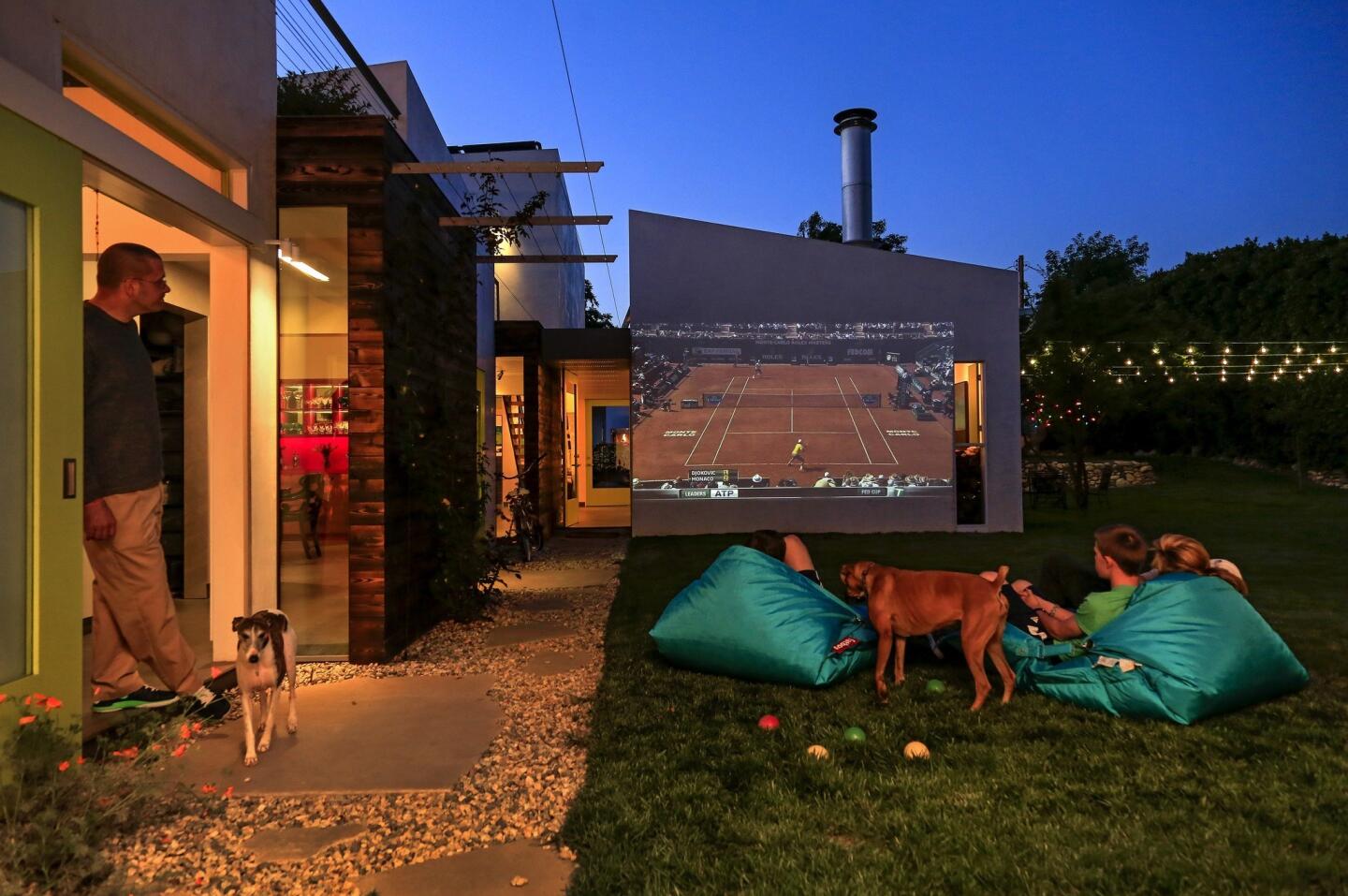
Activity spills freely between inside and out. Movies (or, here, a tennis match) are often projected onto an outside wall. (Ricardo DeAratanha / Los Angeles Times)
Advertisement
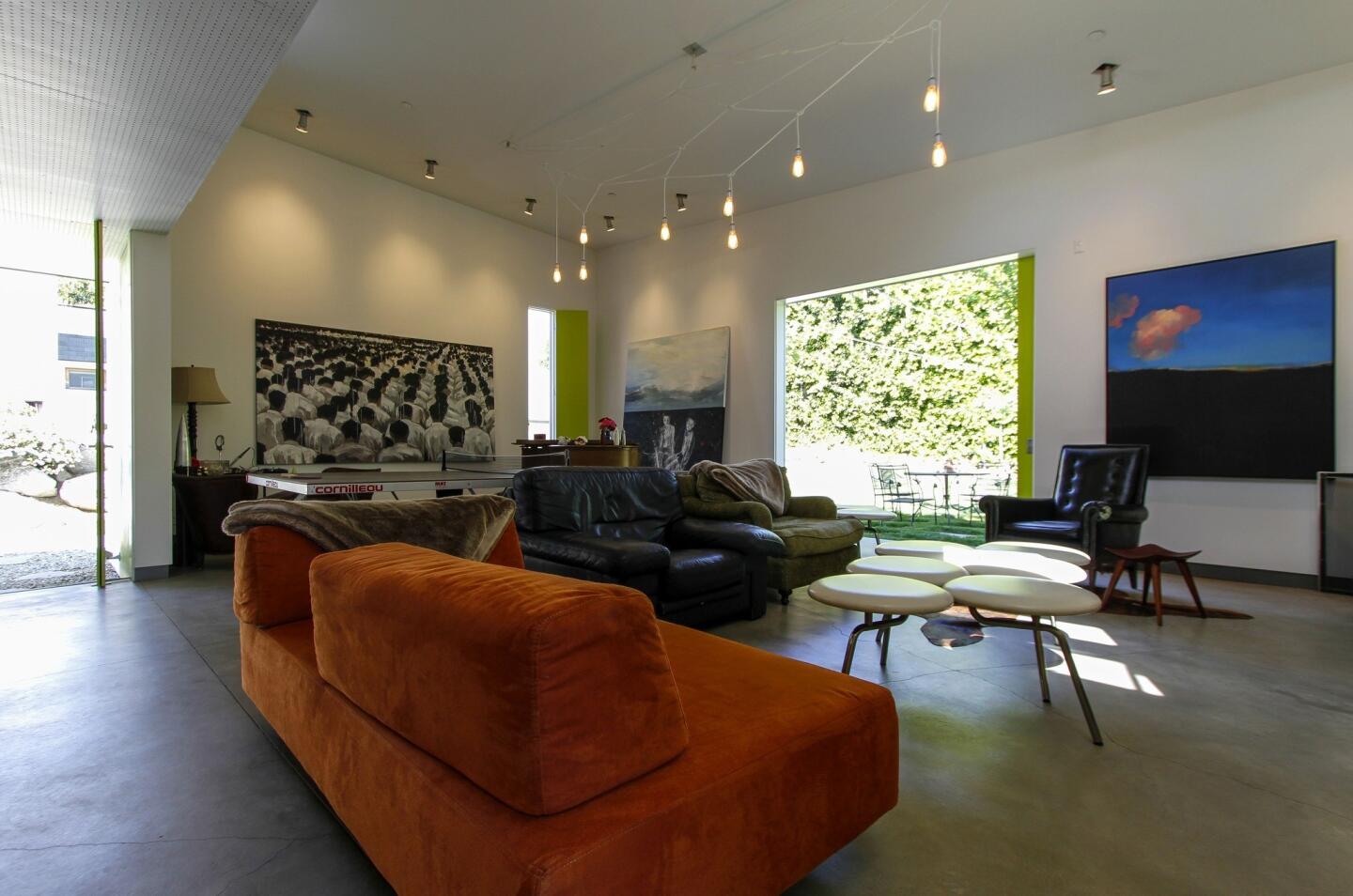
The living room, which provides plenty of wall space for the family’s art as well as connections to the outdoors, minus the floor-to-ceiling sliding glass doors that have become de rigueur for modern homes these days. Fan-assisted earth tubes, chilled deep underground, cool the interiors at nominal cost, even when the sliding barn doors are wide open. (Ricardo DeAratanha / Los Angeles Times)
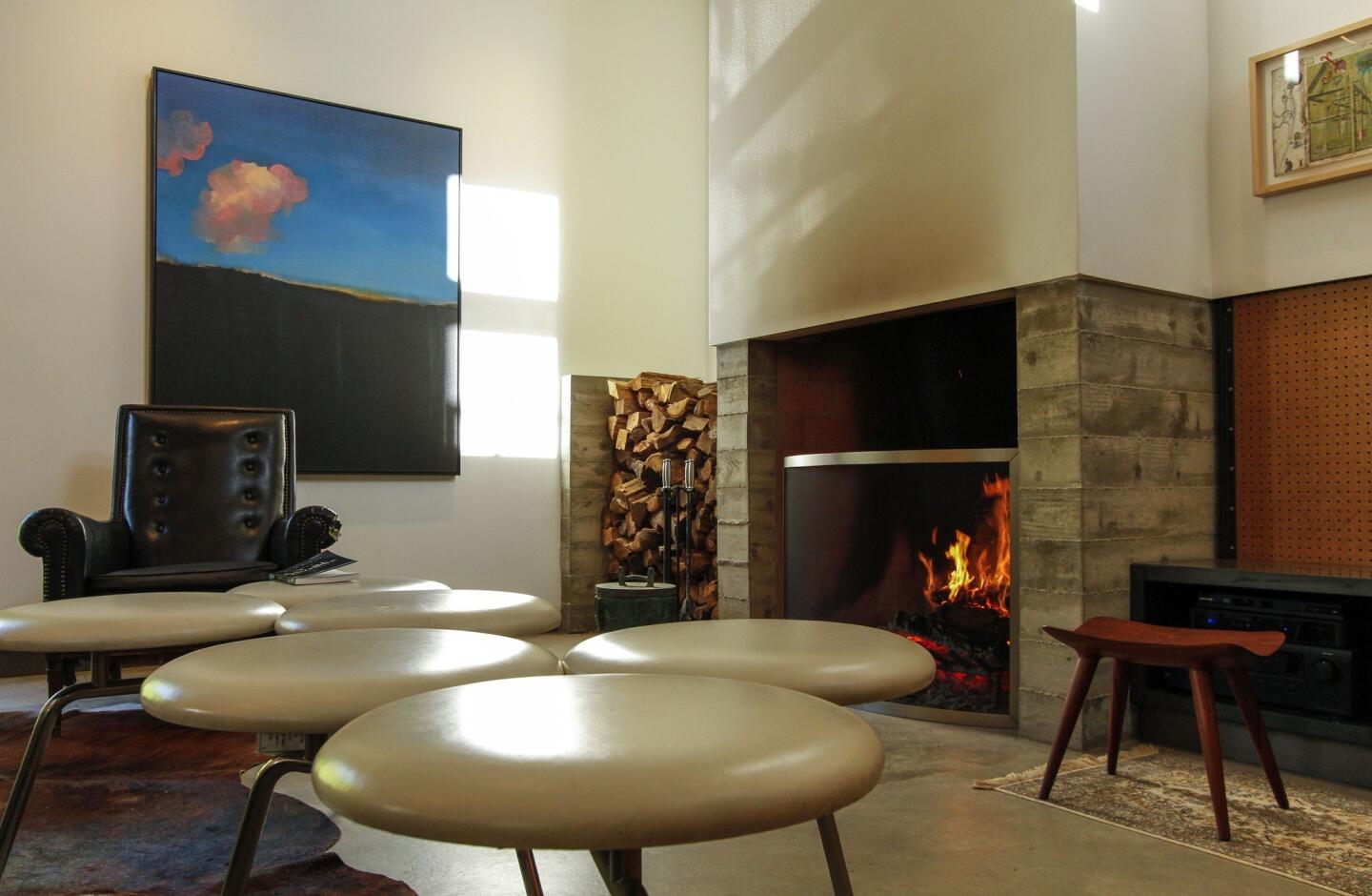
Another corner of the living room. The blue-sky artwork is “Happy Endings,” by homeowner Anne-Elizabeth Sobieski. (Ricardo DeAratanha / Los Angeles Times)
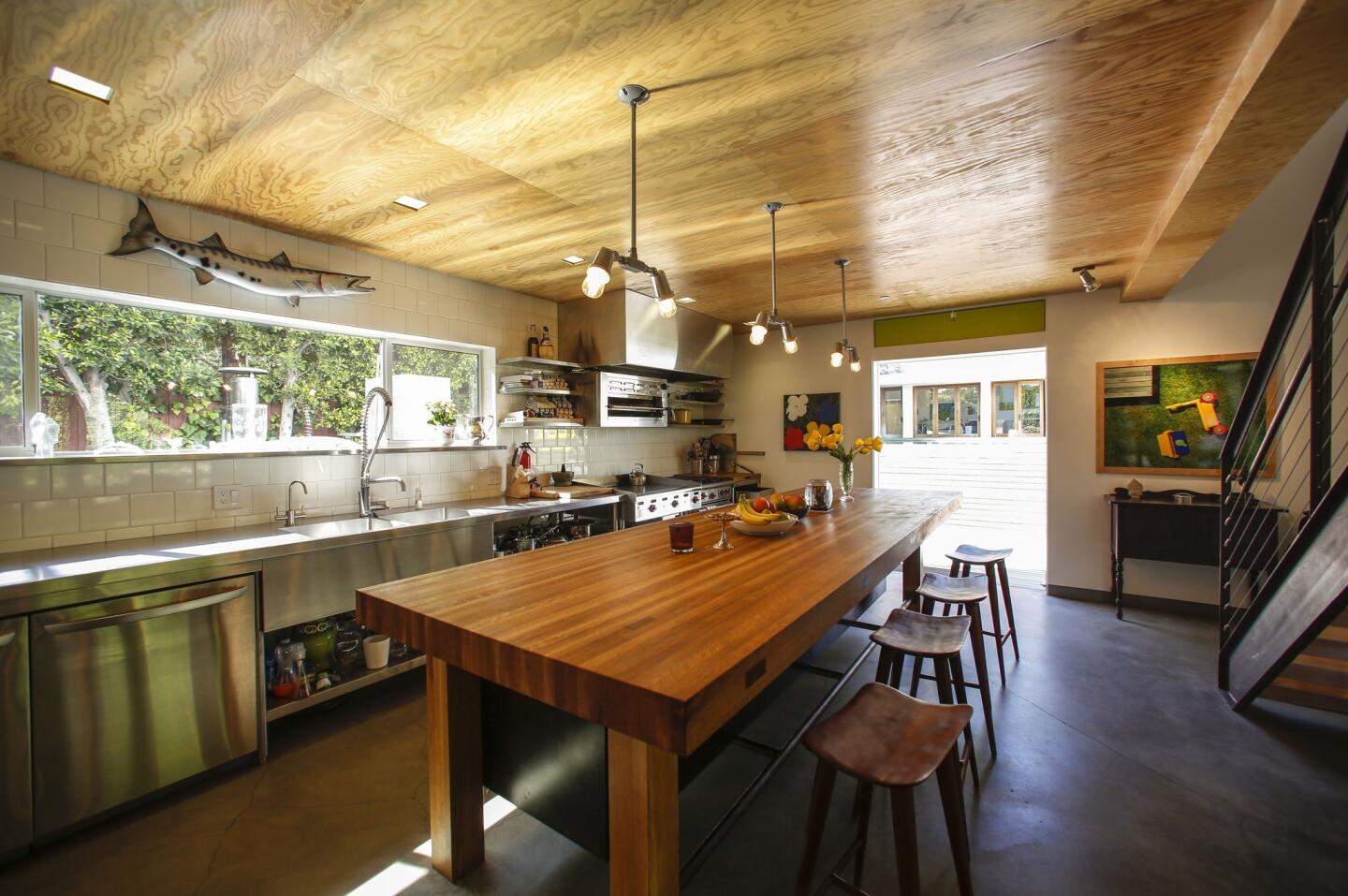
The open kitchen has professional steel appliances, tempered by the earthiness of an 18-foot-long oak counter. “It’s a kitchen you can hose down like a pro,” Jamie said, “but also a place where the kids and their friends can hang out in pajamas flipping pancakes.” (Ricardo DeAratanha / Los Angeles Times)
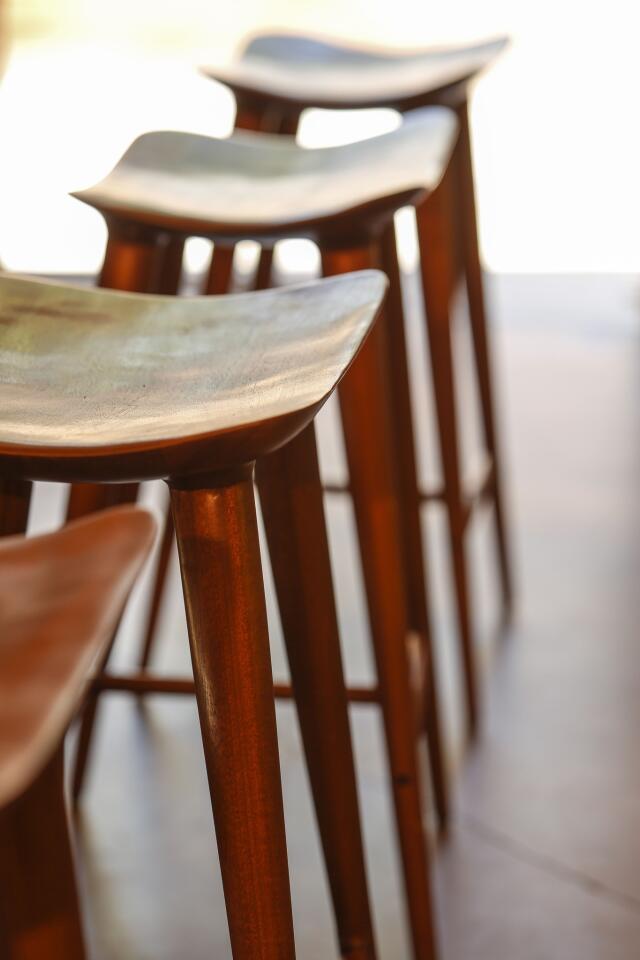
Stools lined up at the kitchen counter. (Ricardo DeAratanha / Los Angeles Times)
Advertisement
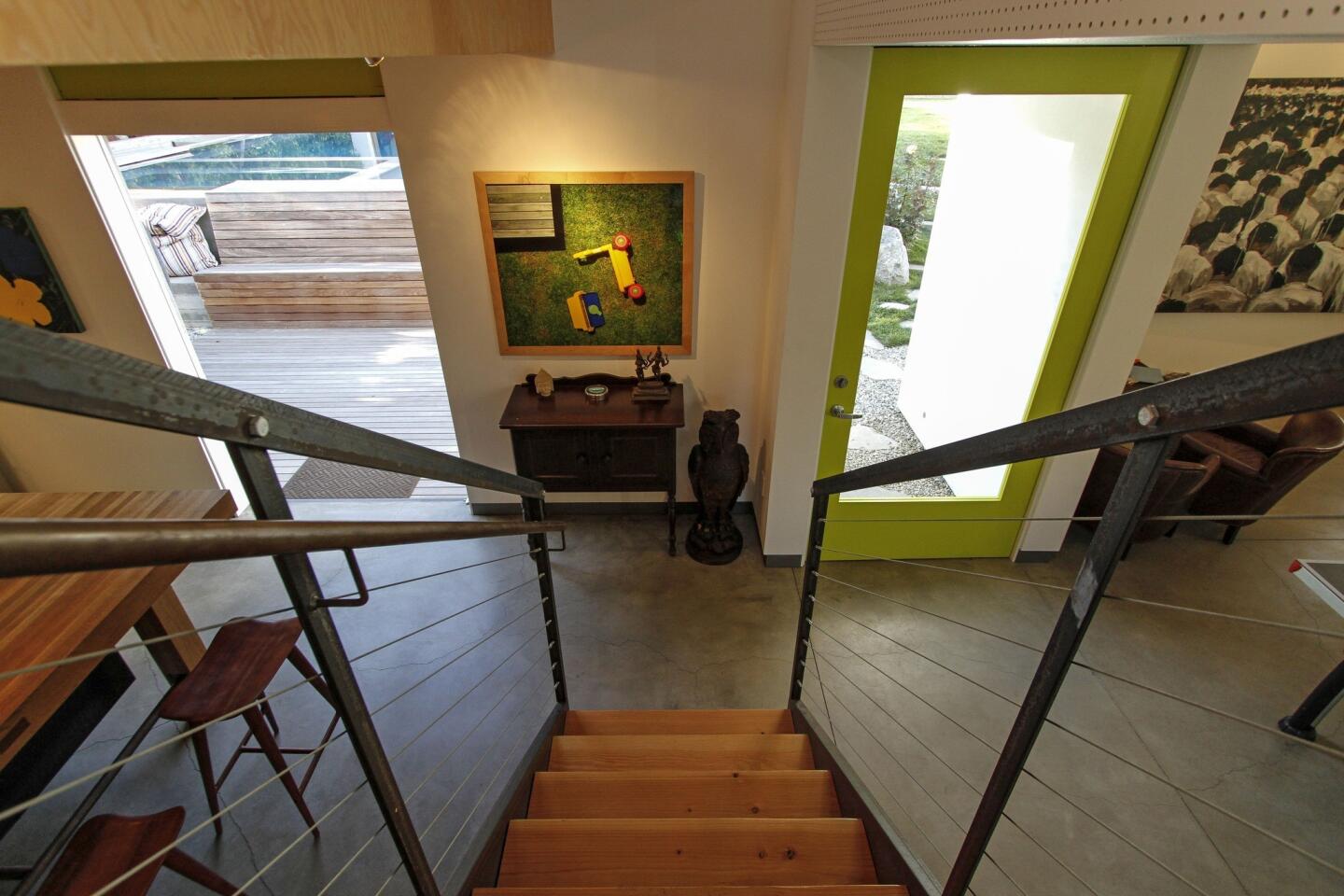
Stairs between the living room, to the right, and the kitchen, to the left. (Ricardo DeAratanha / Los Angeles Times)
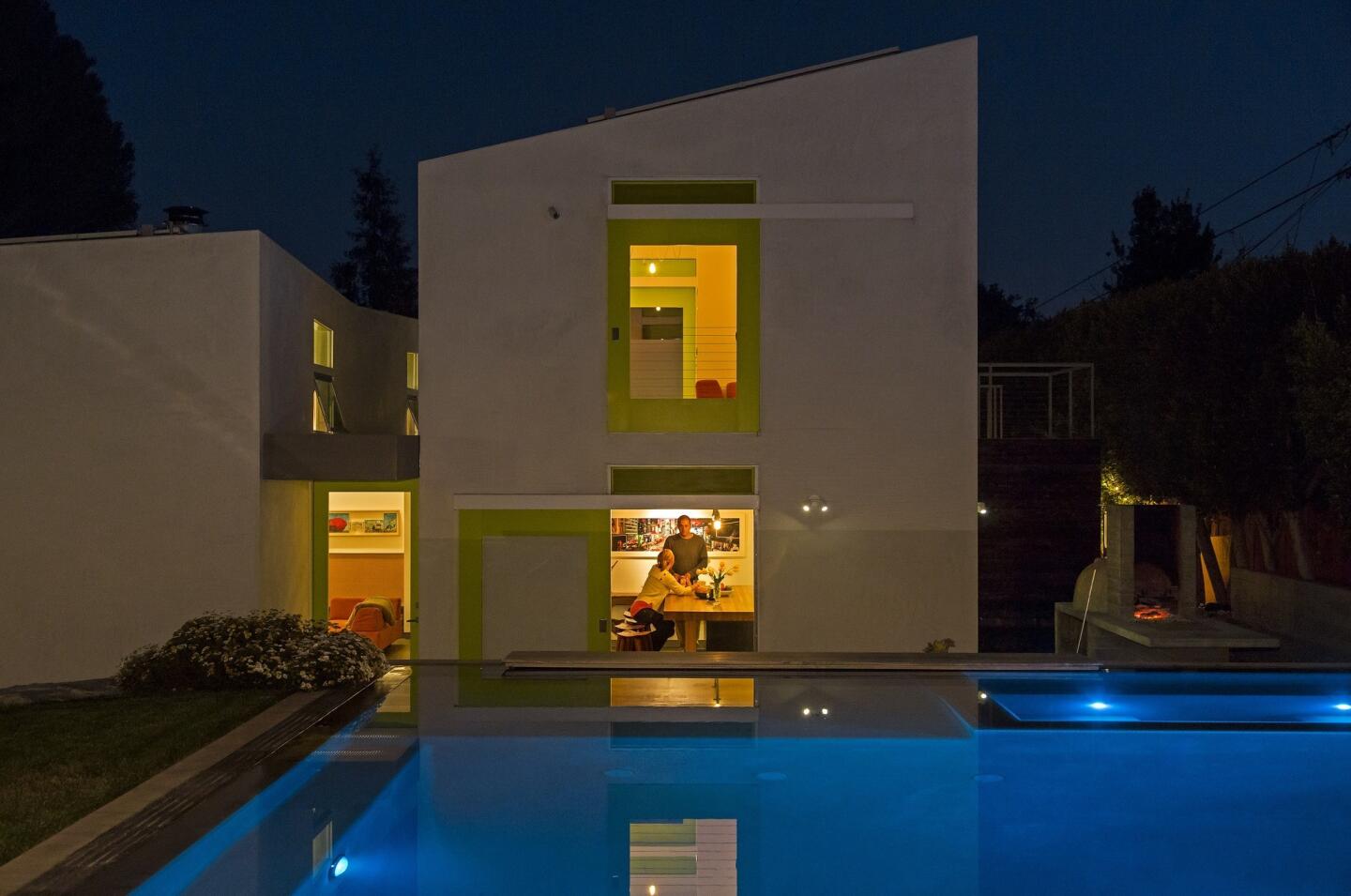
By creating varied structures around the solar-heated pool, the architects complete construction in phases, sparing the family the expense and upheaval of a temporary move off-site. Pictured here: The kitchen, as seen from the studio on the other side of the pool. (Ricardo DeAratanha / Los Angeles Times)
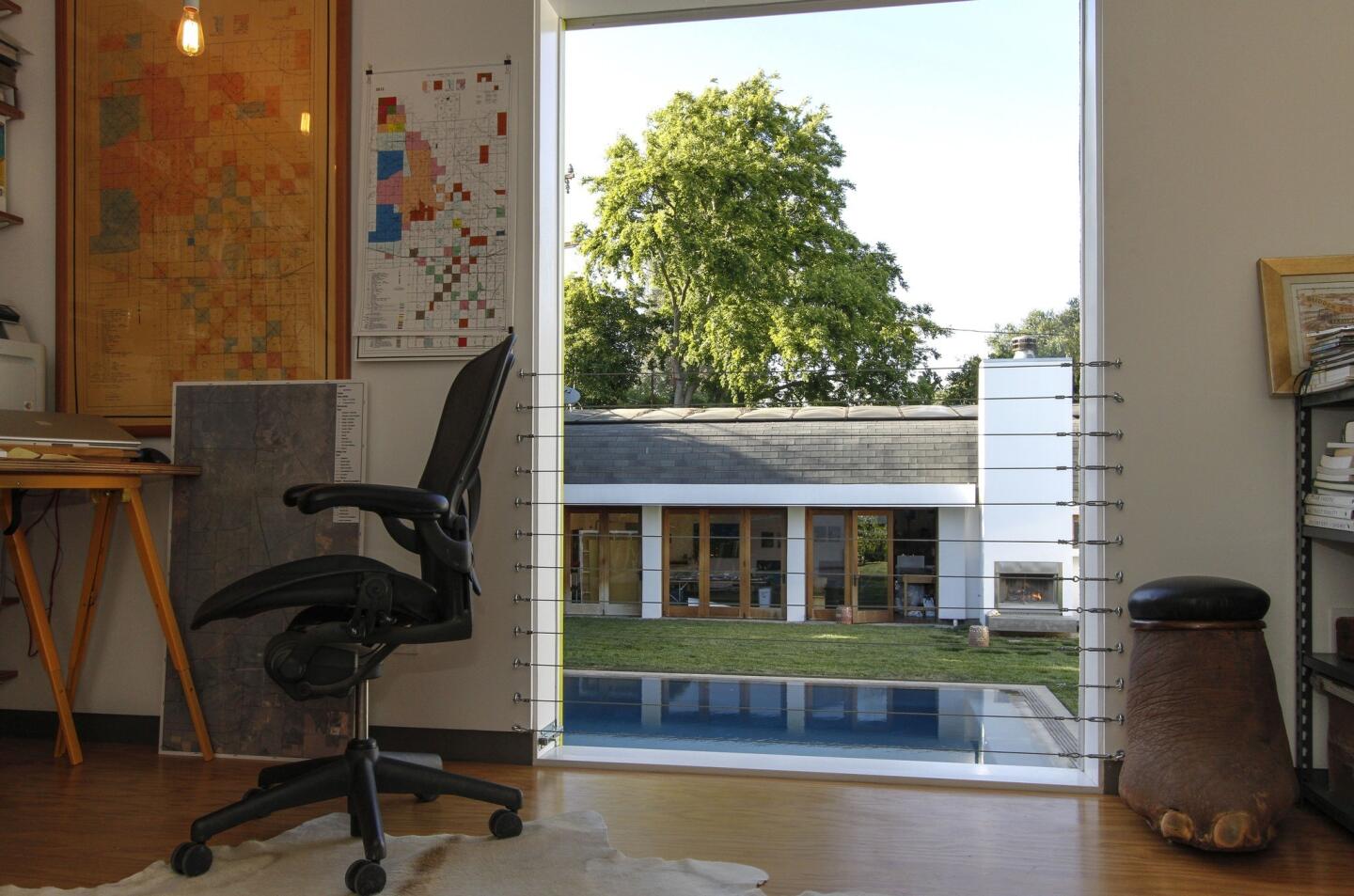
The opposite view: From the study above the kitchen, looking back toward the studio on the other side of the pool. (Ricardo DeAratanha / Los Angeles Times)
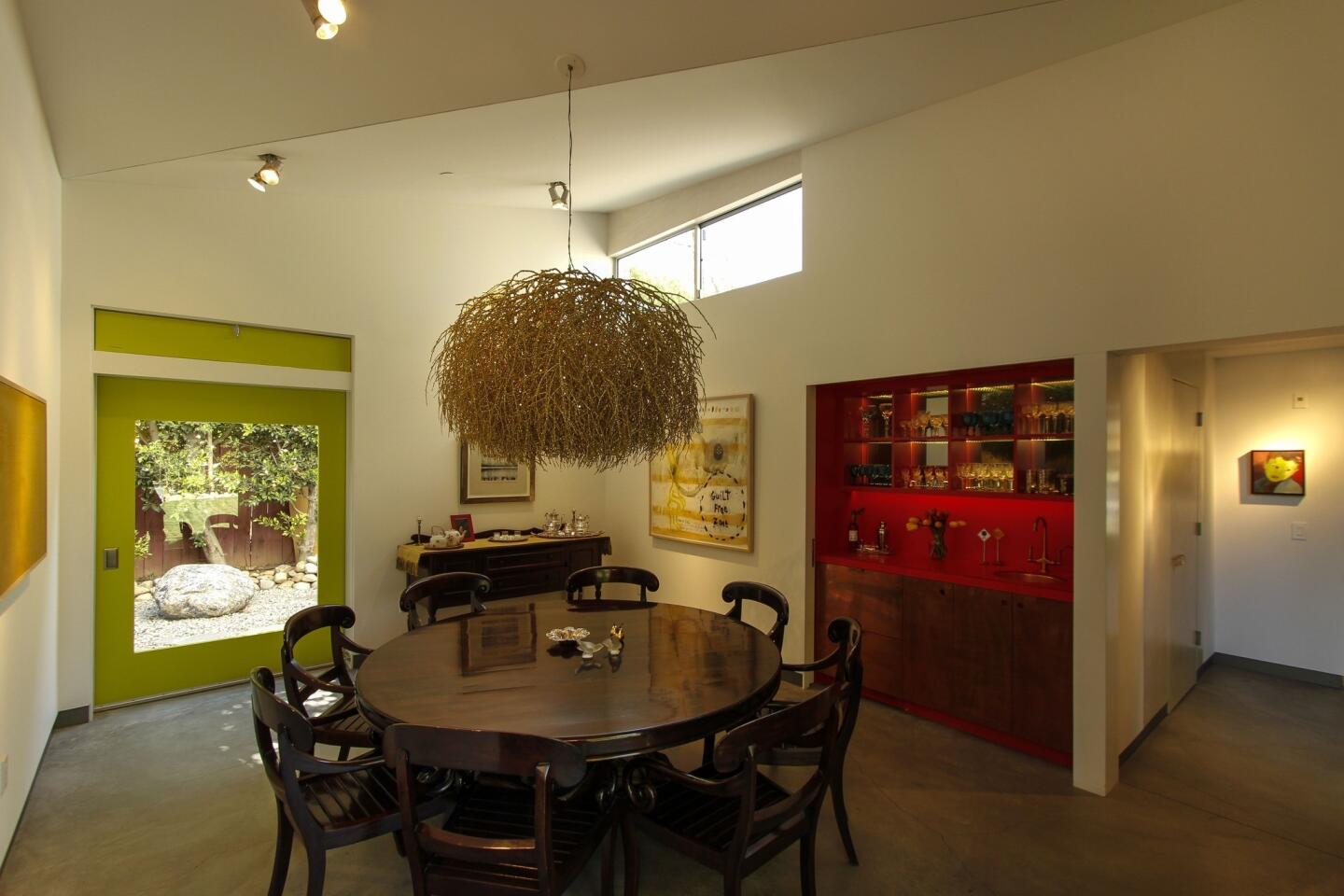
In the dining room, the tumbleweed artwork by Kyla Hansen is a meditation on mortality. Jamie Sobieski said architect Julie Eizenberg was the one who suggested hanging it at eye level, so it hovers like a cloud. (Ricardo DeAratanha / Los Angeles Times)
Advertisement
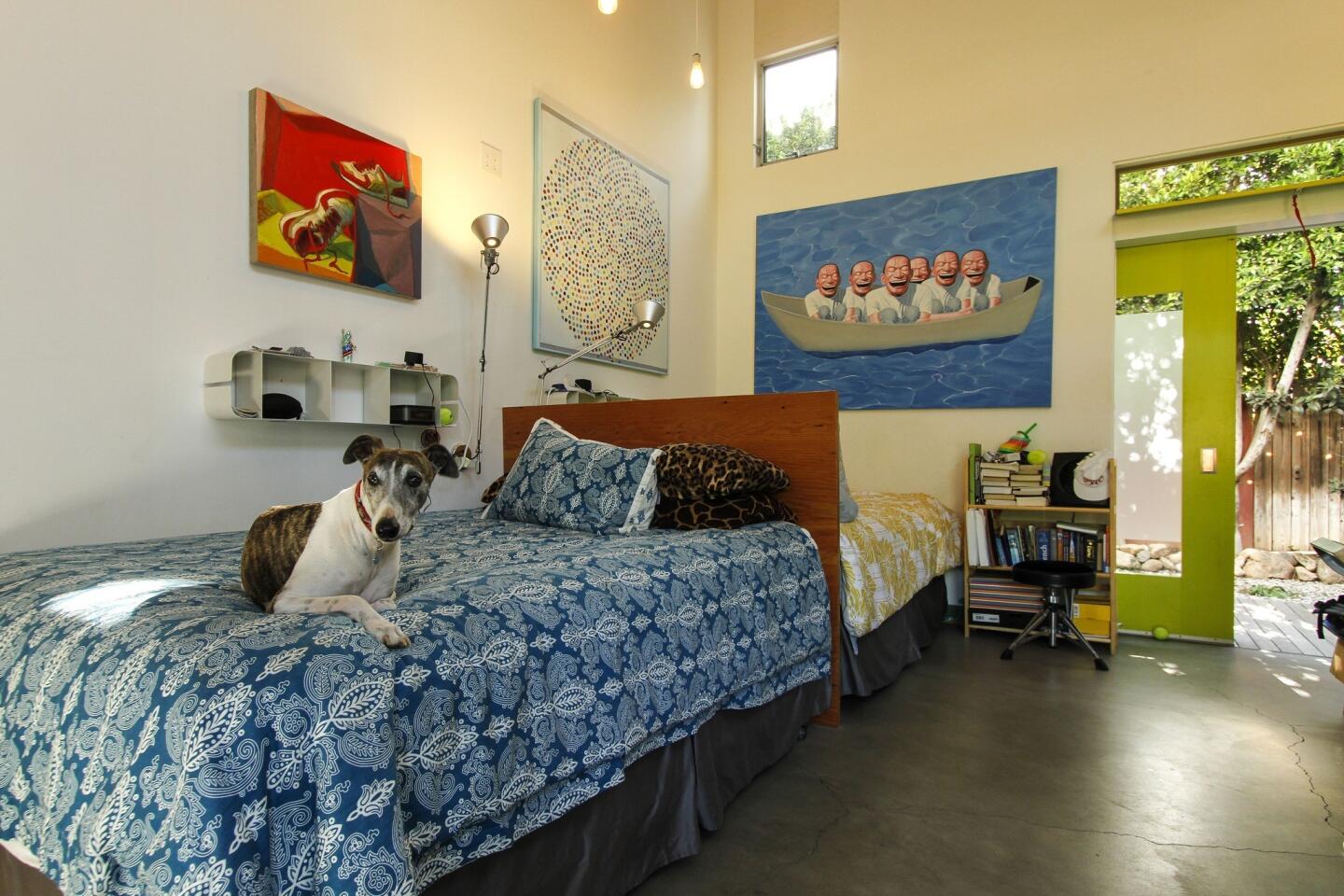
Ringo gets comfortable in the boys’ bedroom. When the family lived in China, sons James and Oliver got to pick their favorite artworks, and their parents had reproductions made that now hang in their new bedroom. As for the shared sleeping quarters: Jamie Sobieski said the family ethos is togetherness. “That was the point: to have the kids stay tight as a family,” he said. (Ricardo DeAratanha / Los Angeles Times)
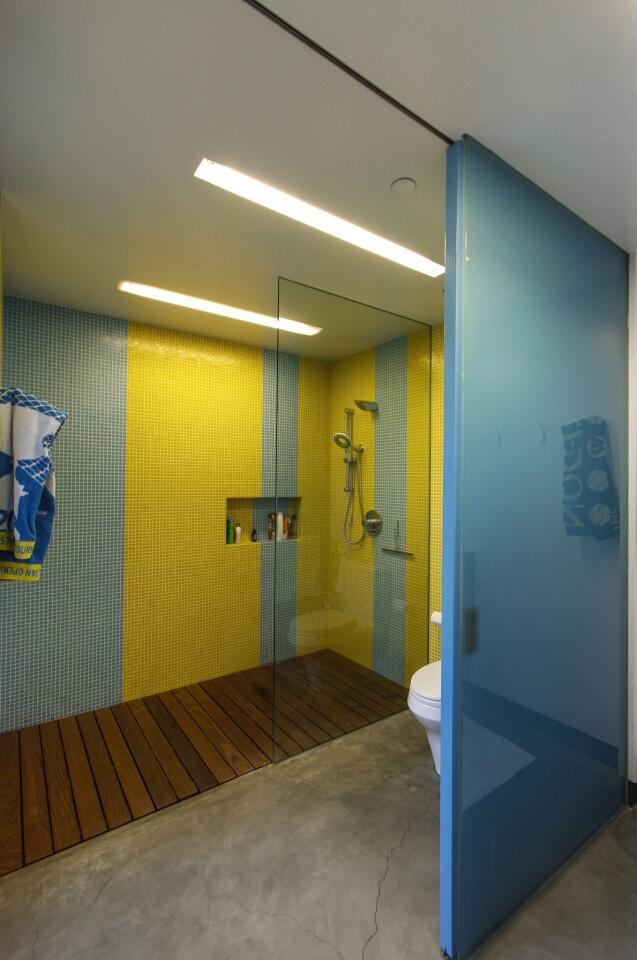
The boys’ bathroom. (Ricardo DeAratanha / Los Angeles Times)
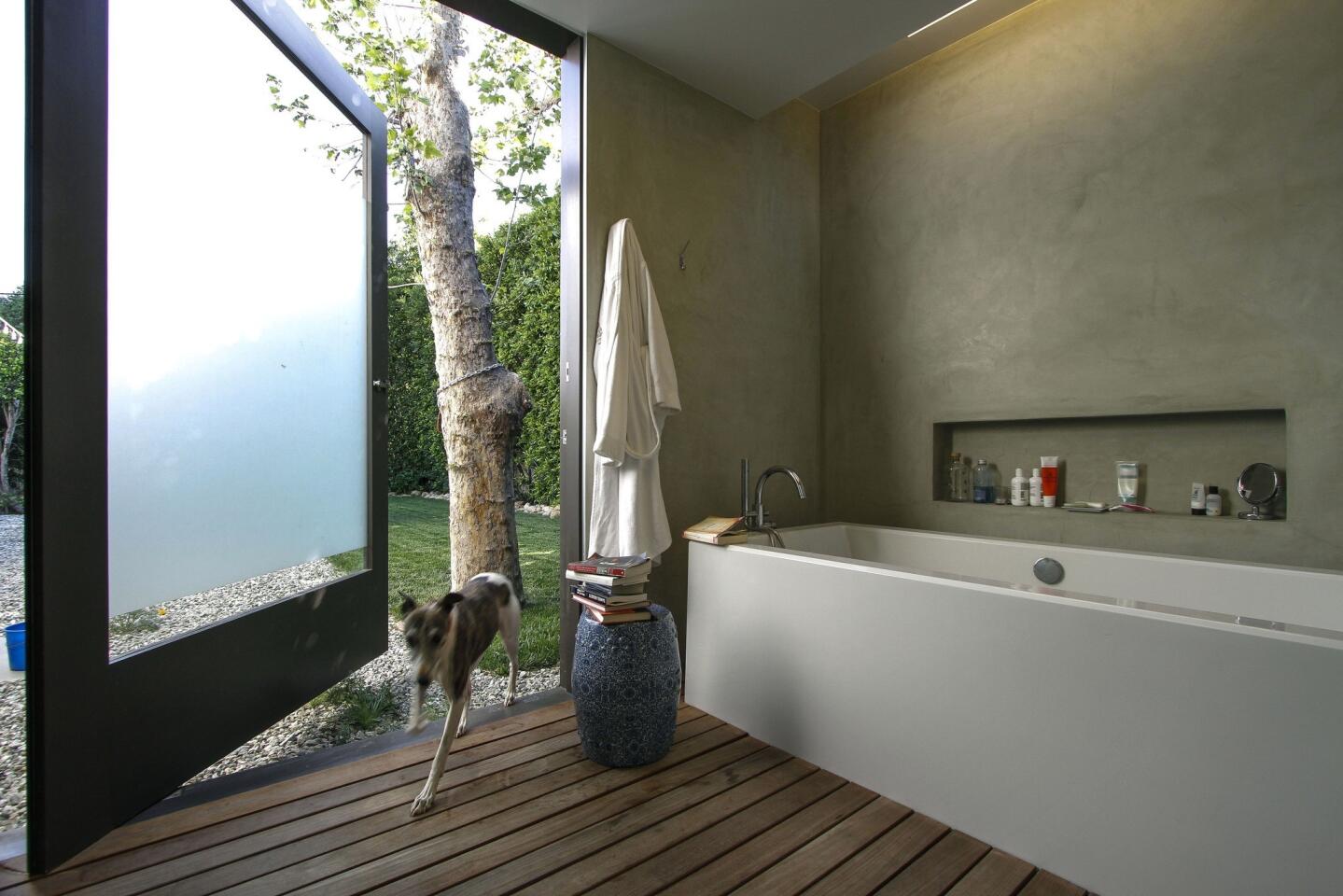
Even the master bath opens to the garden. When the door is closed, white glass lets in natural light while preserving privacy. (Ricardo DeAratanha / Los Angeles Times)
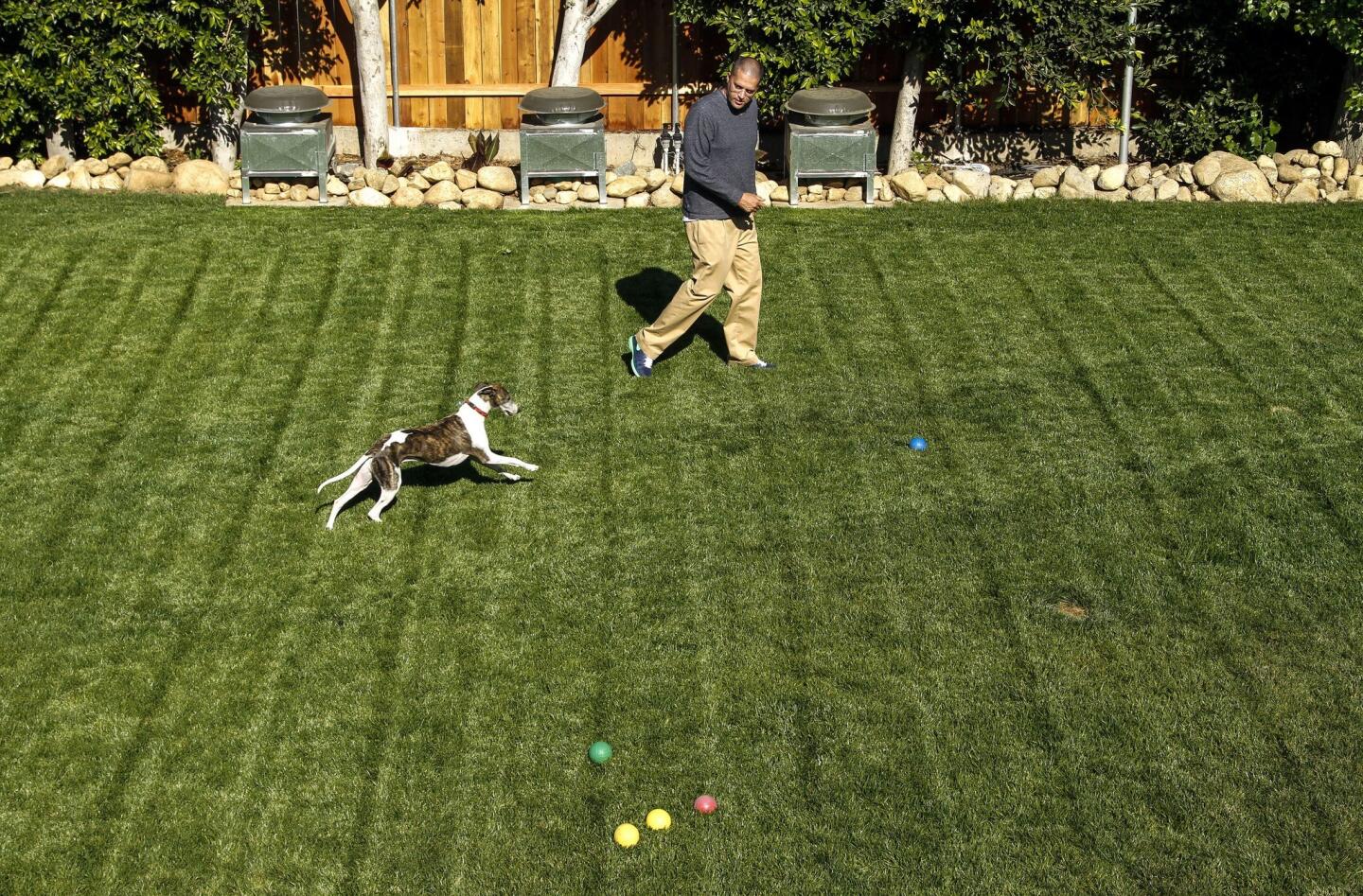
Jamie Sobieski and Ringo run past the remnants of a croquet game. (Ricardo DeAratanha / Los Angeles Times)
Advertisement
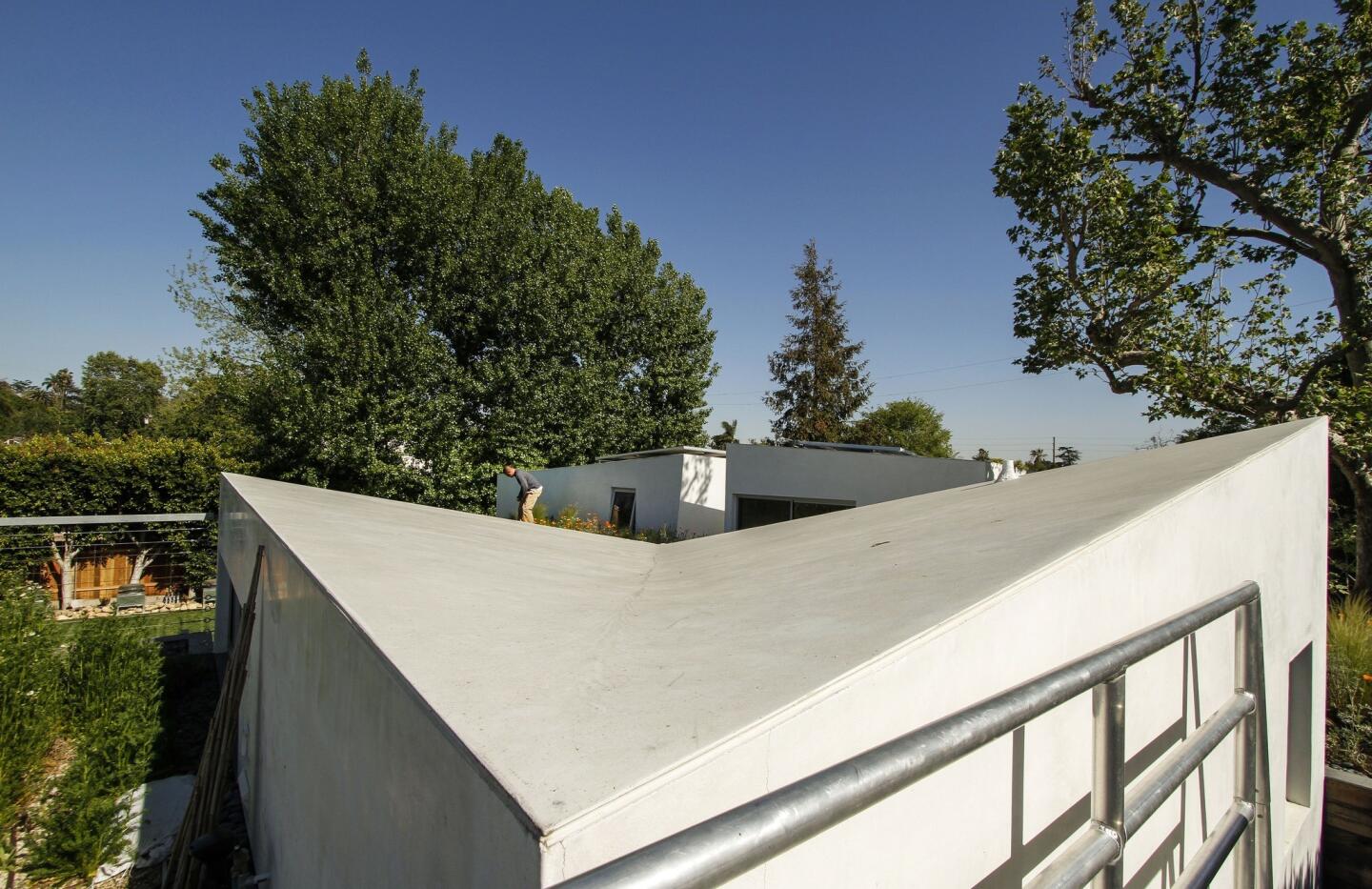
The geometry of the roof lines, as seen from the breezeway between the dining room and kids’ bedroom. In the distance: Jamie Sobieski tending to his roof garden. (Ricardo DeAratanha / Los Angeles Times)
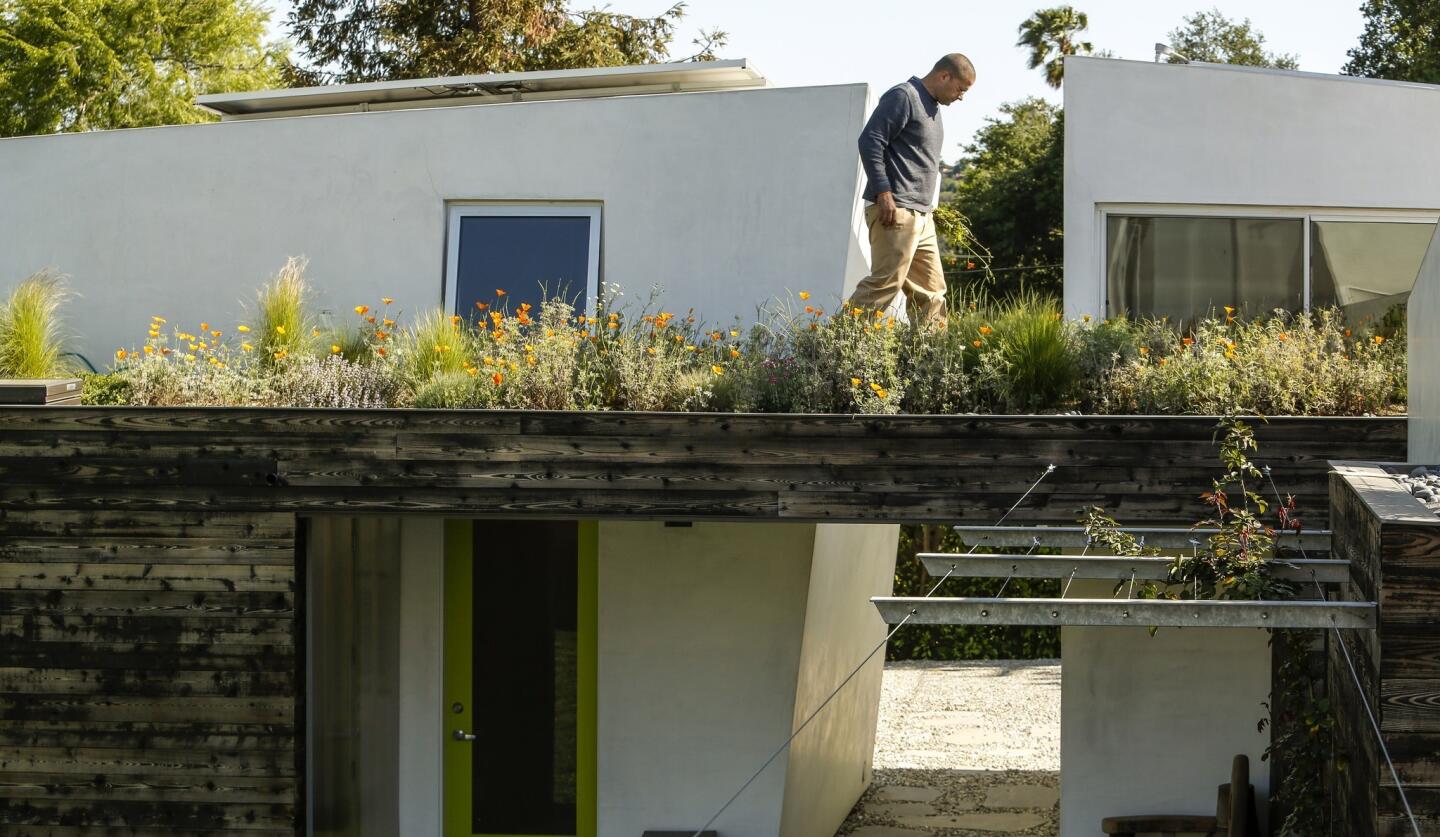
The orange petals of California poppies catch the afternoon sunlight on the Sobieskis’ rooftop garden. Jamie Sobieski said most of the plants are volunteers. “This year there are all sorts of rogue tomatoes,” he said, referring to plants that sprang up from the dropped fruit of a crop the family planted last year. (Ricardo DeAratanha / Los Angeles Times)
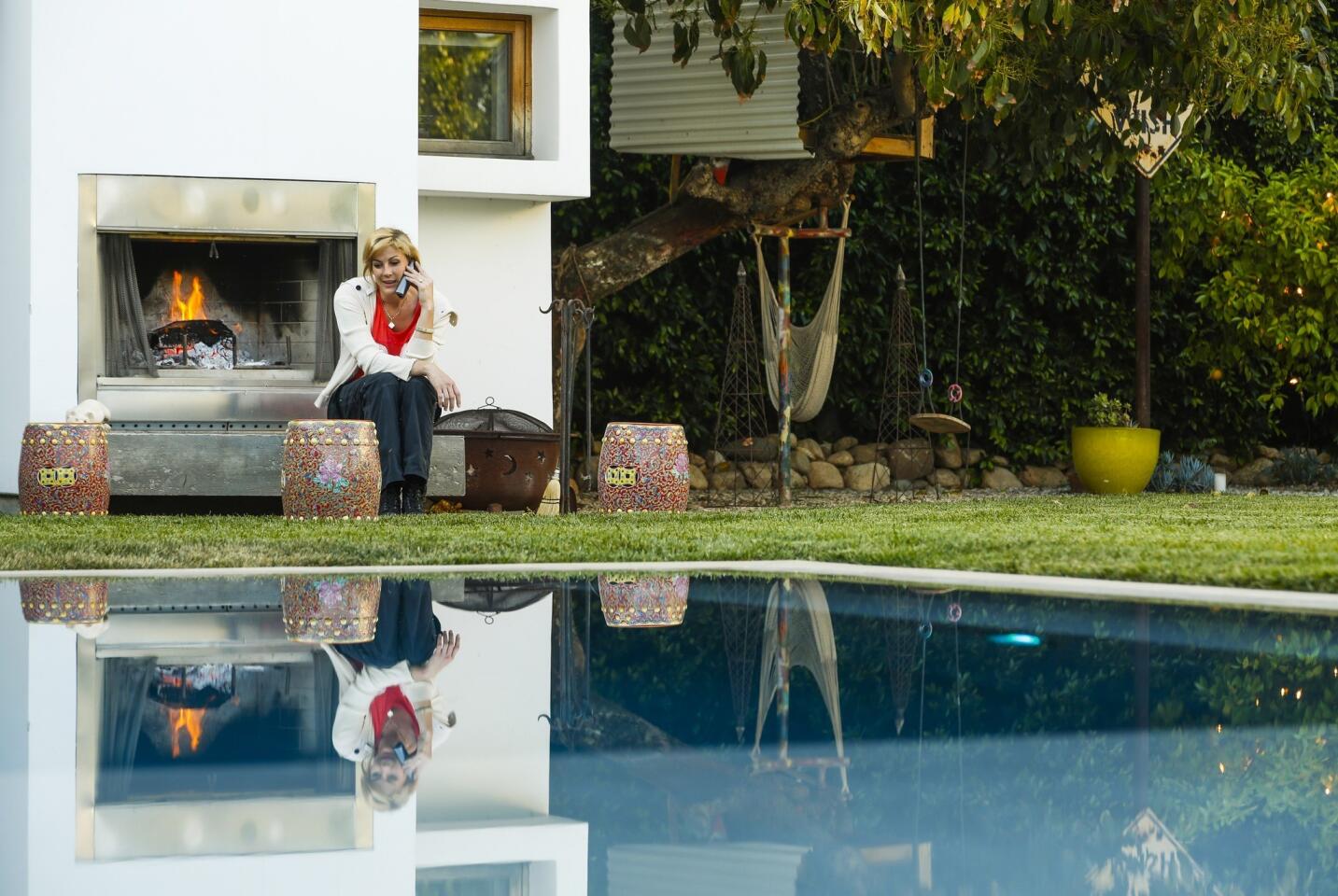
Anne-Elizabeth Sobieski takes a seat by the fireplace outside the studio that sits opposite the main house, with the pool in between. (Ricardo DeAratanha / Los Angeles Times)
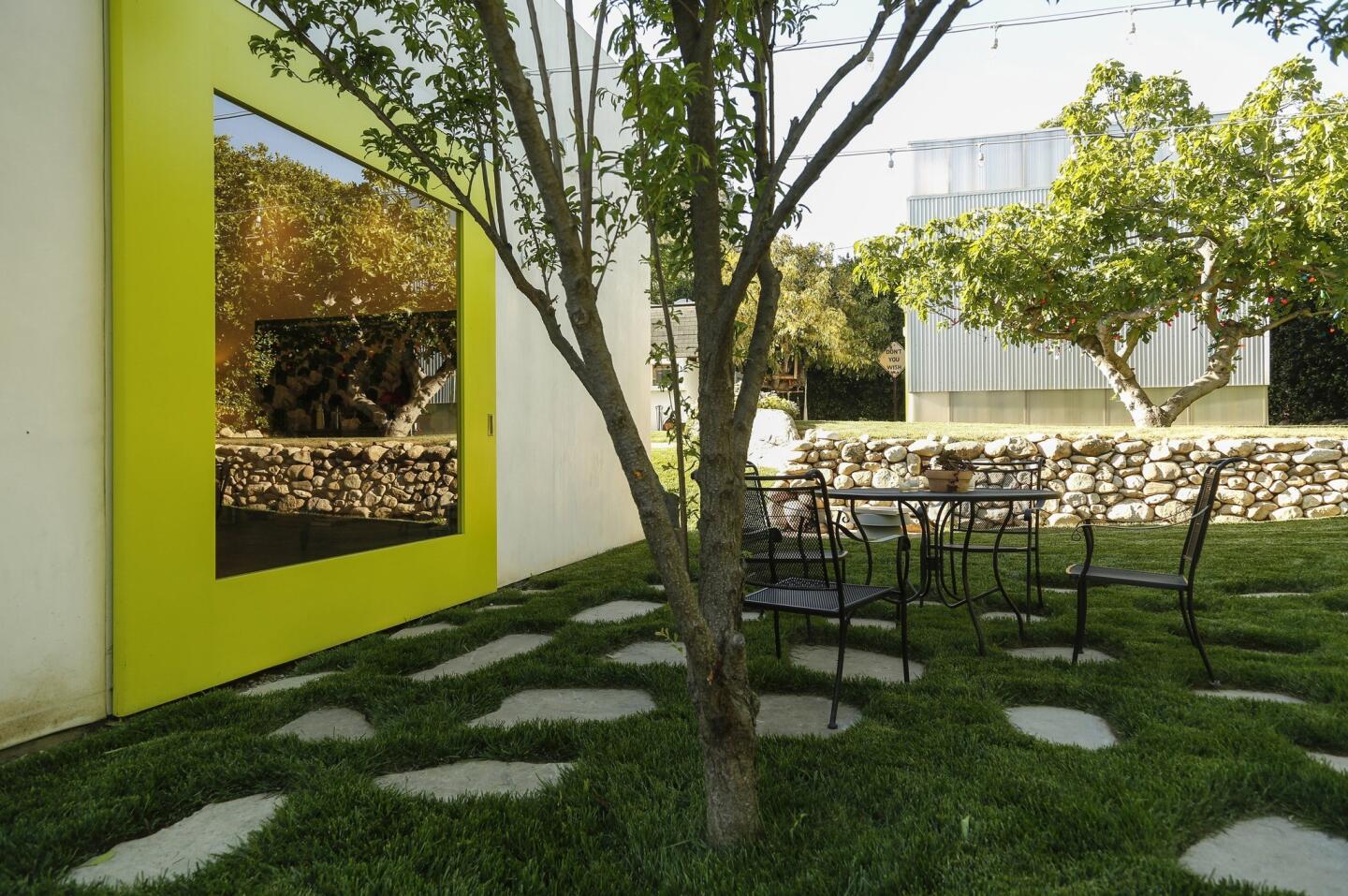
Another sitting area outside the living room. (Ricardo DeAratanha / Los Angeles Times)
Advertisement
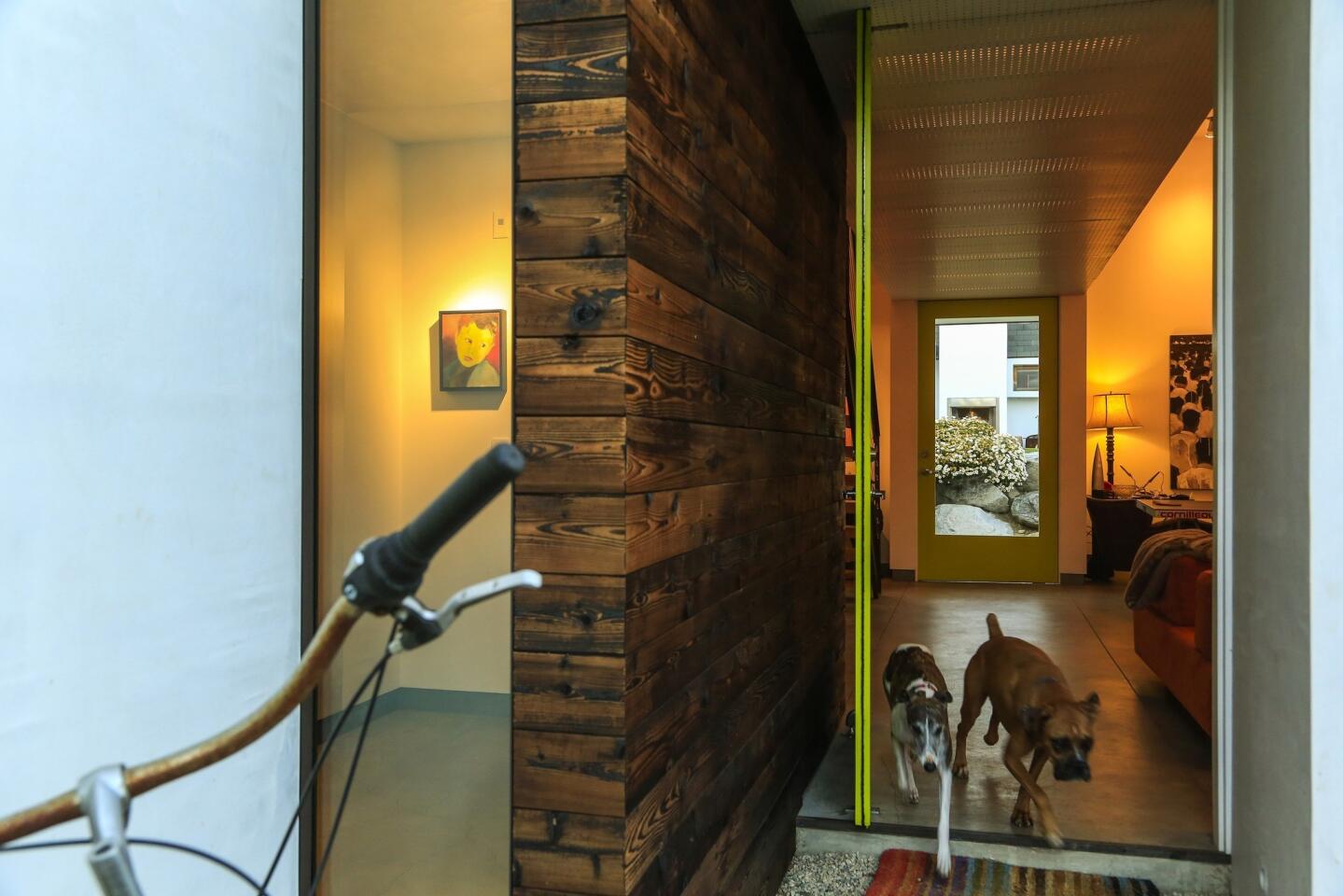
The property’s main white stucco rooms are linked by smaller boxes -- bathrooms and storage areas clad in sugi board, or Japanese burnt cedar. (Ricardo DeAratanha / Los Angeles Times)
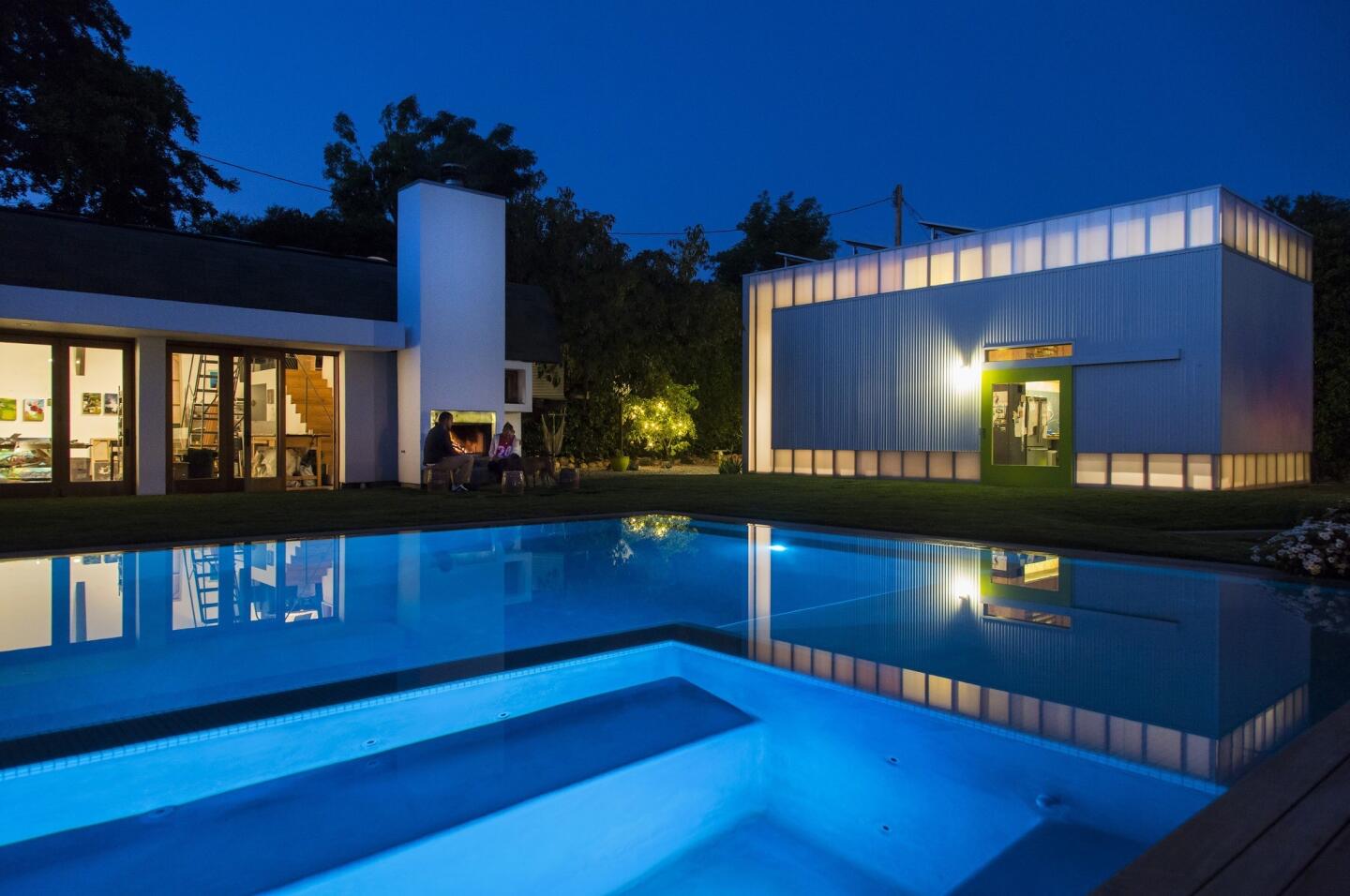
Phase 1 of the project was a 635-square-foot pool and guest house with a kitchen, bedroom and sleeping loft, at right. The family lived in the structure for 18 months while the rest of their home was built. The building’s translucent polycarbonate sheathing glows, lantern-like, at night. To the left is the studio/garage structure by architect Warren Techentin. (Ricardo DeAratanha / Los Angeles Times)
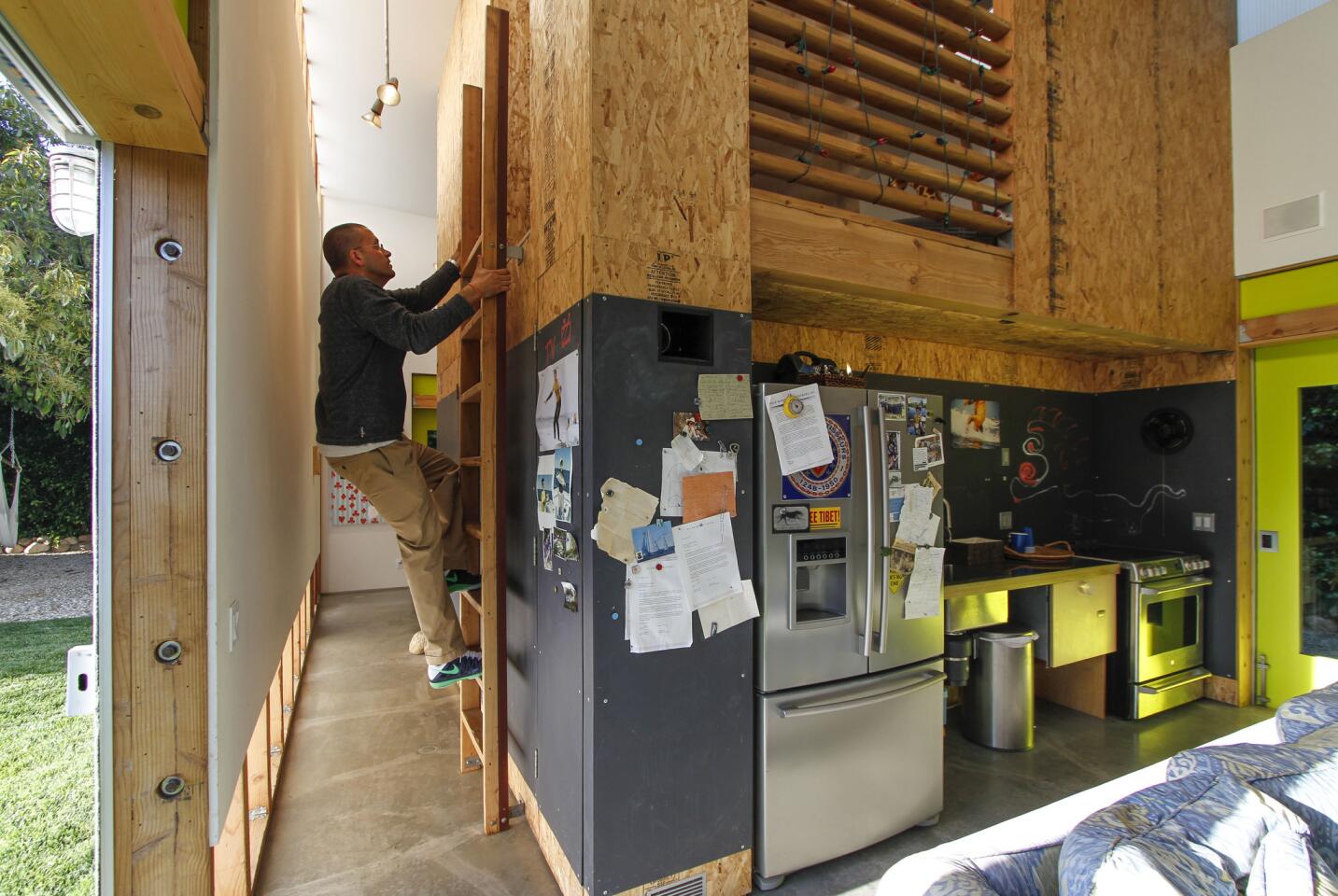
Inside the pool and guest house, Jamie Sobieski climbs stairs to the second level. (Ricardo DeAratanha / Los Angeles Times)
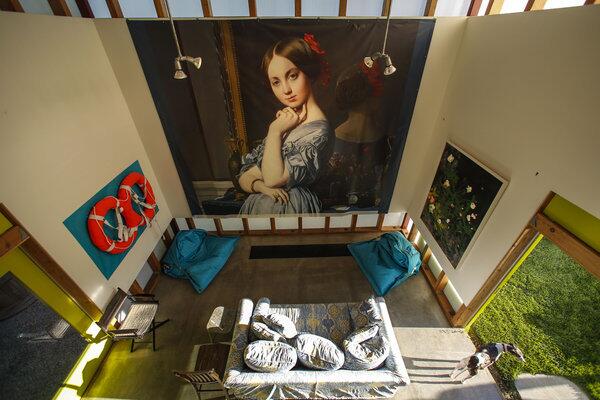
The view from above: A vinyl museum exhibition banner featuring the painting of Jean-Auguste-Dominique Ingres covers a wall in the pool and guest house. The Fatboy bean bag chairs lend some color to the casual setting. (Ricardo DeAratanha / Los Angeles Times)
Advertisement
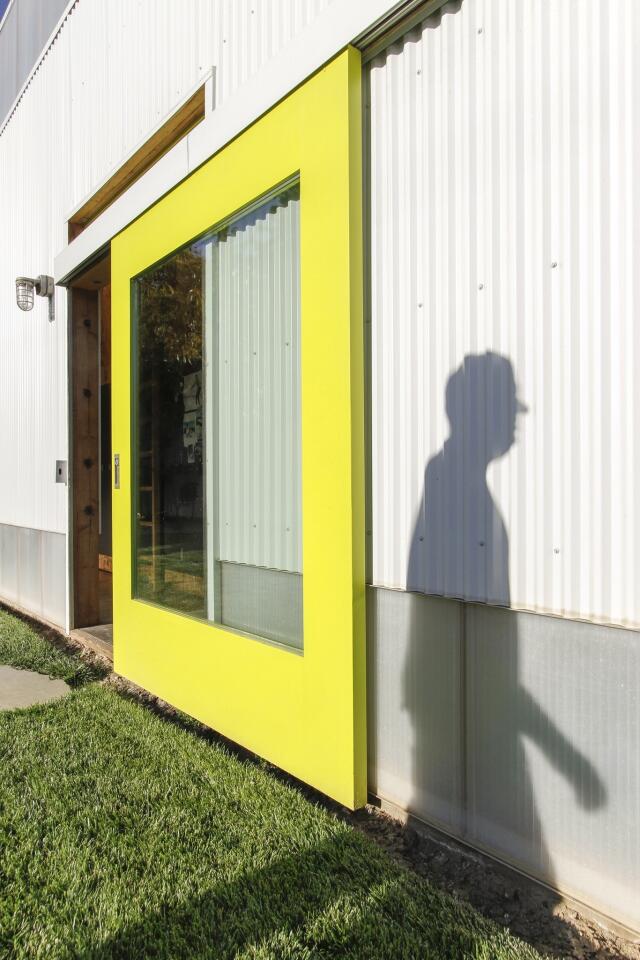
With the compound complete, the guesthouse draws friends and family, and the Sobieskis have already hosted a museum fundraiser. Said Anne-Elizabeth Sobieski: “We love sharing what we’ve created here.” (Ricardo DeAratanha / Los Angeles Times)
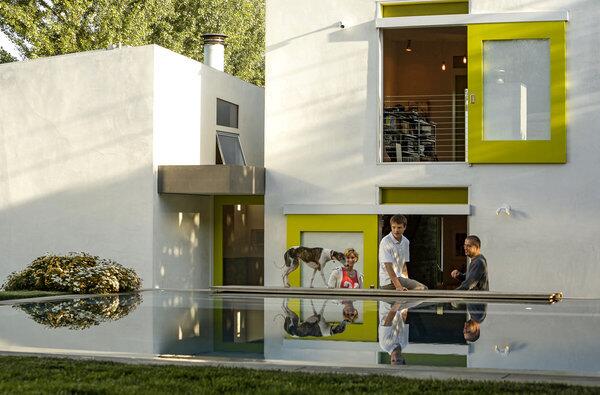
Ringo, Anne-Elizabeth, James and Jamie Sobieski in a moment of reflection by the pool. “We designed the place knowing their lives brim with improvisation,” architect Julie Eizenberg said, “and, in a couple of years, I wouldn’t be surprised to find them using it all quite differently.” (Ricardo DeAratanha / Los Angeles Times)



