Home Inspiration: Dining Room
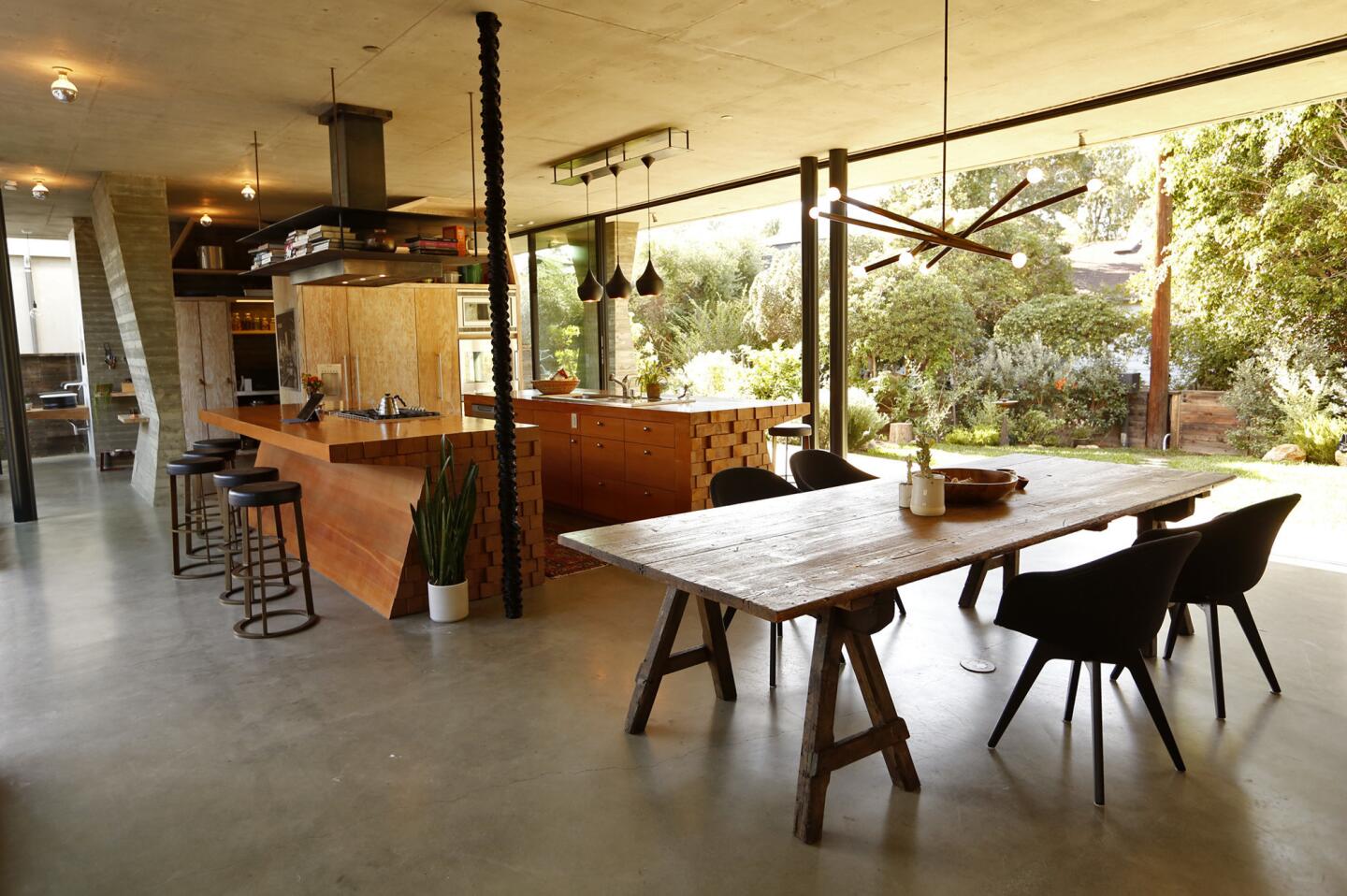
This dining room and kitchen in Venice emphasizes indoor-outdoor living. Full house tour here.
(Genaro Molina / Los Angeles Times)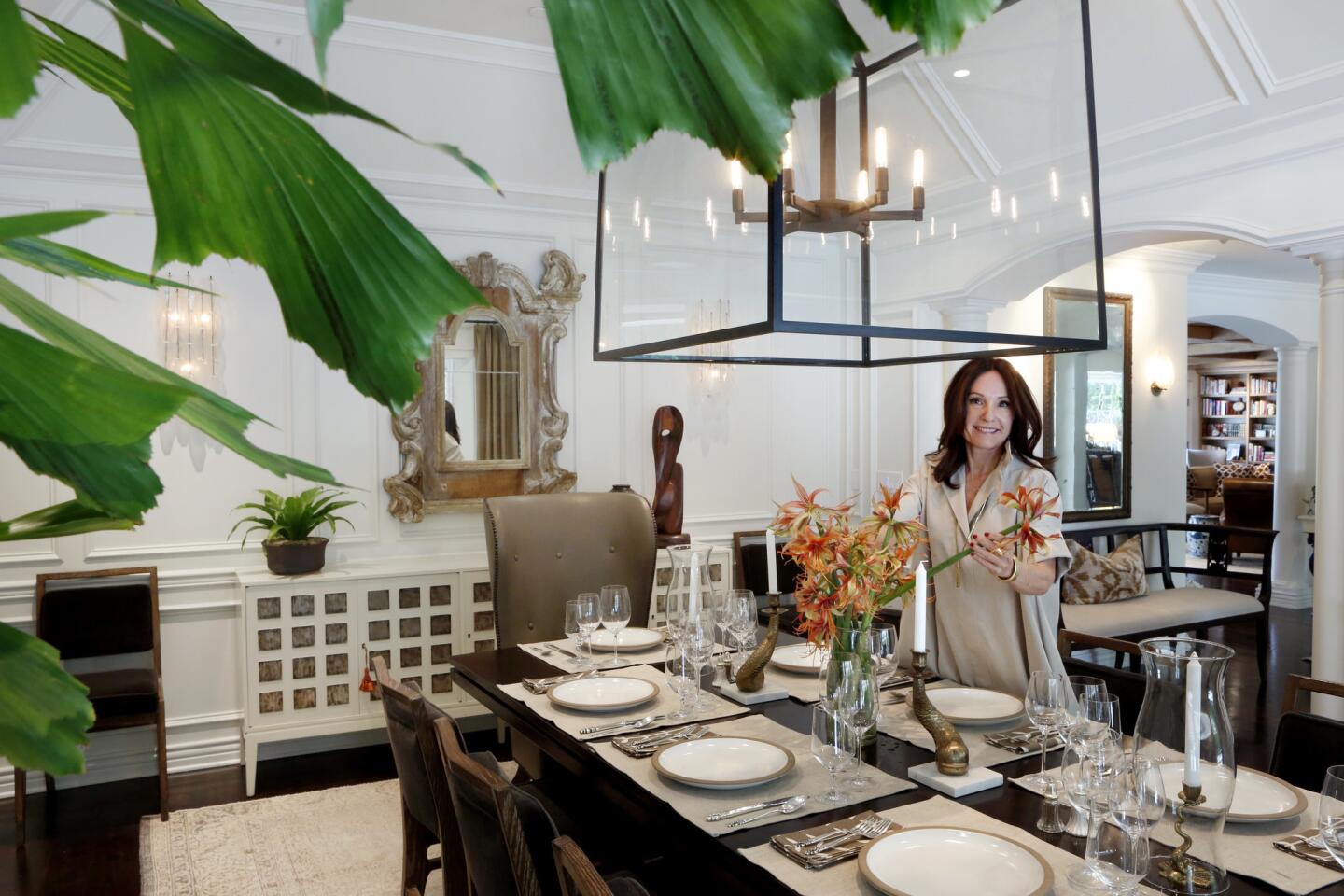
Lisa Bonbright’s dining room featiures custom chairs, a custom table, an Ames Ingram light, a Paul Marra sideboard and an antique mirror from Cache Antiques. Full house tour here.
(Liz O. Baylen / Los Angeles Times)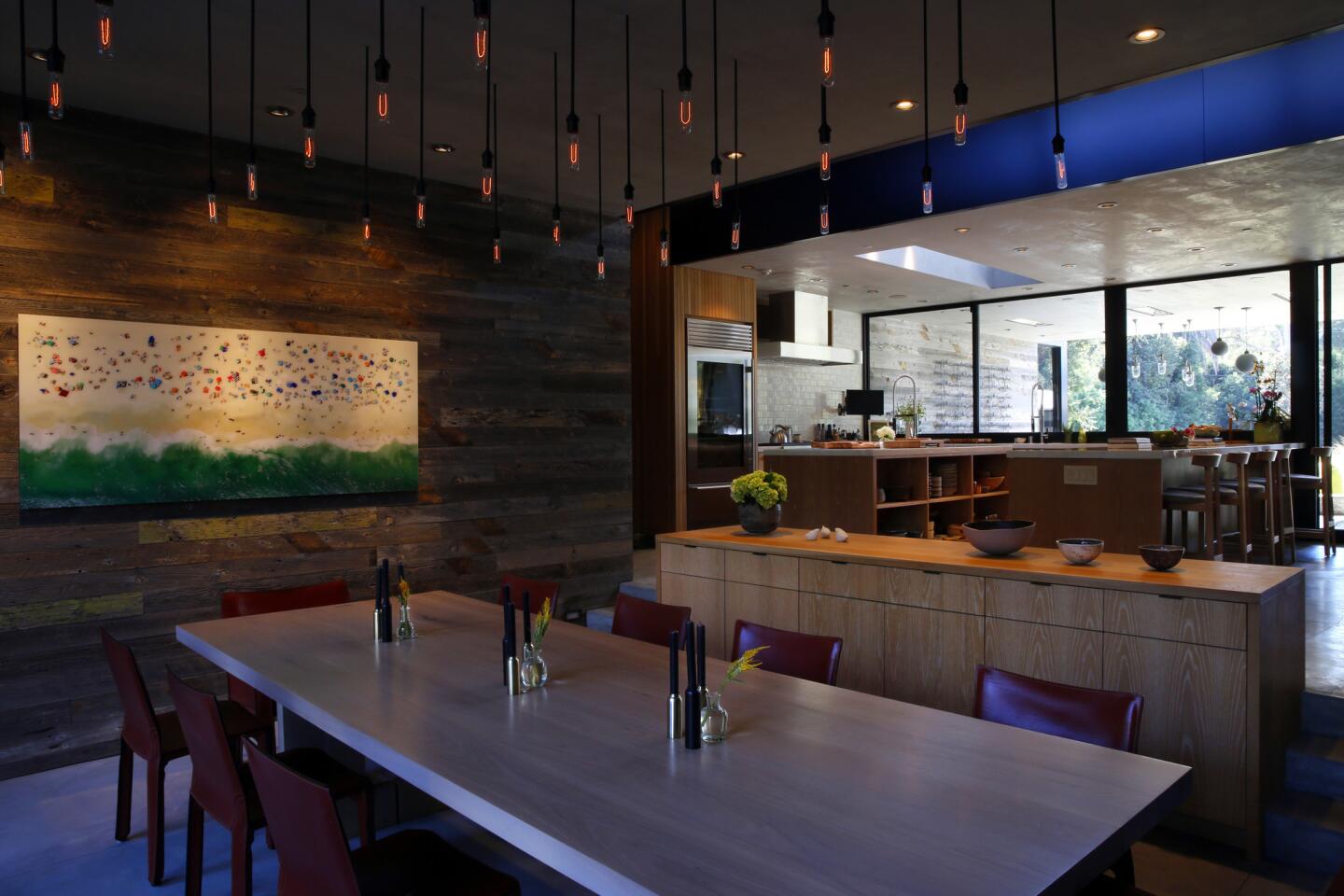
The dining room and kitchen of the Marmol Radziner designed home features a credenza in the sunken dining room that serves as both buffet and seating. Full tour here.
(Liz O. Baylen / Los Angeles Times)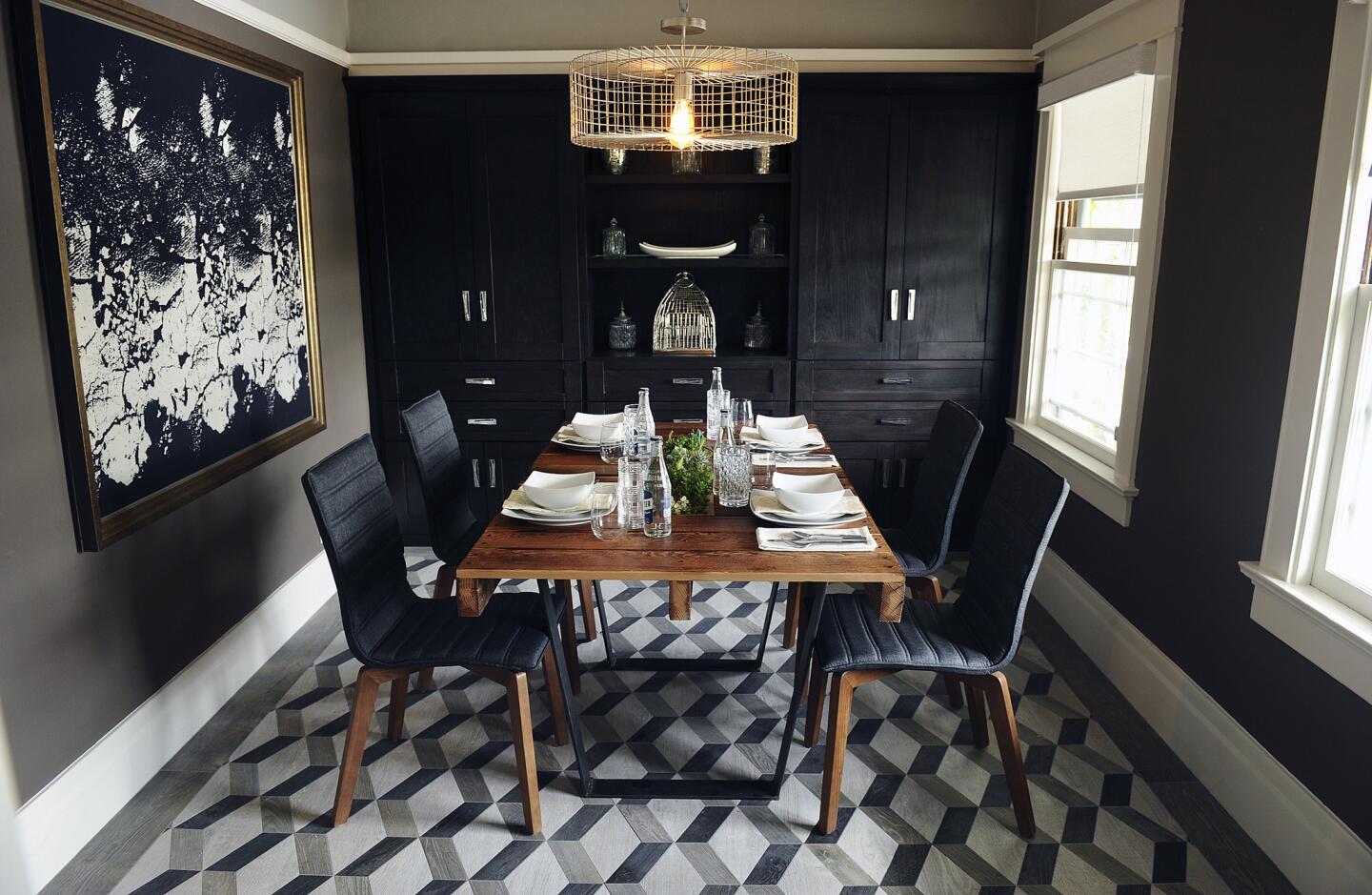
A dining room table by G.H. Wood Design is made from an existing hutch. The porcelain tile flooring by Walker Zander, resembles wood planks at the 2015 Pasadena Showcase House of Design.
(Wally Skalij / Los Angeles Times)Advertisement
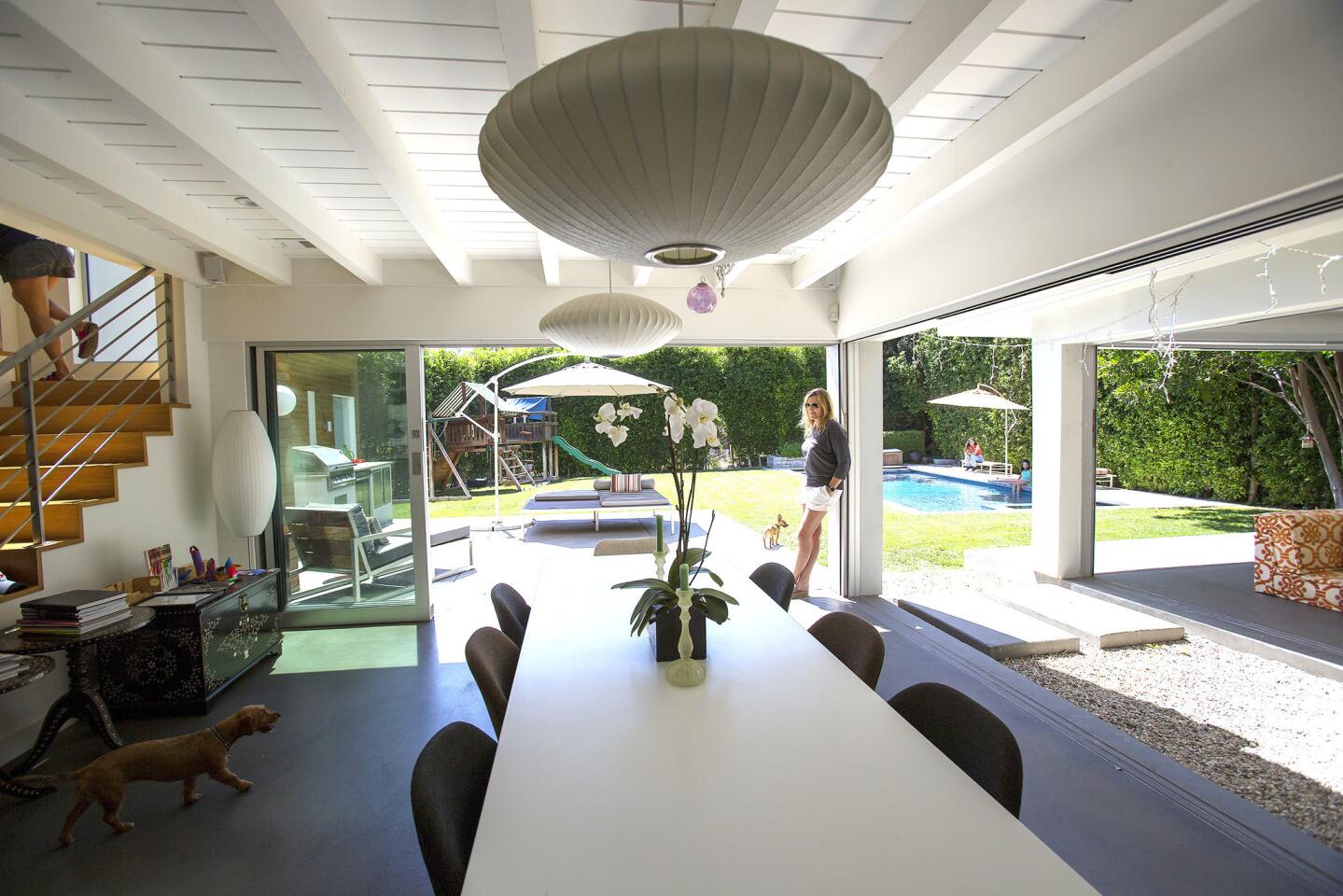
Nina Lederman, right, relaxes in the dining room of the Studio City home she shares with Rowena Arguelles. The grown-up dining room has clear sight lines to the new family room, at right, where their kids like to hang out. “We can have separate areas and see the kids at the same time,” Lederman says. More photos here.
(Gina Ferazzi / Los Angeles Times)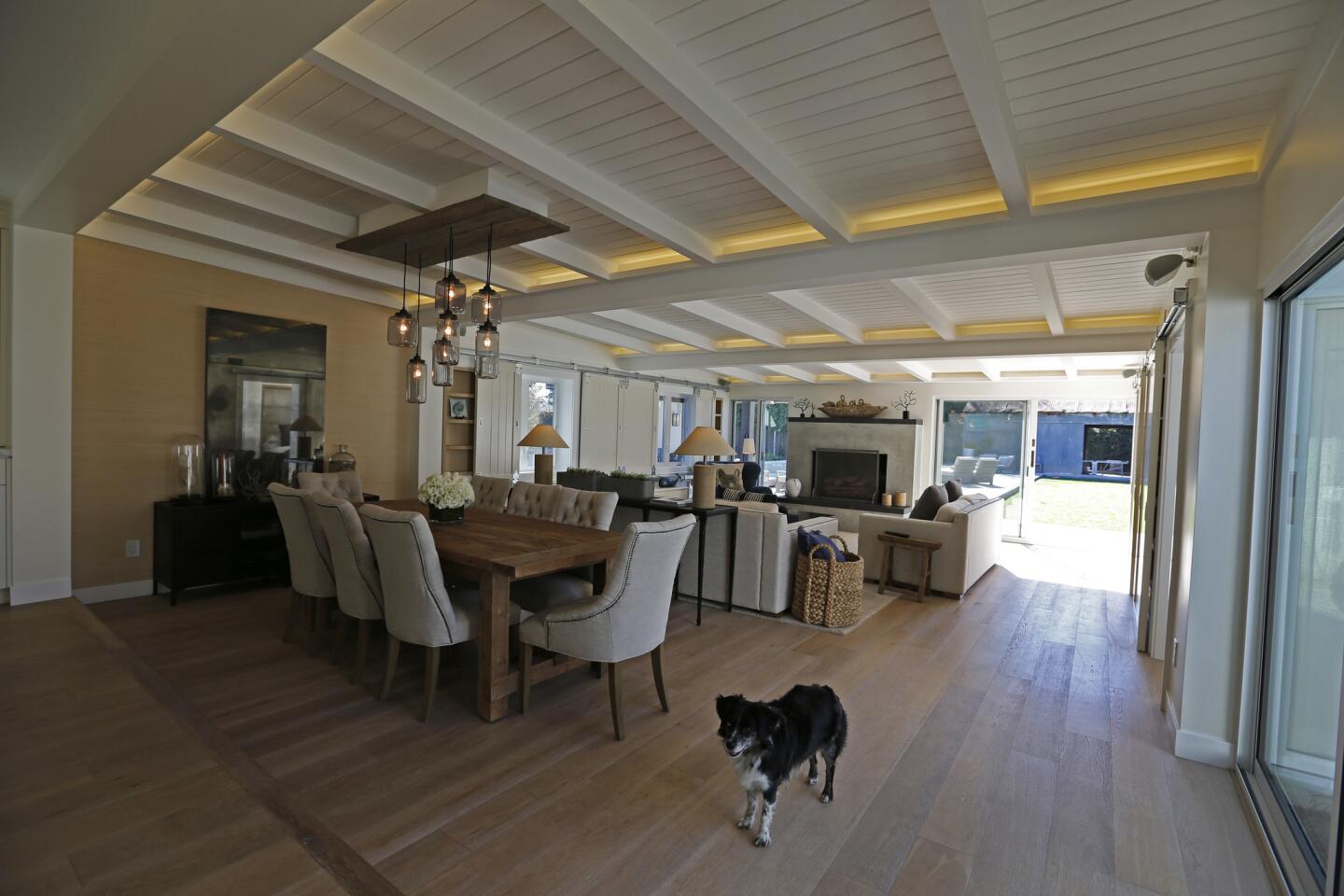
Exterior walls on either side of the fireplace were replaced with walls of glass to allow sun and fresh air into the living and dining areas of this Costa Mesa ranch house. Full house tour here.
(Allen J. Schaben / Los Angeles Times)
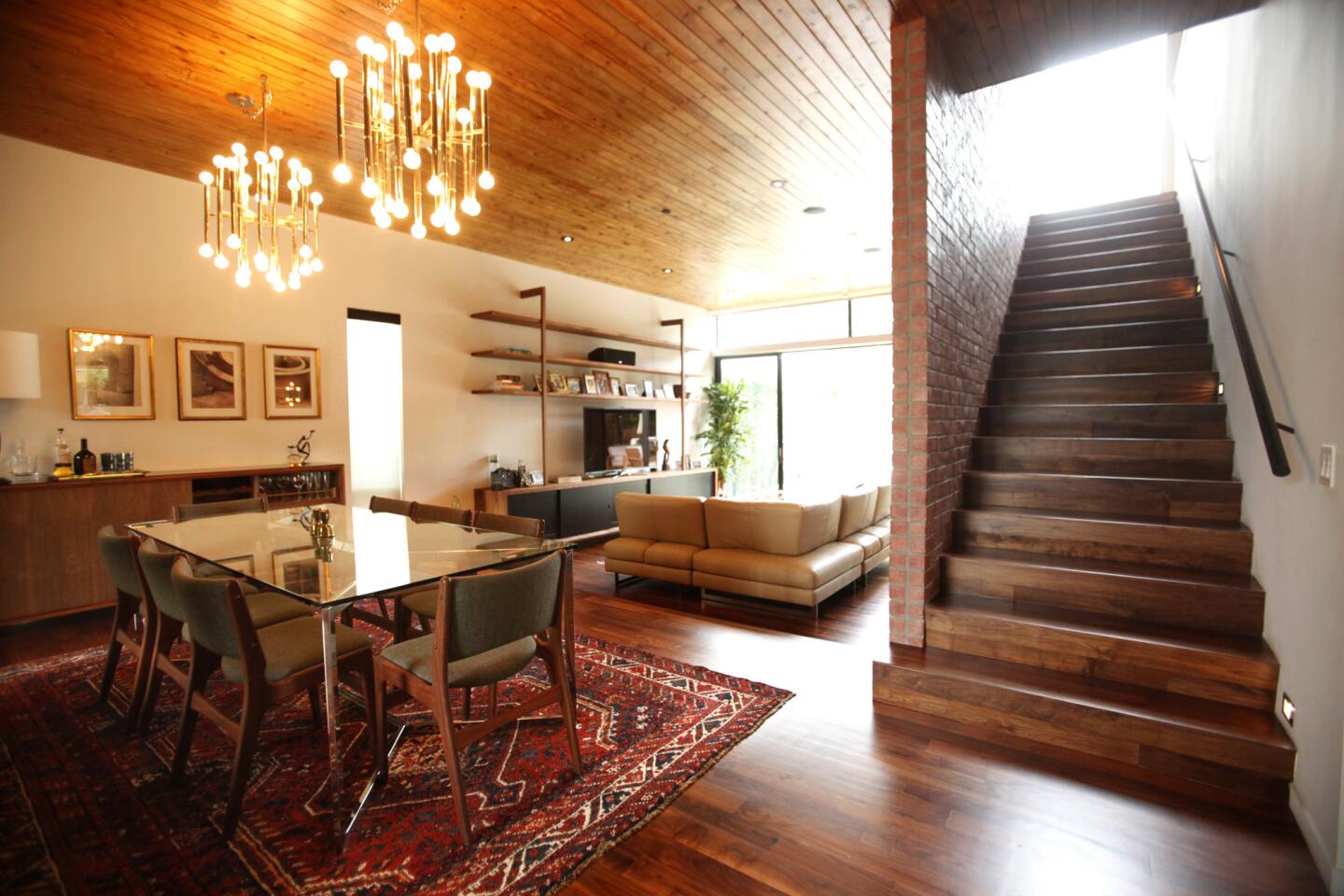
The dining room, from left, family room and a wooden staircase is featured in the Kapoor family home in Los Angeles. Full house tour here.
(Genaro Molina / Los Angeles Times)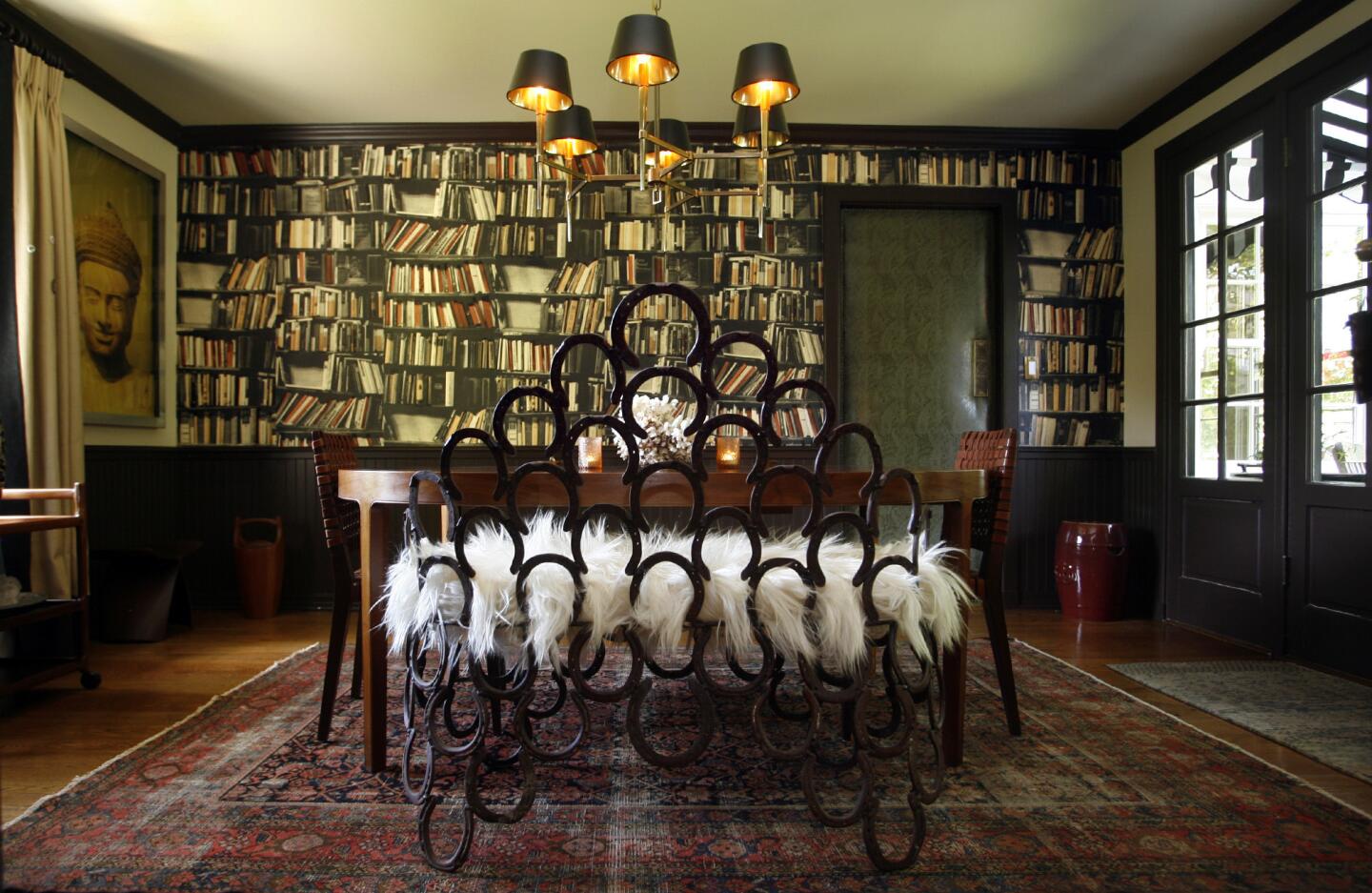
Artist Lisa Borgnes Giramonti wanted more bookshelves in her Los Feliz dining room, but she worried they might crowd her parents’ midcentury Danish table. Her solution? Wallpaper with a bookshelf design made by London-based Deborah Bowness. A horseshoe bench completes the space. Full tour here.
(Lawrence K. Ho / Los Angeles Times)Advertisement
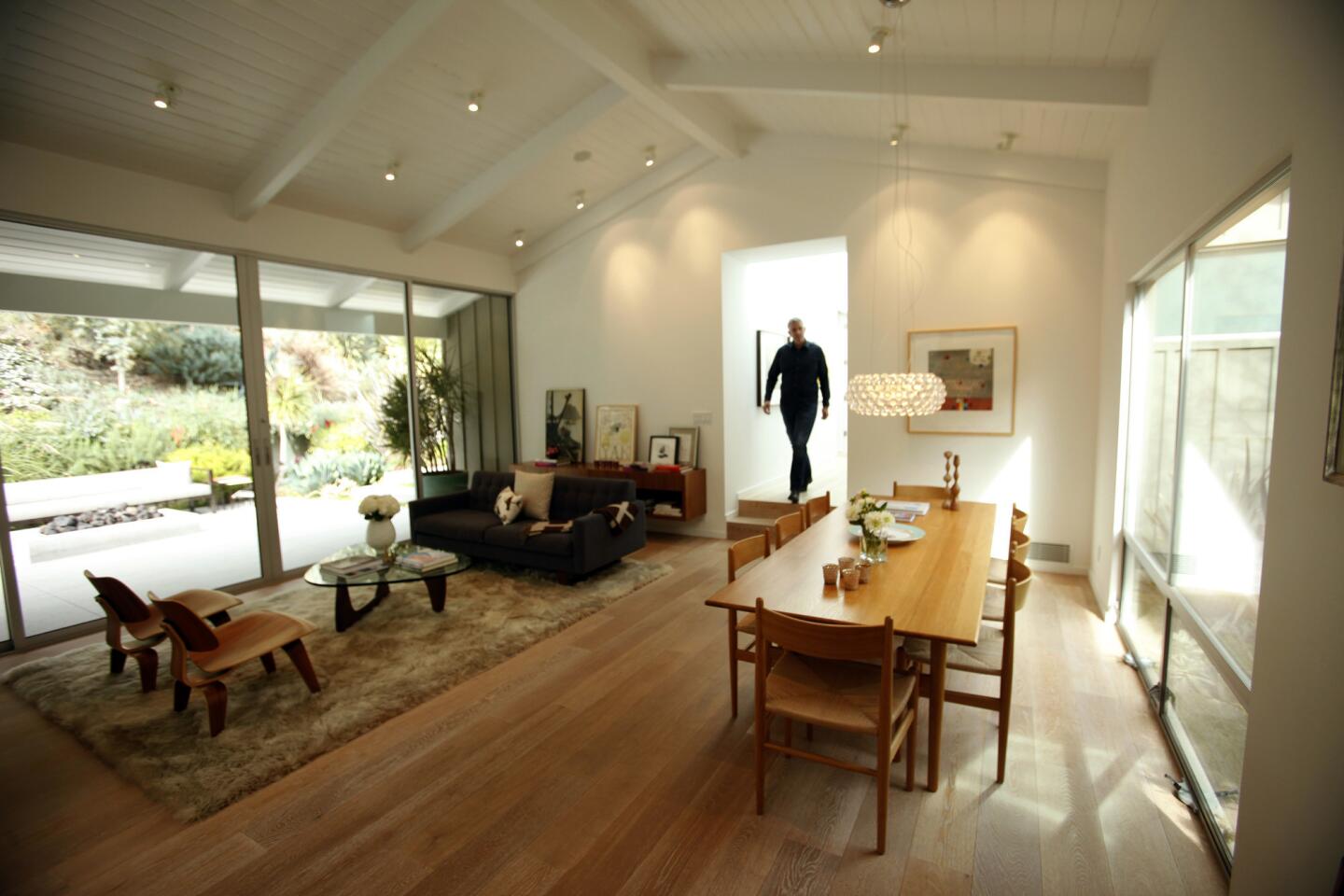
Architect David Montalba turned separate living, family, kitchen and dining areas into one open, free-flowing space with high ceilings and vast amounts of natural light. Full house tour here.
(Genaro Molina / Los Angeles Times)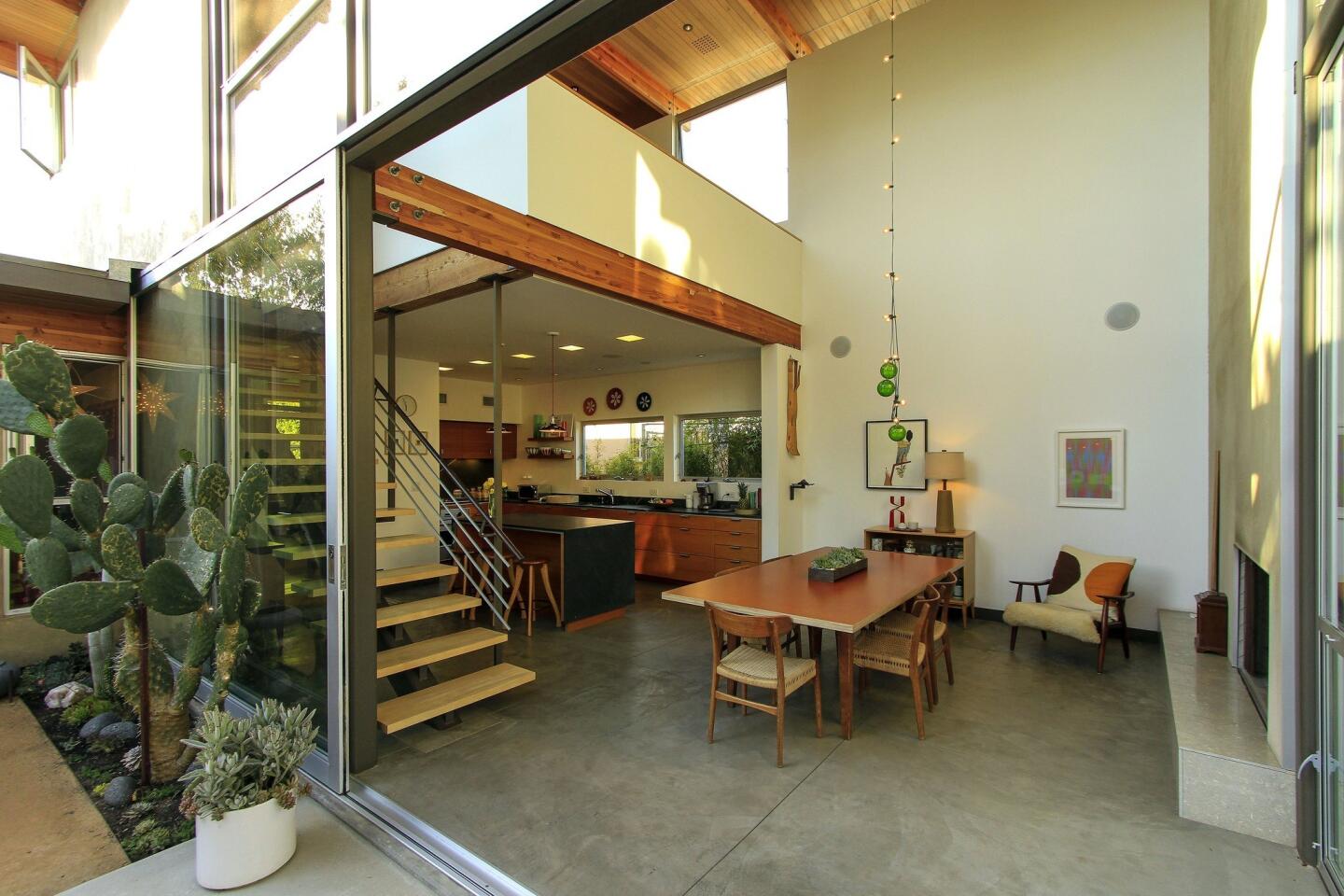
The view looking back into the new addition. (Ricardo DeAratanha / Los Angeles Times)
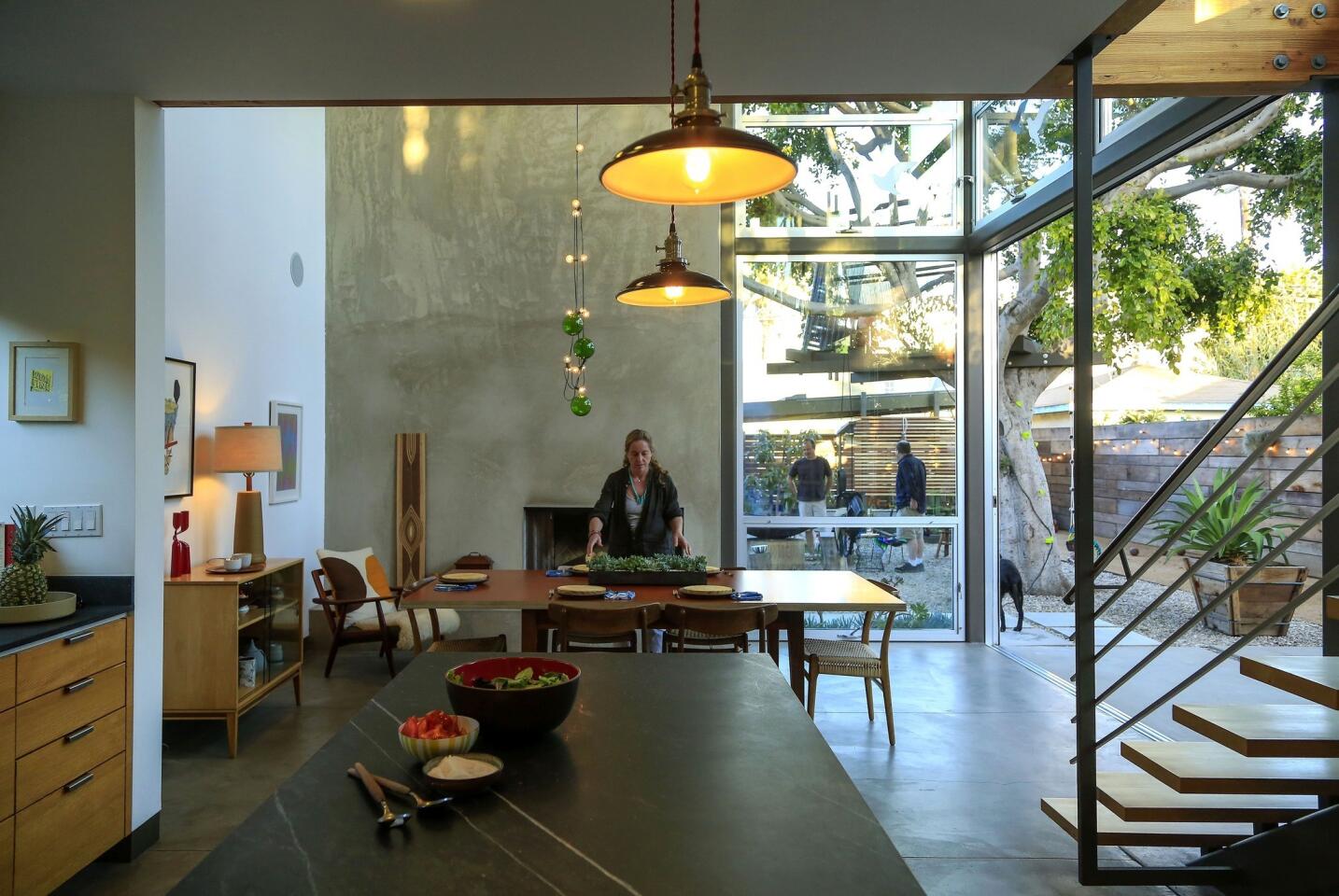
Tatiana Barhar sets the table in the new double-height dining area. (Ricardo DeAratanha / Los Angeles Times)
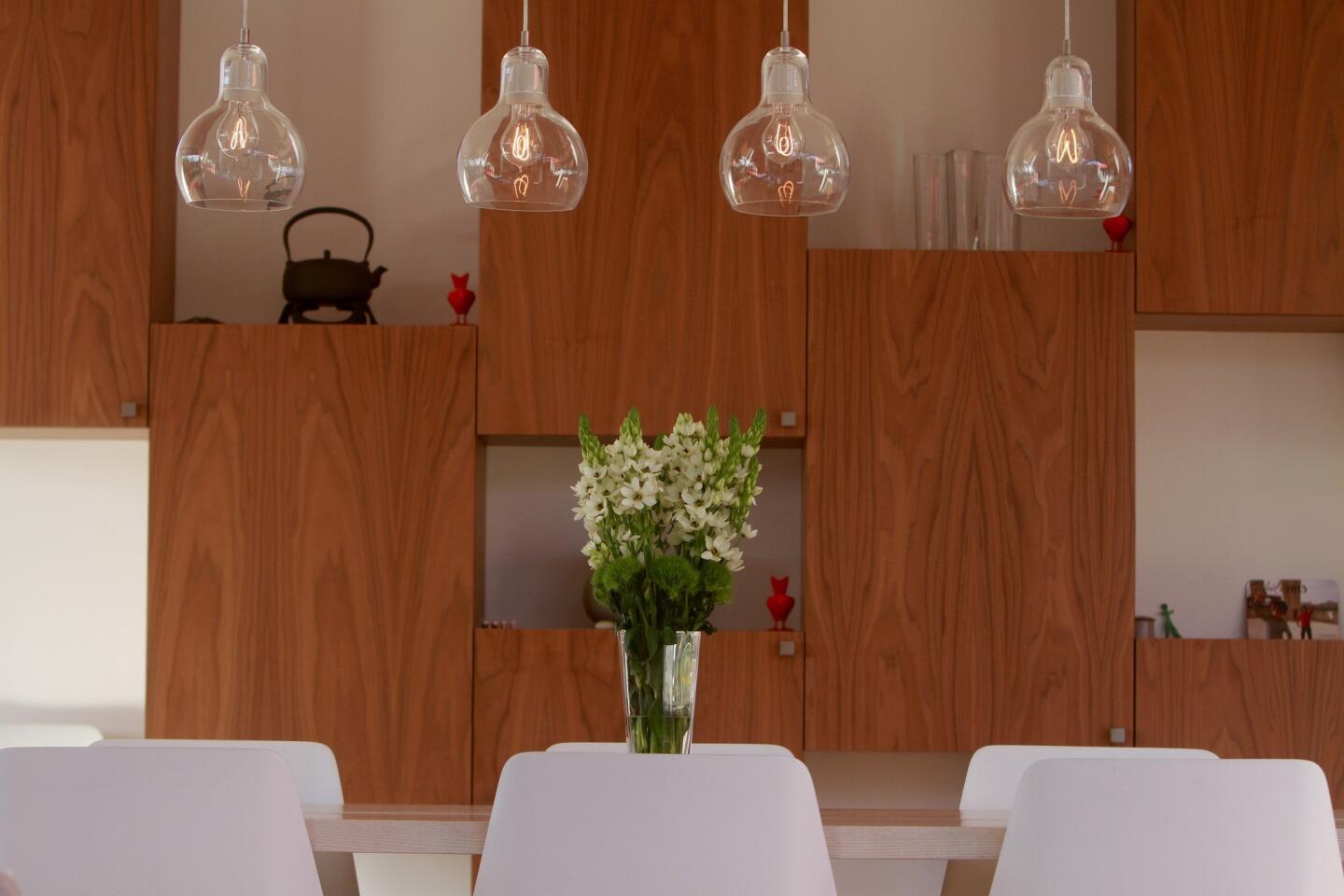
Detail of the cabinetry, arranged so it creates display niches of varying sizes.
(Kirk McKoy / Los Angeles Times)Advertisement
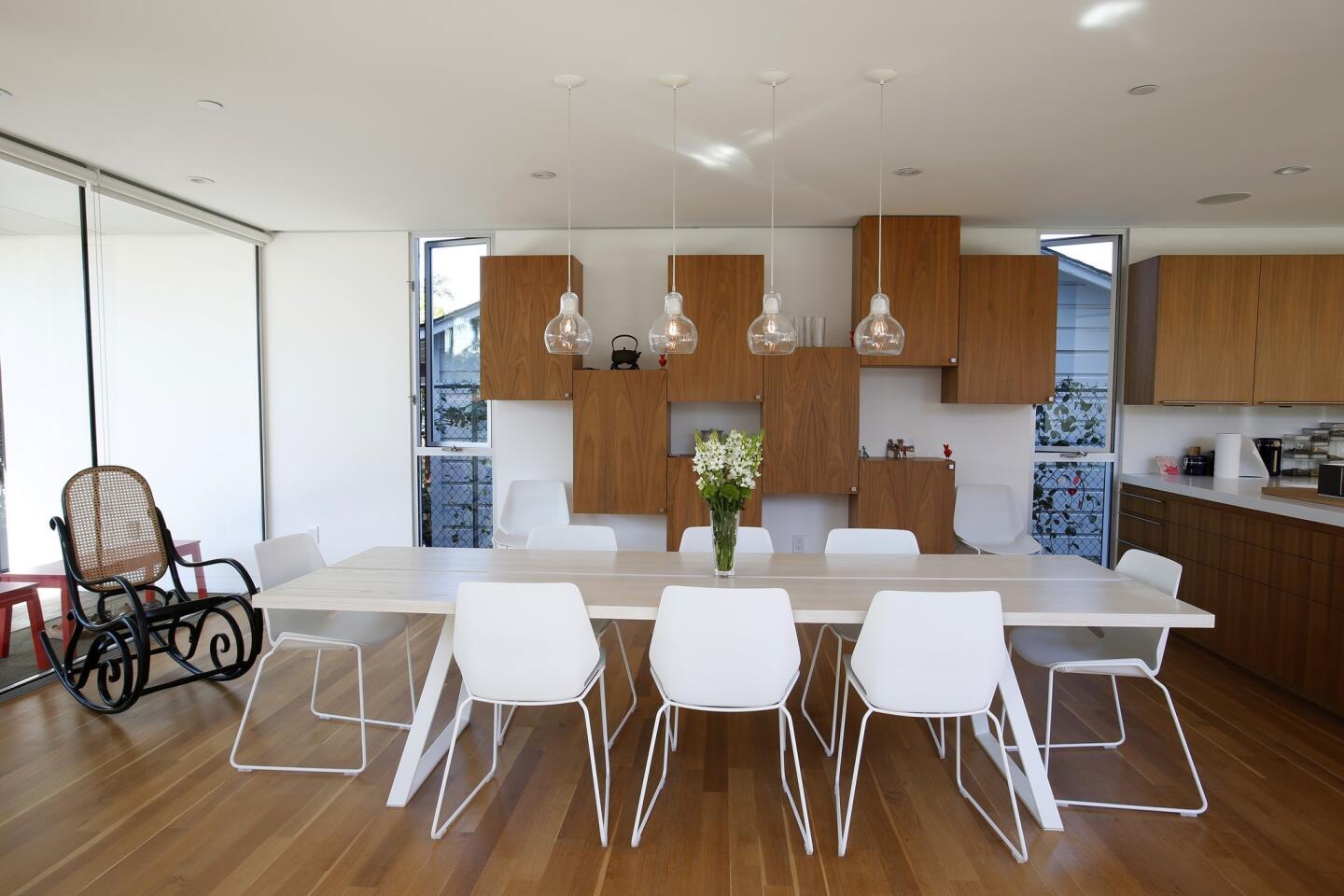
In the dining area between the living room and kitchen, walnut cabinets are a dance on the walls, adding some levity to the design while creating a place to display trinkets. Mega Bulb pendant lights by Sofie Refer drop down over a dining table designed by the Swiss studio Nystrom Persia and bought at Huset on nearby Abbot Kinney Boulevard. The Fold chairs were designed by Rodrigo Torres for manufacturer Poliform. (Kirk McKoy / Los Angeles Times)
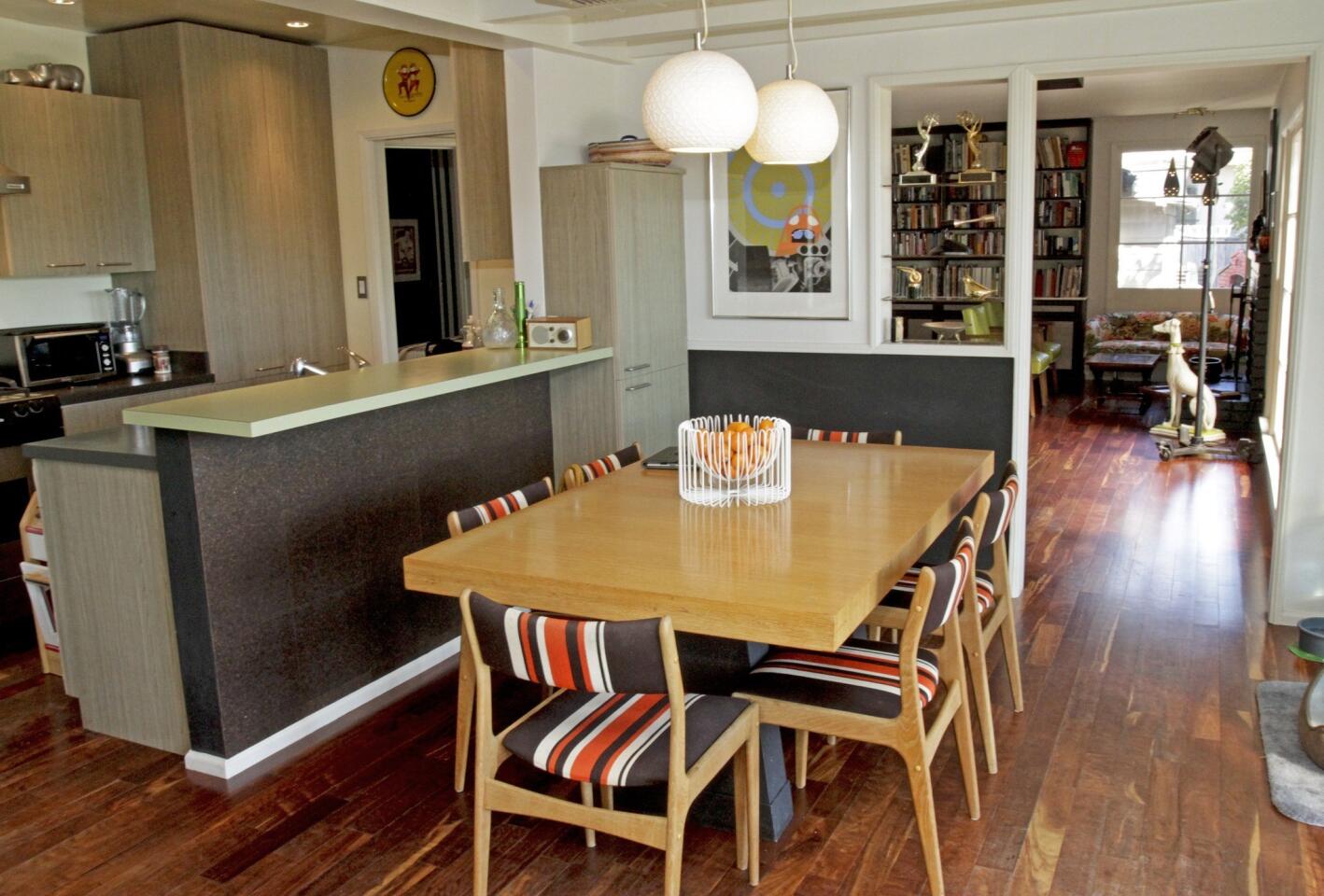
The dining table came from the Salvation Army. Originally painted green, it was refinished and paired with chairs in striped wool from Midcentury L.A., a North Hollywood importer of vintage design. In the background, next to the white whippet statue: a spotlight from the 1960’s that once belonged to Mark Fay’s father. (Anne Cusack / Los Angeles Times)
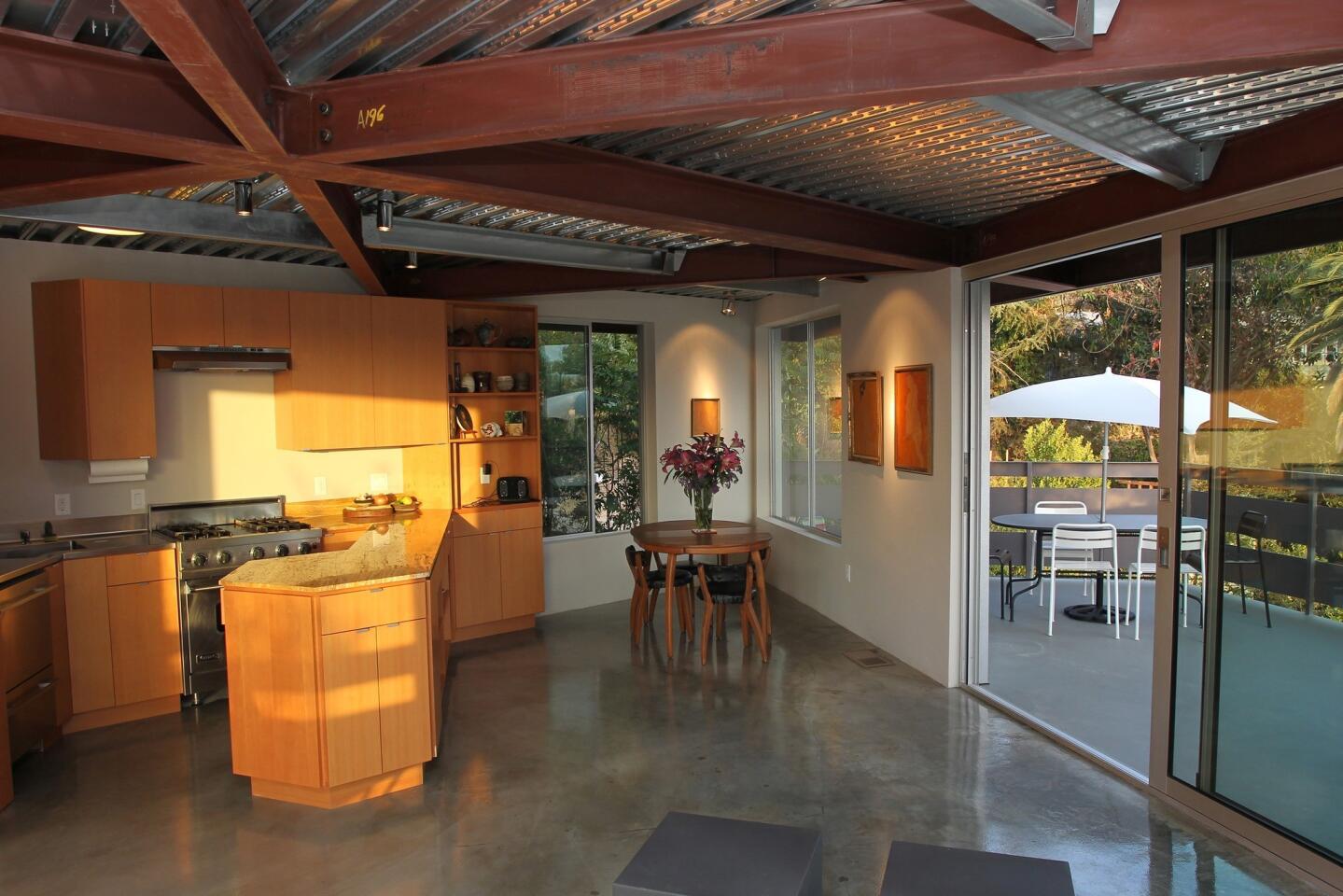
The lower floor of the Tattuplex has a compact kitchen that makes the most of the house’s odd angles and corners. It connects to the floor’s second expansive terrace, which includes an outdoor dining table. The prefabricated steel system lends pattern to the ceiling. (David McNew / For The Times)
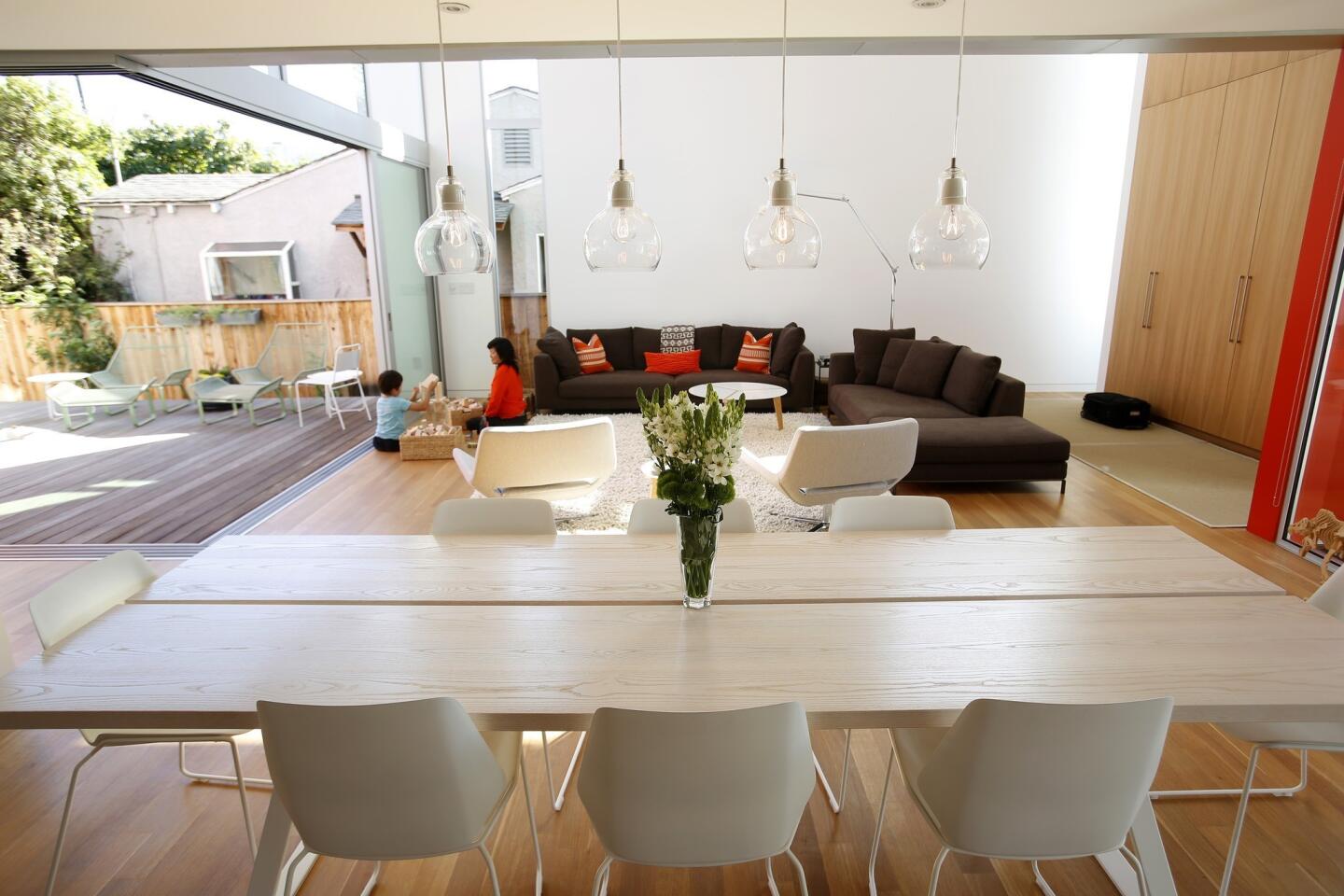
The opposite view, looking back toward the living area. With the Fleetwood sliding glass doors open the boundary between inside and outside practically disappears. (Kirk McKoy / Los Angeles Times)
Advertisement
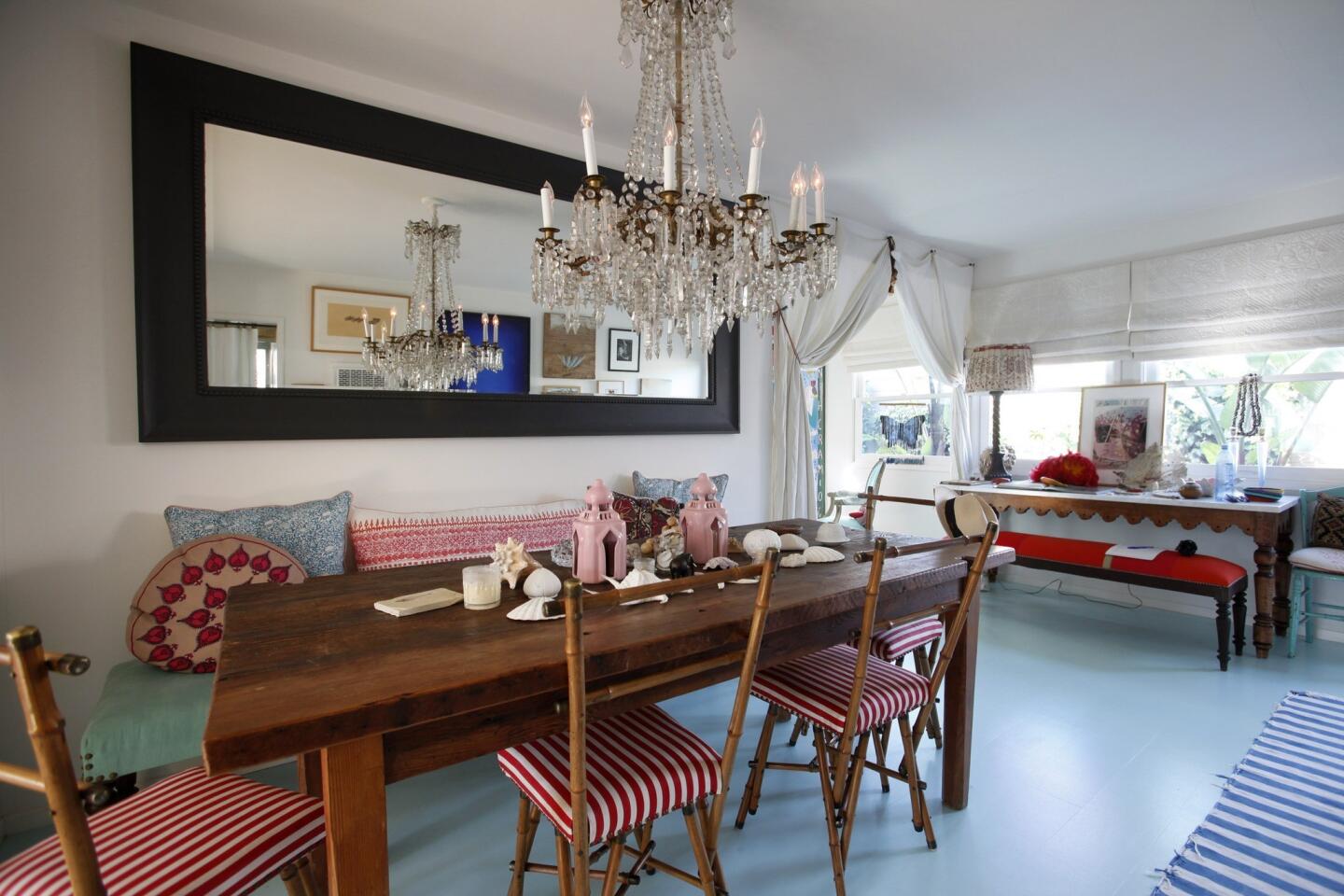
In the dining room, Katherine LaNasa hung a full-length mirror on its side and painted it gray to make that corner feel like an intimate French bistro. The wood table from Pampa is surrounded by French antique bamboo chairs from Indigo Seas. “They are a guilty pleasure and add to the French feel,” she said. She bought that table in ‘92, and though it had been in a dining room, she had used it as a desk. “Now it is back to being my dining room table.” The antique chandelier is from Czechoslovakia. “Everyone said it was going to be too big, but it looks awesome.” (Katie Falkenberg / Los Angeles Times)
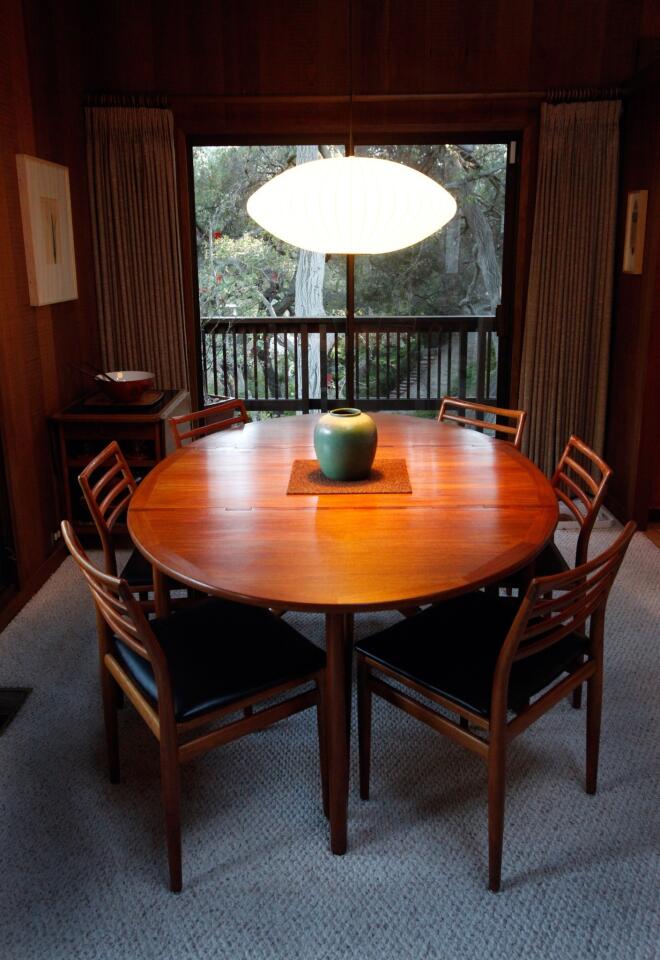
The dining area, with a bubble lamp above and more treetops beyond. (Barbara Davidson / Los Angeles Times)
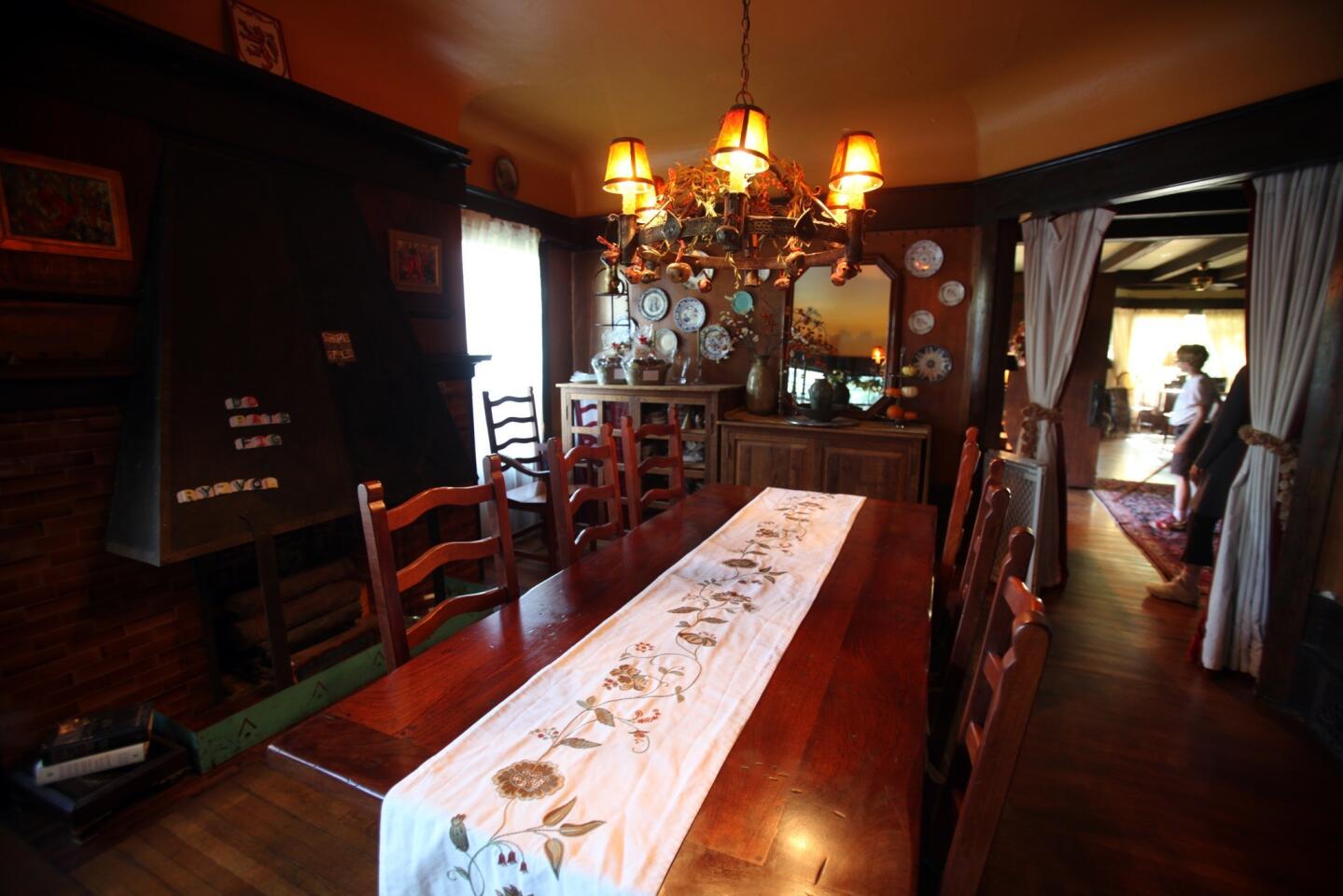
The dining room is home to a fireplace with a hammered iron hood and an iron light fixture that Hillary Danner found in the basement after she moved in. “I had it rewired and hung -- and I think it looks much better with the room than the chandelier that was here,” she says. The trestle table was one of Danner’s first Los Angeles acquisitions when she arrived from the East Coast. (Francine Orr / Los Angeles Times)
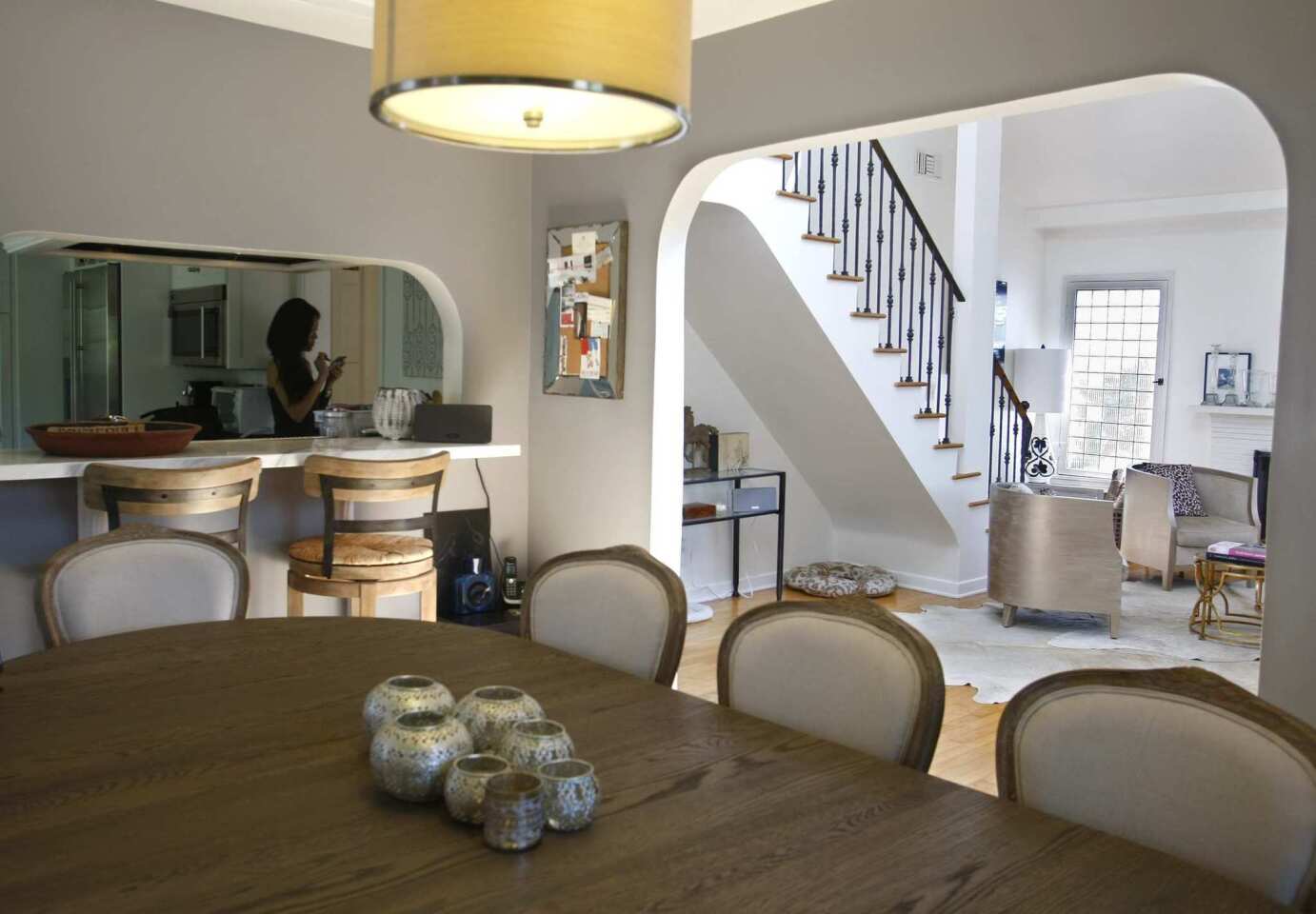
The walls in the adjacent dining room were painted gray for a calming effect. Delicate, shimmering Moroccan glass tea light holders were a gift from a friend. The table is from Restoration Hardware, and the chairs are from HD Buttercup. (Don Bartletti / Los Angeles Times)
Advertisement
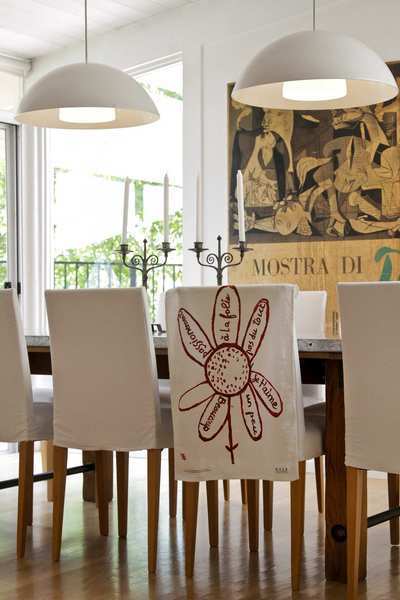
When interior decorator Jackie Terrell decided to move in with her boyfriend, Lawrence Turman, the couple had the equivalent of a few shipping containers’ worth of beloved possessions. The design challenge: finding creative ways to edit, repurpose and blend the communal bounty into a unified home. The 2,000-square-foot A. Quincy Jones house combines pieces that have a design pedigree with simple, sweet, affordable touches. Case in point: Terrell hangs tea towels on the back of two chairs “to break up the whole thing visually.” Full gallery (Ricardo DeAratanha / Los Angeles Times)
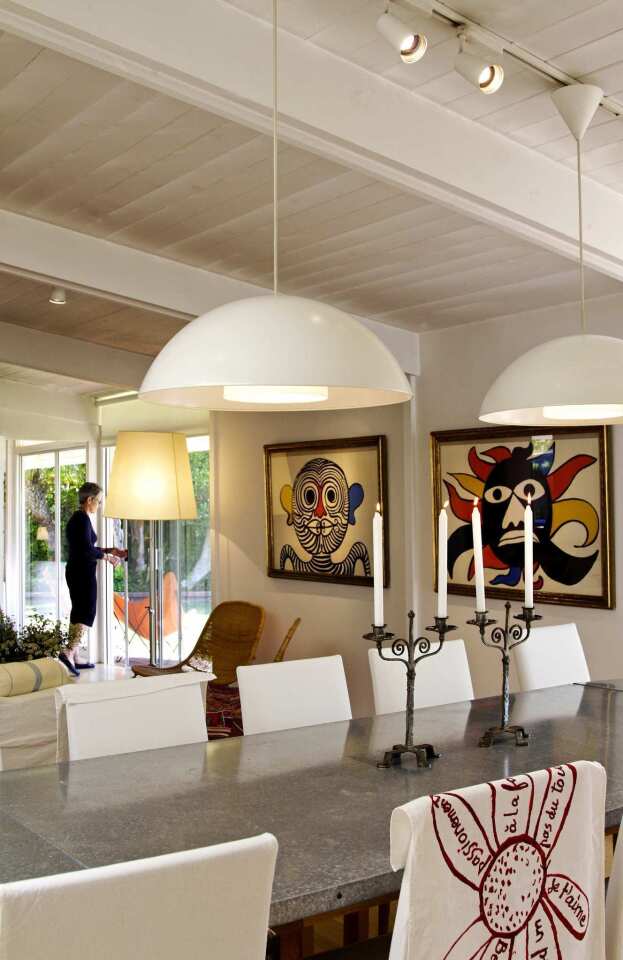
Terrell used Turman’s zinc-topped table in the dining room, along with his dining chairs, which she covered in white canvas. She collects tea towels as chair-back decoration, the one pictured here was designed by Louise Bourgeois and bought at the Museum of Contemporary Art. The pendant lights are from IKEA, about $70 each. (Ricardo DeAratanha / Los Angeles Times)
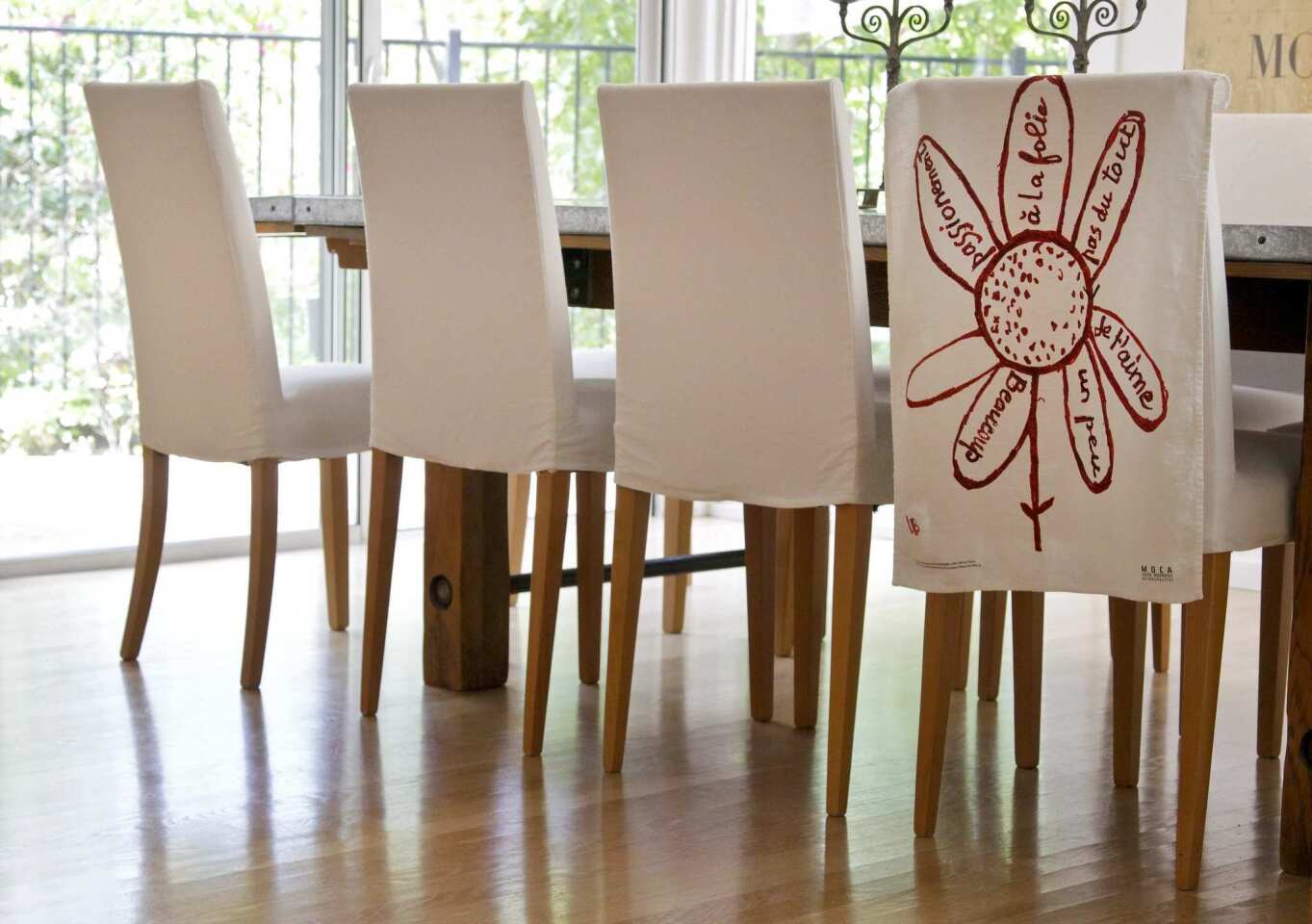
“I don’t even attach them,” Terrell said of her tea-towel trick for chairs. “Just hang them over the back.” (Ricardo DeAratanha / Los Angeles Times)
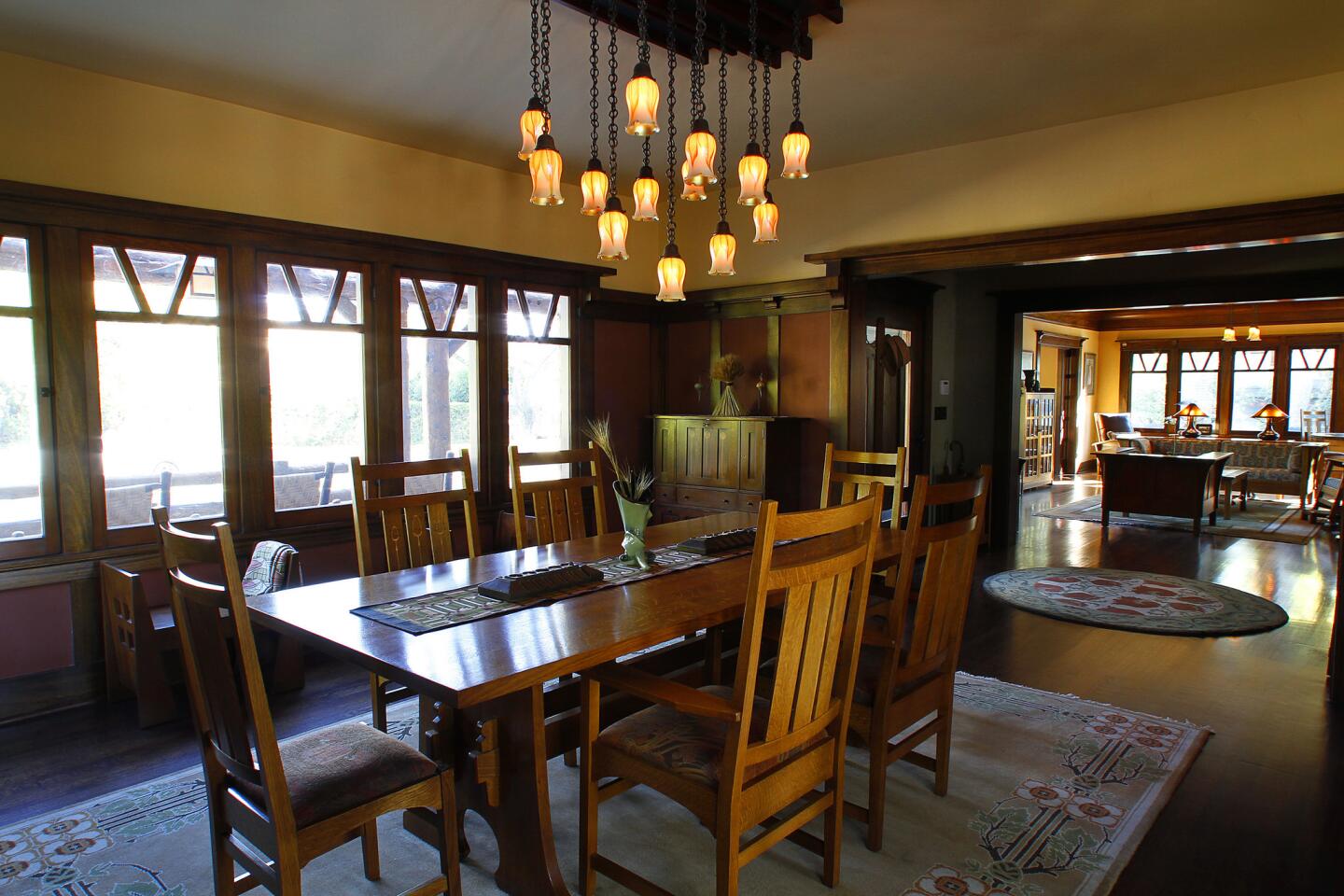
When Faith and Mark Dymek bought their Pasadena house, the redwood log trim was gone, the stained shingles had been painted brown, and the kitchen and bathrooms had undergone Midcentury Modern remodels. But with the help of restoration architect Douglas Ewing, the Dymeks set out to restore their “falling-down, ramshackle, termite-ridden house.” When the Dymeks moved from Virginia, they brought the Arts and Crafts furniture that had never looked quite right in their old Colonial-style home. Here, custom pieces of design include the hand blown dining room chandelier. Full gallery (Kirk McKoy / Los Angeles Times)
Advertisement
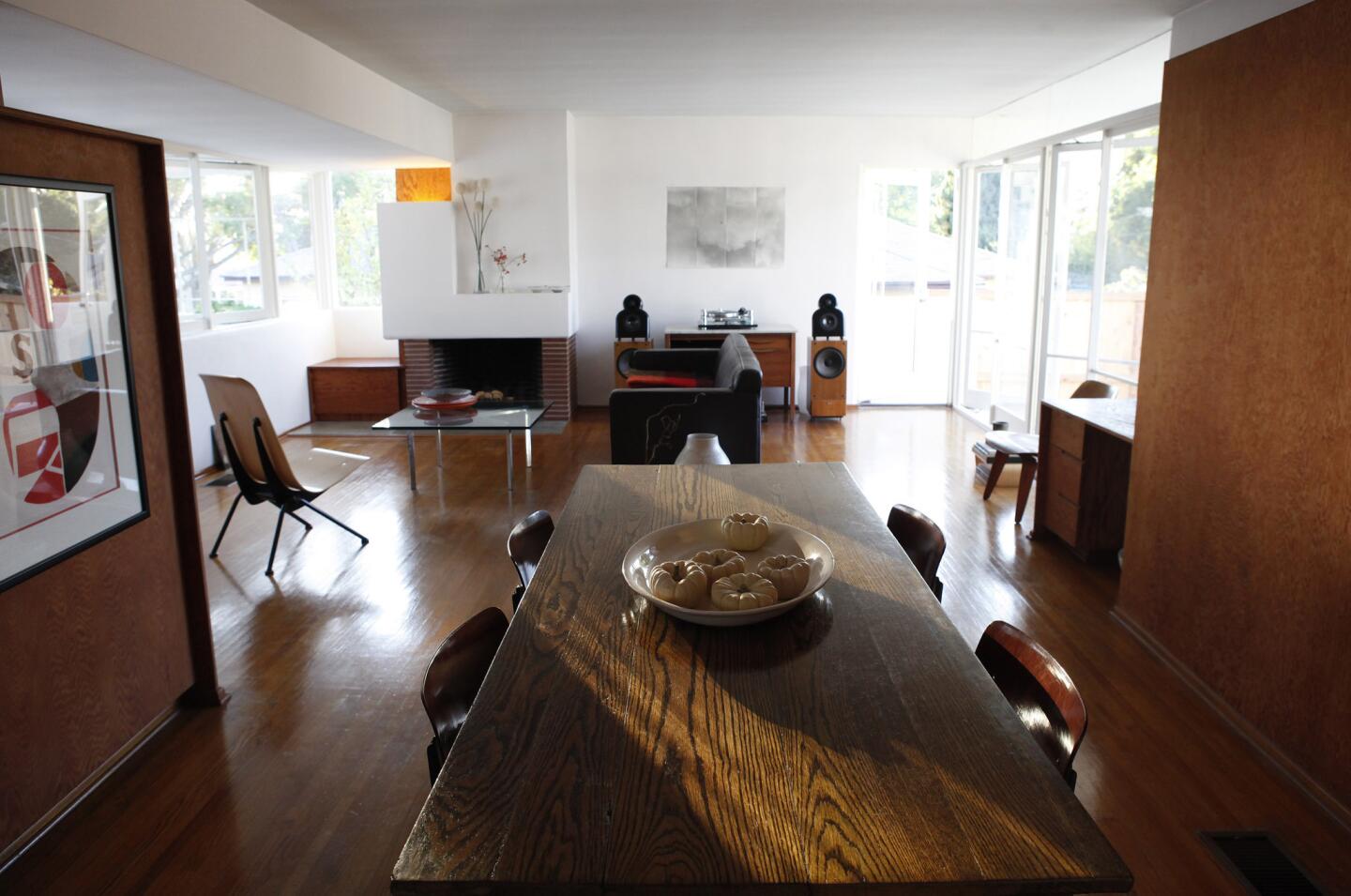
On a quiet street in Inglewood, twin 1940 homes by midcentury legend Rudolph M. Schindler have been renovated by owners intent on making the most of the two-bedroom, one-bath floor plans. The goal: Respect the historic architecture while updating the spaces for modern living. Built in 1940, Kali Nikitas and Richard Shelton’s house was in decent shape with a strong foundation but has required the systematic removal of inappropriate alterations. Pictured here: the dining and living areas, with natural light spilling in from both sides. Schindler was an early pioneer of seamless indoor-outdoor spaces. Full gallery (Katie Falkenberg / For the Los Angeles Times)
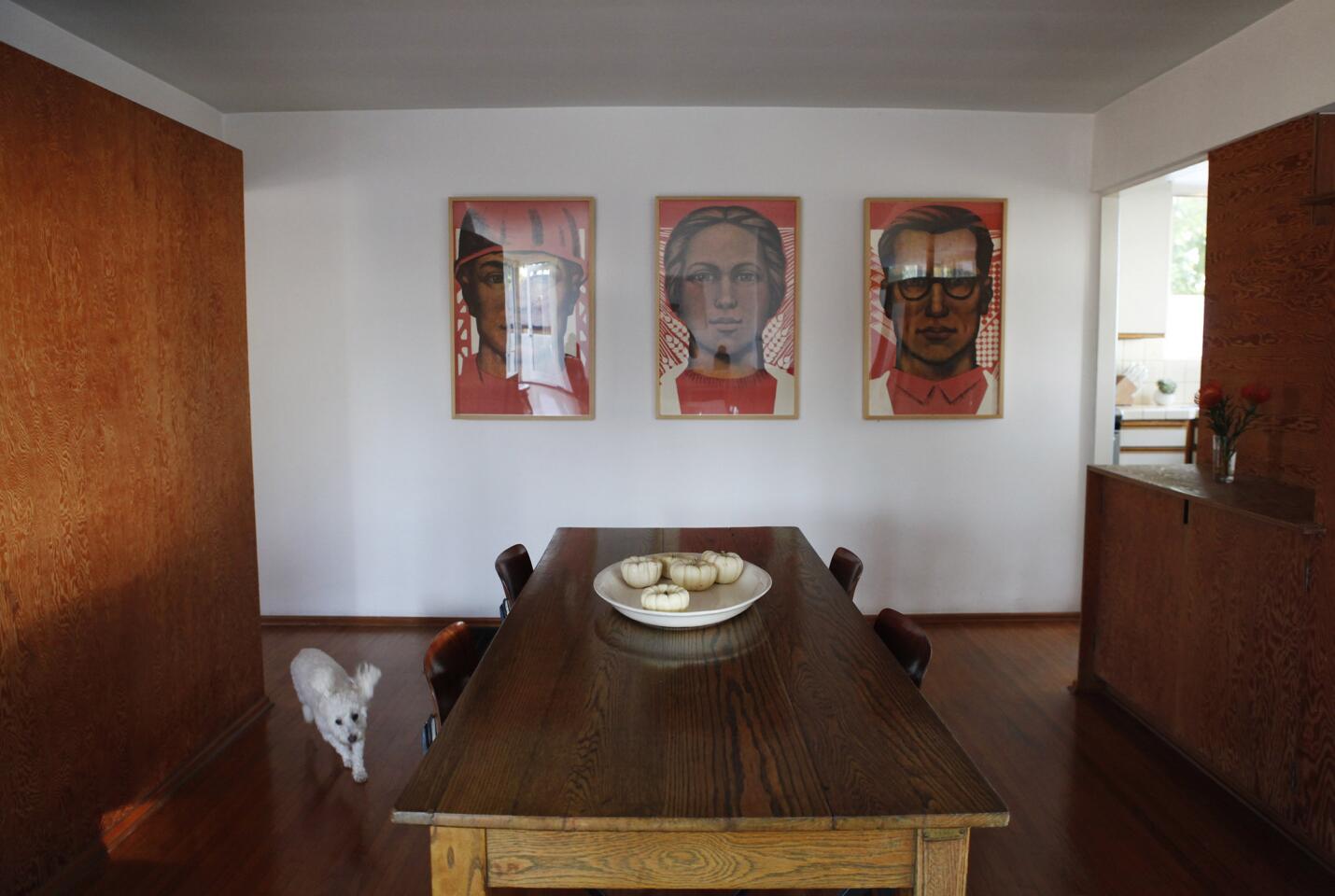
The reverse view, looking back toward the dining area, decorated with a well-edited mix of contemporary and vintage furnishings. Framed Russian propaganda posters from the 1960s hang on the wall. Before they had reached a deal, the previous owner had asked Nikitas and Shelton what they planned to do with the house. The couple answered in unison: Restore it. “That must have been the right answer,” Shelton says. (Katie Falkenberg / For The Times)
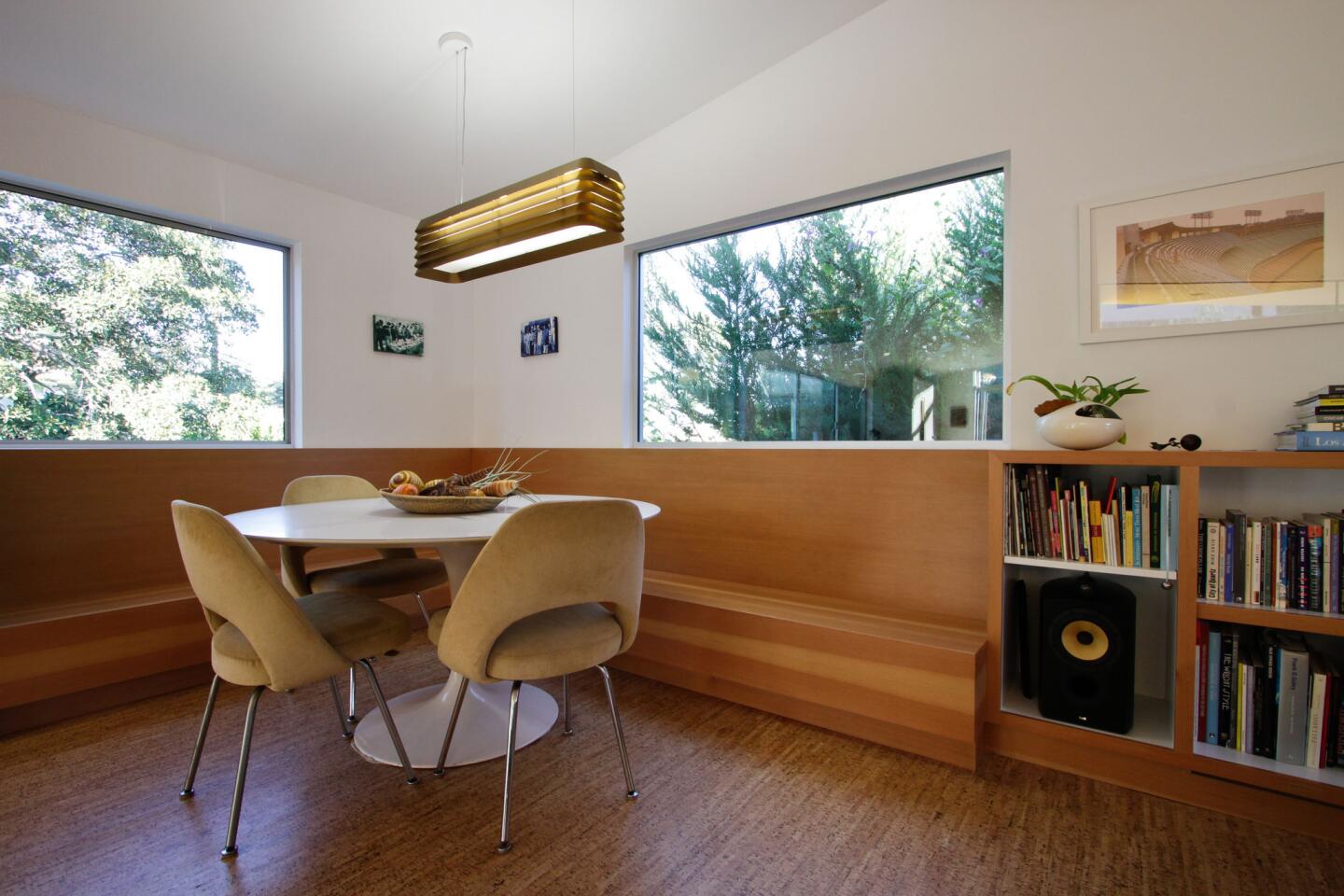
Architects Linda Taalman, Alan Koch and Rebecca Rudolph of Taalman Koch Architecture guide filmmaker and KCET producer Juan Devis and artist Laura Purdy through a remodel that preserves the Los Feliz house’s Midcentury lines but infuses the spaces with warmth, emotion and personal connections. The vision: California Midcentury meets Latin American modern. The banquette in the dining area transitions into living room bookcases. Architects also used the palette of materials to give the house a 21st century update, including cork flooring that replaced wood, tile and carpeting. Full gallery (Ricardo DeAratanha / Los Angeles Times)
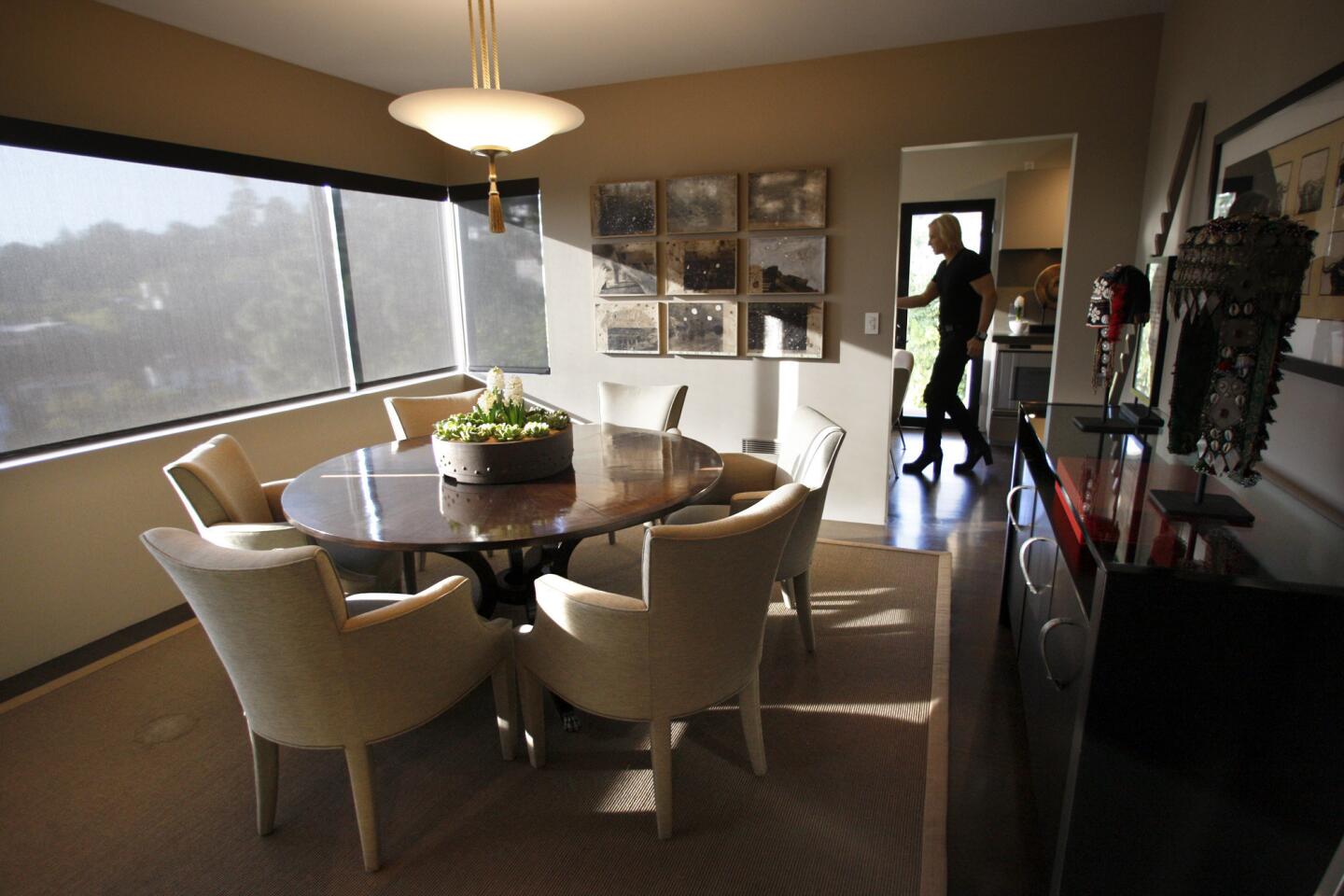
Fashion designer David Meister and Hollywood talent manager Alan Siegel live somewhere over the rainbow. Almost everything in the couple’s home is a shade of gray. The overall effect: sophistication, serenity and a spotlight on views and prized possessions instead of walls. Baja Dunes, a Benjamin Moore color that looks gray in morning light and tan in lamplight, takes on a silvery sheen in the late afternoon sun. The contemporary chairs with upholstered legs are by Donghia, and the dining table is reproduction Empire design by DessinFournir. That’s Meister in the background, in the kitchen. Full gallery (Genaro Molina / Los Angeles Times)
Advertisement
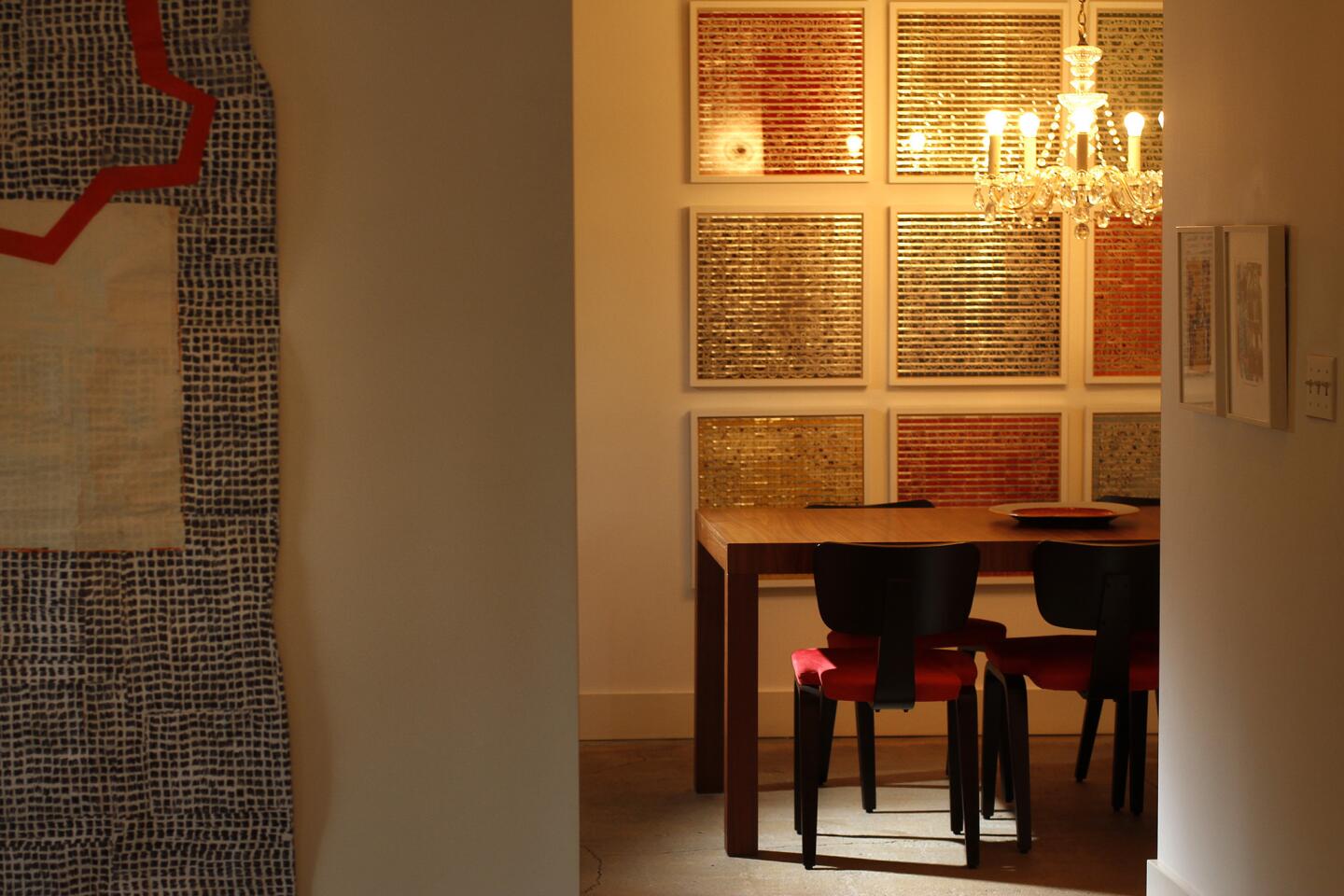
For a former doctor’s office in Los Angeles, it was an experimental operation: Gut the interior and make the layout more livable as a residential retreat, but bring back vestiges of the building’s former life. The result is an unconventional face-lift that’s colorful and contemporary, with a shot of eccentricity. The dining room table is from Design Within Reach, and the chairs are vintage Thonet pieces that were reupholstered. The chandelier came from the attic of homeowner D.J. Peterson’s brother. Note the artwork behind the dining table. Full gallery (Rick Loomis / Los Angeles Times)
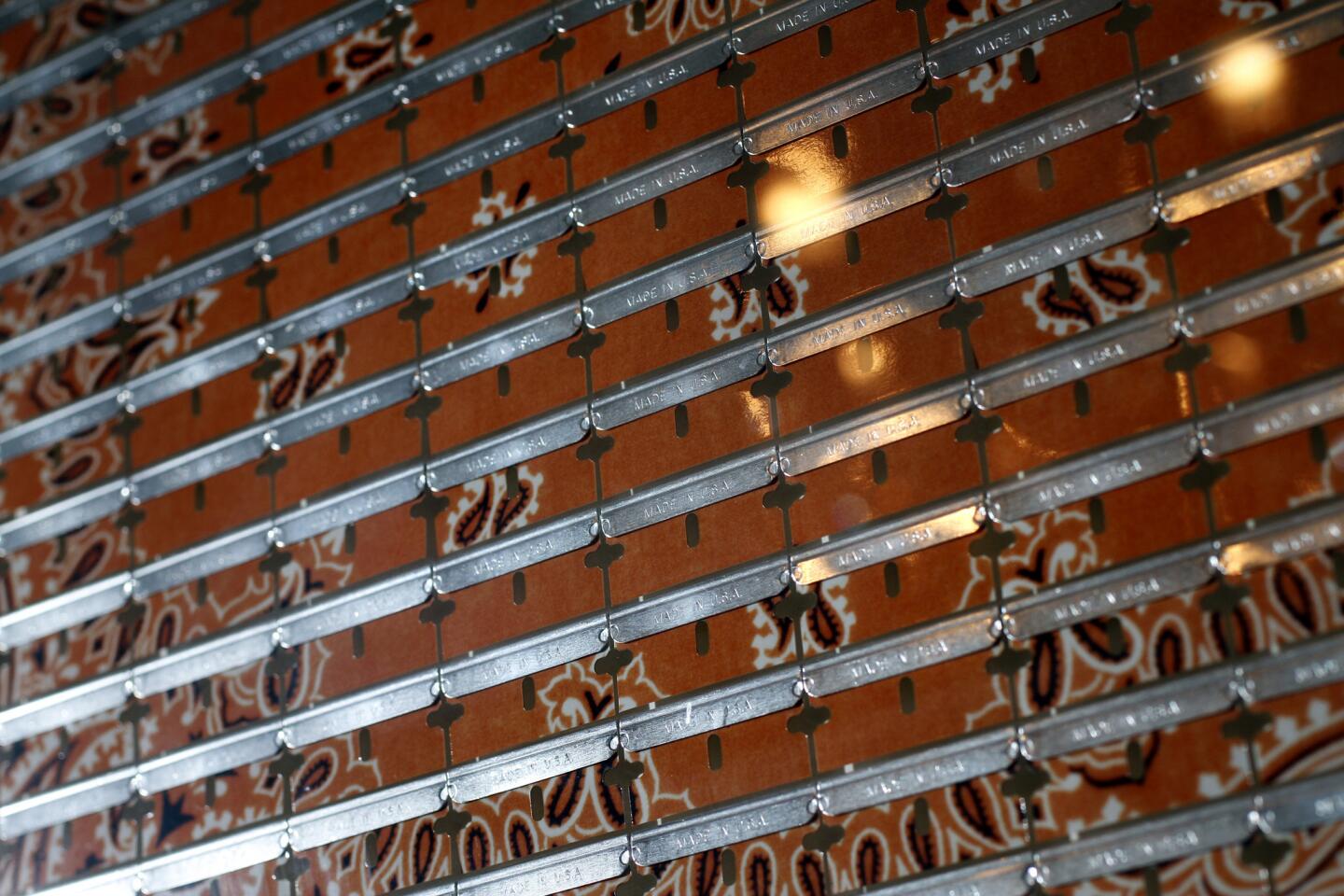
Dan Nadeau and Peterson bought the commercial space to convert it to living quarters and a studio where Nadeau, then an artist and graphic designer, could meet with clients. Here, a detail of the dining room artwork, which Nadeau created using razor blades and photos of bandanas. (Rick Loomis / Los Angeles Times)
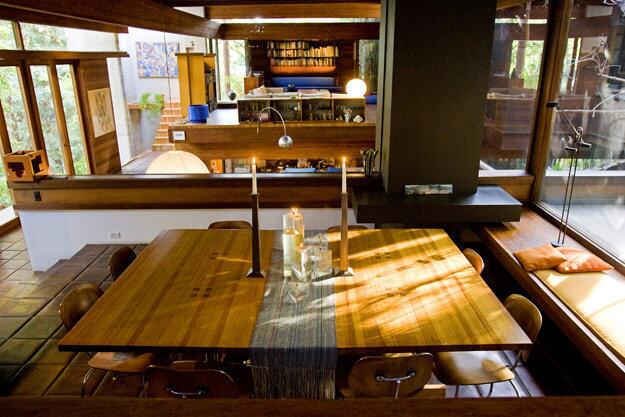
Of more than 100 houses that Ray Kappe has designed over his long and distinguished career, the one he designed for himself and his family in Los Angeles’ Rustic Canyon is the most important. The dining room is up a few steps from the living area — and down a few steps from the kitchen, off in the distance. The slight changes in elevation make each room feel like a separate space despite the lack of walls. Standing in the kitchen, you can look one way and gaze over the sunken dining and living area. Look the other way through the window, and you’ve got a view of the ivy-covered hillside. Full gallery (Ricardo DeAratanha / Los Angeles Times)
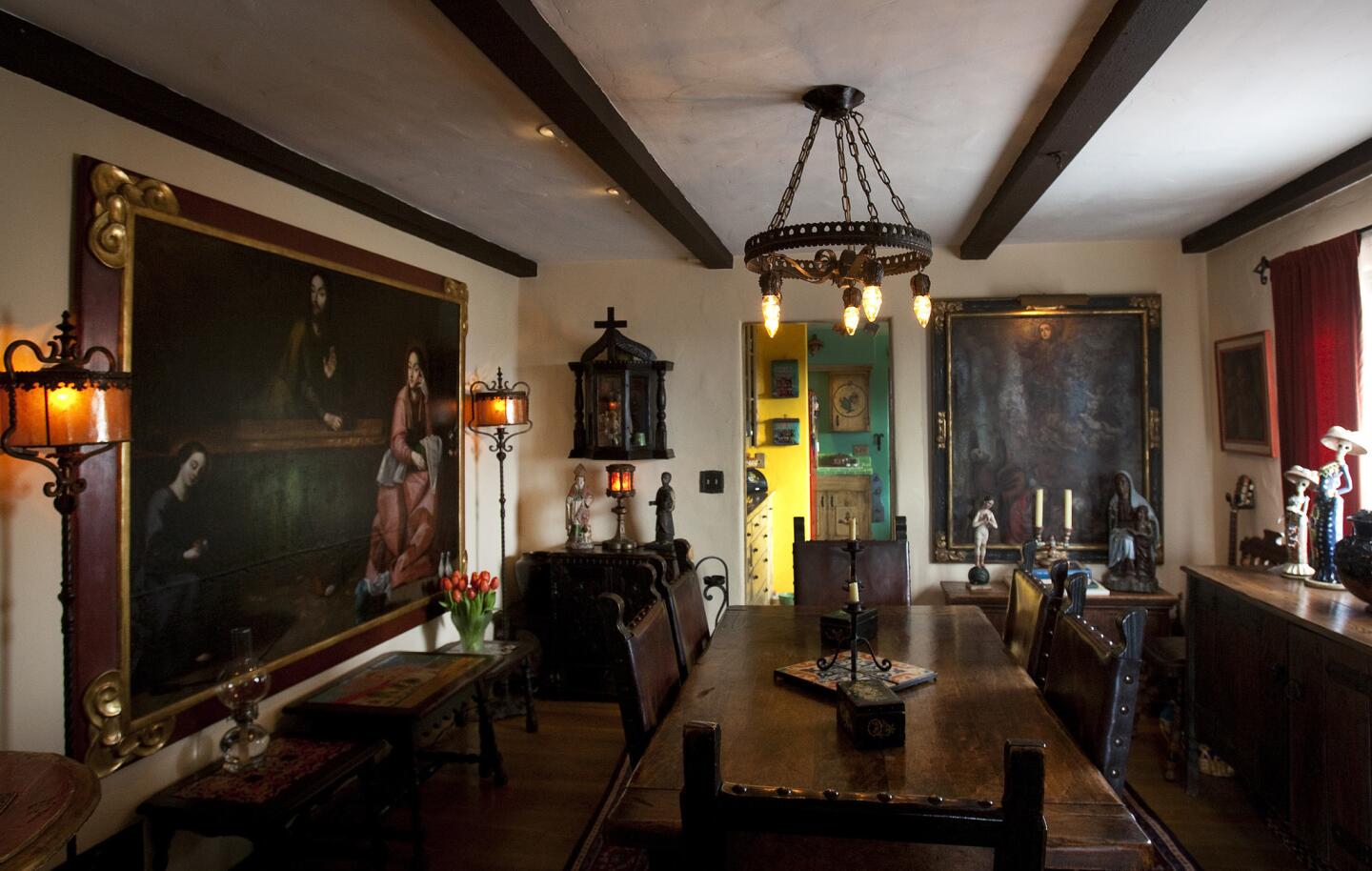
When it came to remaking their Laguna Beach house, Mark and Cindy Evans wanted to create the ambience of the California missions they loved while making room for their favorite pastime: shopping flea markets. The house’s irreverent mix is on full display in the dining room. A Monterey table is flanked by an 18th century painting of Mary, Joseph and Jesus on one side, and Day of the Dead figurines on the other. On the far wall, left, a “black Jesus” folk art piece hangs with cross from Santa Fe. The yellow and green walls in the distance signal a different decorating mood in the kitchen. Full gallery (Gina Ferazzi / Los Angeles Times)
Advertisement
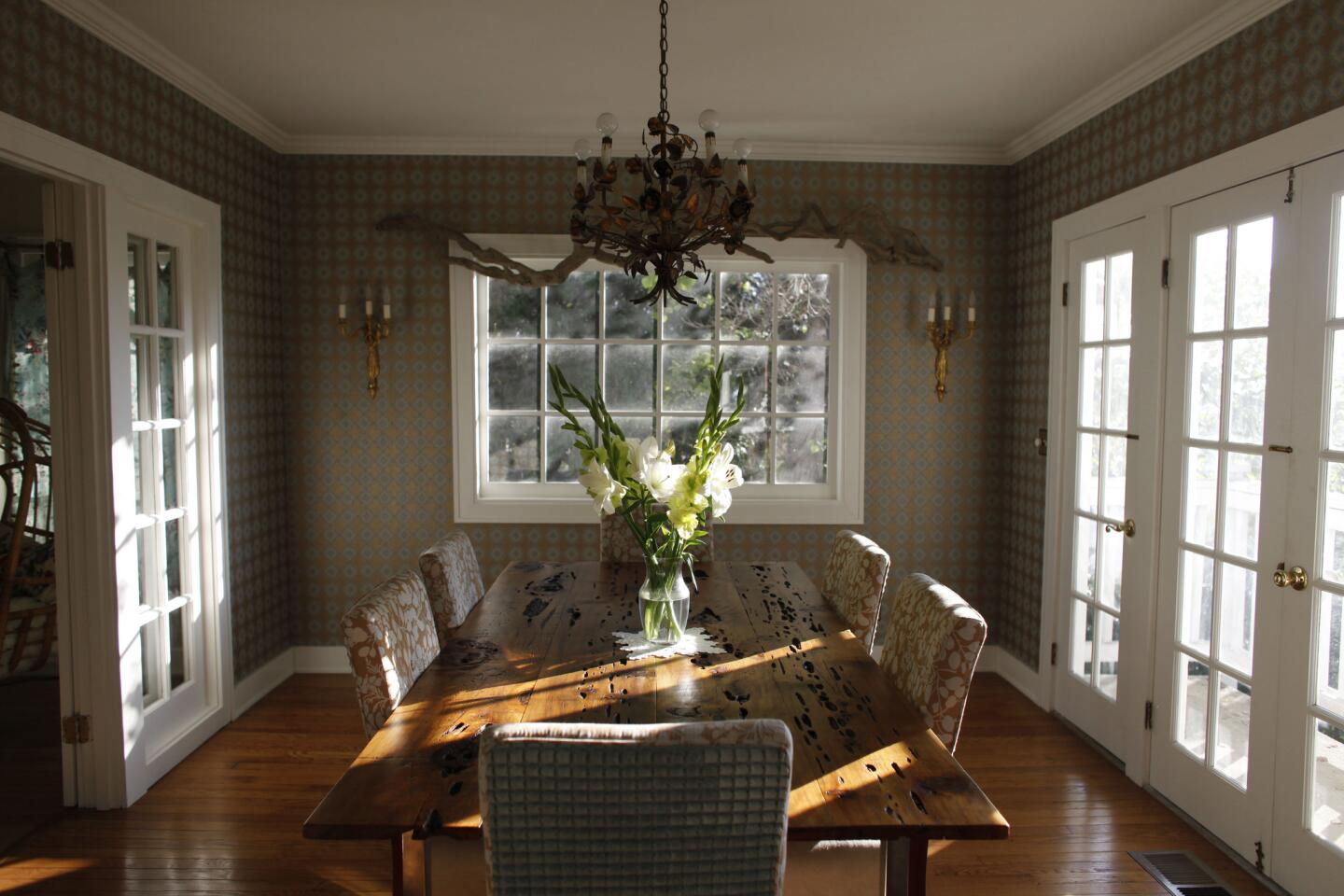
Parisian-born artist Alix Soubiran could live quite happily without a stick of furniture. “To me, walls that create a story or a mood are the starting point,” she says. Soubiran’s own wallpaper designs transformed a ramshackle 1923 duplex in the Los Feliz neighborhood of Los Angeles into the charming home she shares with husband Joe Mauceri, a film and TV director and writer, and their daughter, Monica Moonshine. The dining room sports Enchanted Gipsy, a geometric pattern with a touch of the Orient. Printed on gold paper, the wallpaper glows behind the light of a pair of sconces. Full gallery (Michael Robinson Chavez / Los Angeles Times)
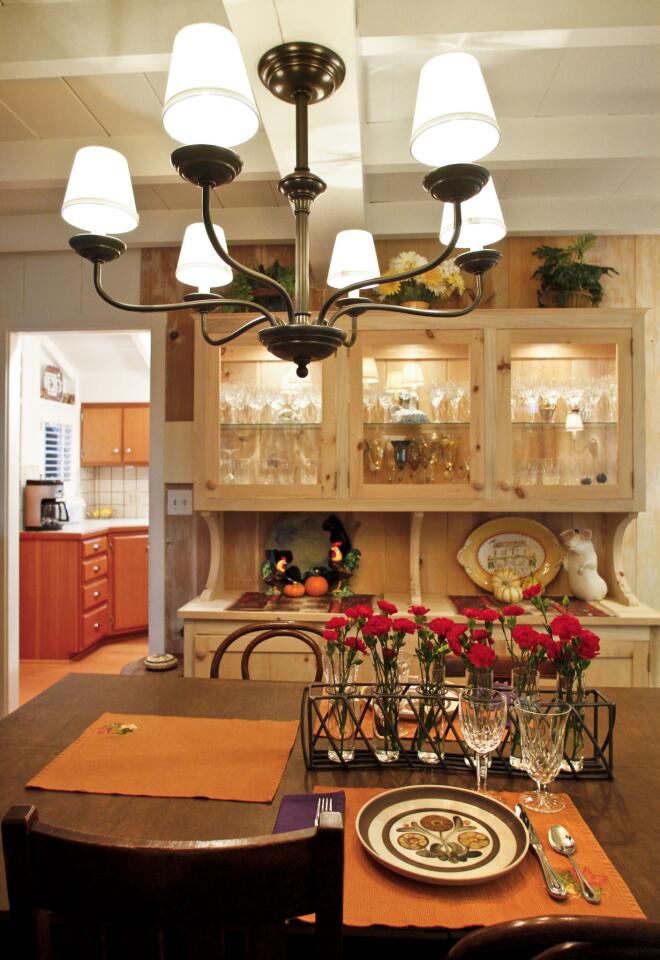
They are called the Moody cottages, about three dozen pixie homes built in the 1930s and ‘40s in the Santa Barbara area by sisters Harriet, Mildred, Brenda and Wilma Moody. With ceilings slanted to an extreme, windows irregularly sized and rooms configured in odd shapes, the homes are whimsical — if not downright eccentric. But as Moody cottage owner Christine Hoehner attests, what the cottages lack in size they make up for in history, character, magic and charm. Here, the dining room. Full gallery (Ricardo DeAratanha / Los Angeles Times)
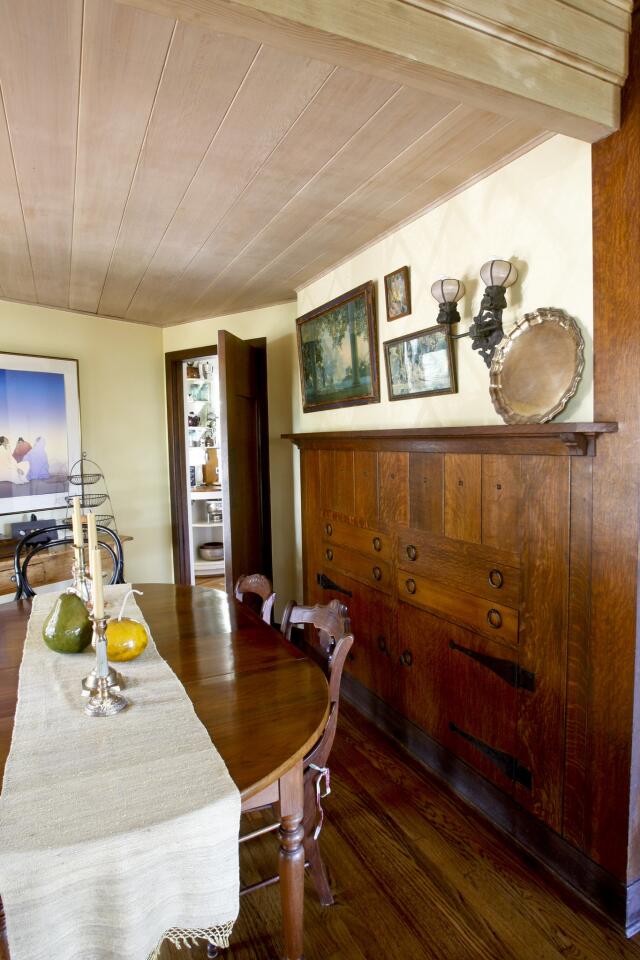
Larry and Donna Mason smile like indulgent parents as they recount a litany of what Larry calls “unexpected architectural features” but what others might consider faults in their historic Montecito cottage: Two doors on the narrow upstairs landing open into each other. A beam at the top of the stairs is too low, as Larry knows from painful experience. Built-in shelves are set too close together for many books to stand upright. But the Masons love their house. The dining room has a low ceiling constructed of fir. The effect: warm and cozy. Oak cabinets are built into the dining area’s walls. (Anne Cusack / Los Angeles Times)
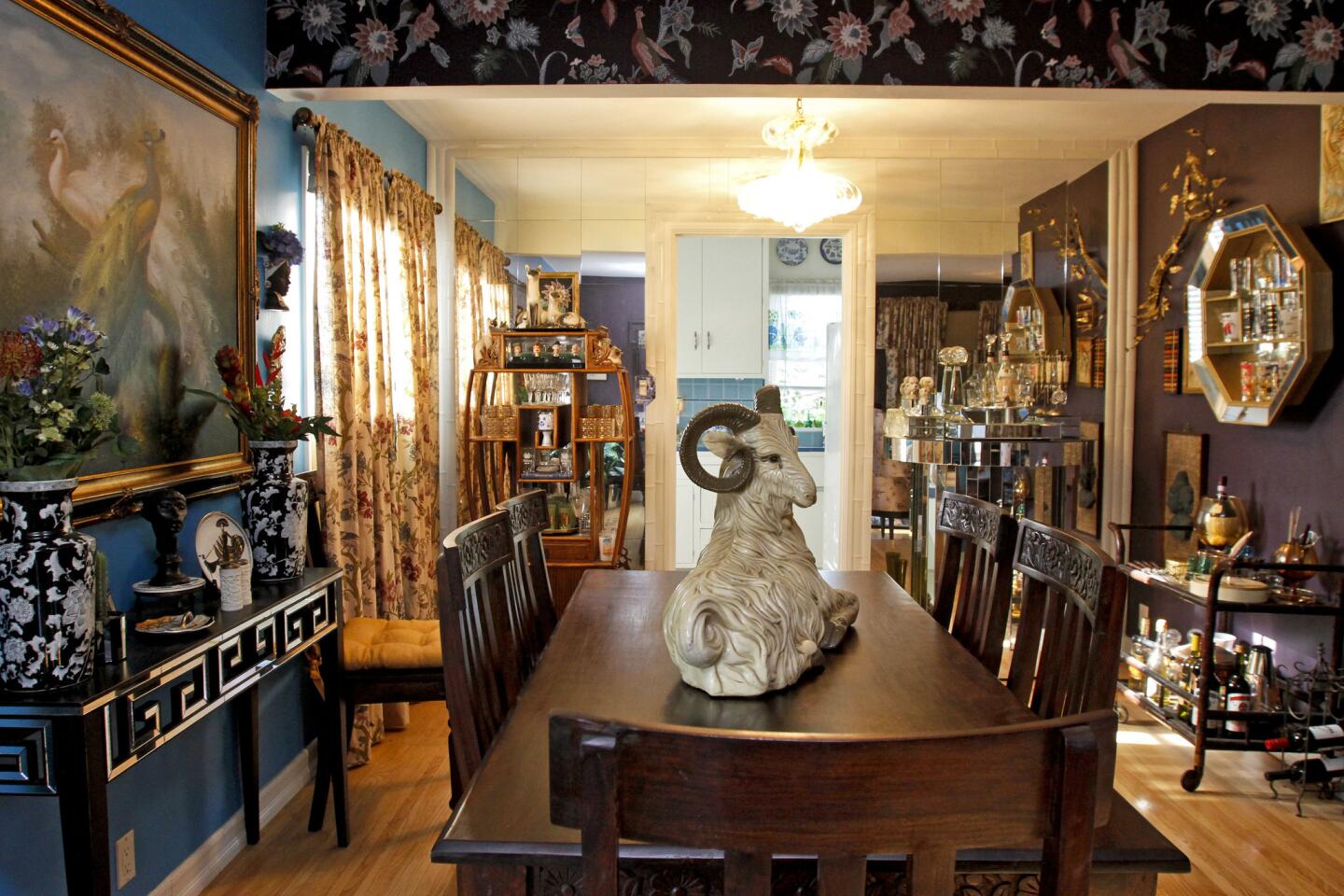
From the curb, it looks like just another 1949 California ranch house. But walk past the plastic skulls planted in the flower bed several Halloweens ago and there it is: a lipstick-red front door monogrammed with a gold J and B. Jackie Beat, queen of all queens in Los Angeles’ drag circuit, has dressed up a once-boring Highland Park bungalow as a palace of vintage style. In the dining room, on the left wall is an oil painting of a peacock. Peacocks also appear on the vintage wallpaper and curtains. In the far right corner, a mirror-clad bar shimmers with disco-era abandon. A mirrored octagon shelf on the right wall hangs with thrift-shop art and a metal wall sculpture. Full gallery (Ricardo DeAratanha / Los Angeles Times)
Advertisement
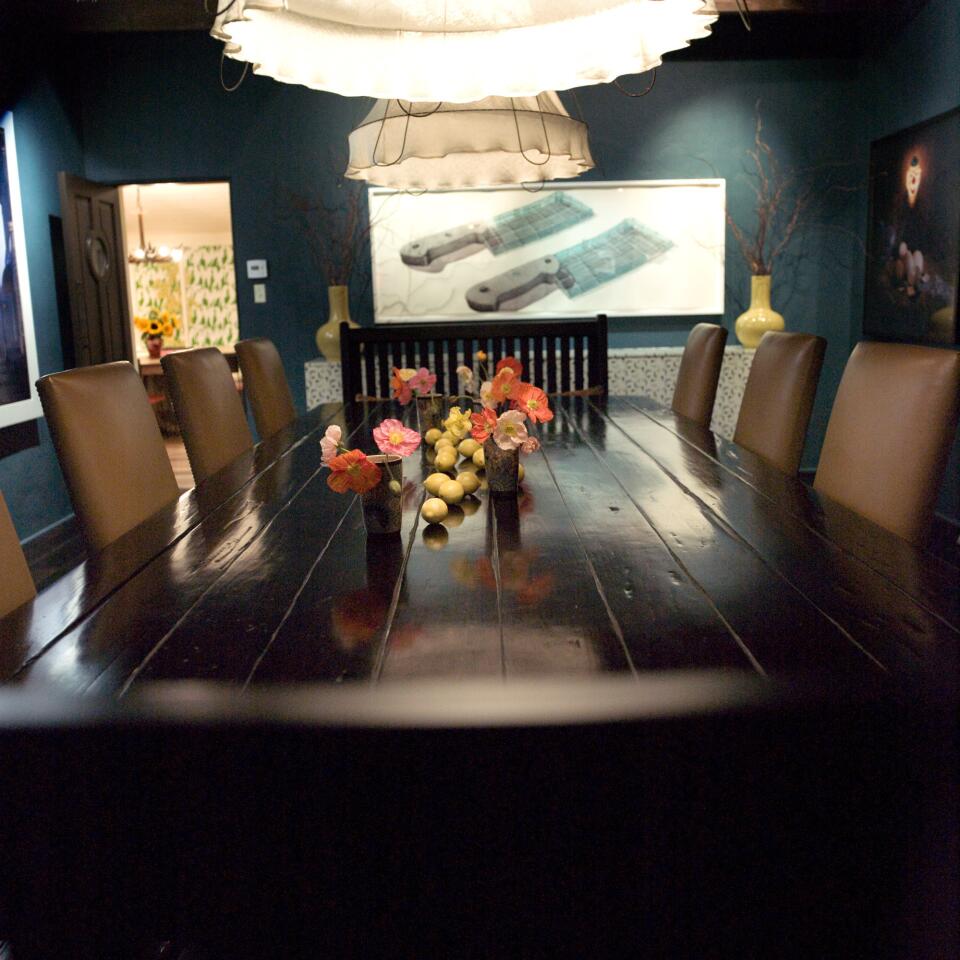
Lucinda and David Schiff’s home is a classic 1920s hacienda in Pacific Palisades designed by architect John Byers. The problem: Previous owners made additions that spoiled its simplicity. With help from Architect Lewin Wertheimer, the Schiffs remodeled the property in a way that’s respectful of the original design. Dark during the day, the dining room comes alive at night thanks to large cloth-covered drum lights found at Big Daddy’s Antiques and artworks such as “The Cleavers,” a watercolor by three Cuban artists who go by Los Carpinteros. Emerson covered the floating buffet under the painting in a bird-patterned print from the Wallpaper Collective. Full gallery (Bob Chamberlin / Los Angeles Times)
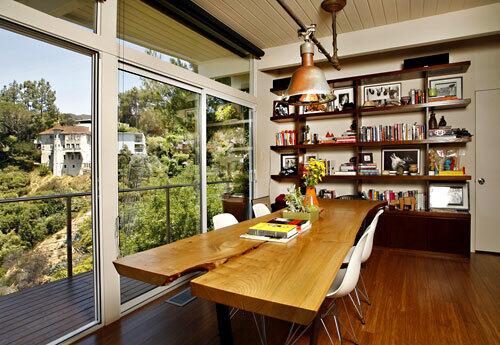
Two years ago Jonathan Togo of “CSI: Miami” fame purchased his first home, a 1,800-square-foot Midcentury pad in the Hollywood Hills. The 9-foot-long, vertical-grain trestle dining table is a custom piece fabricated by combining an Urban Hardwoods slab with a forged-steel base. It’s surrounded by Eames chairs in white. Togo and interior designer Lory Johansson spent $350 on the chrome-and-steel industrial light fixture and mounted it like a pendant from a bracket of pipe-and-elbow plumbing pieces. Rickety aluminum-framed sliding doors were swapped for new custom dual-glaze glass. Full gallery (Lawrence K. Ho / Los Angeles Times)
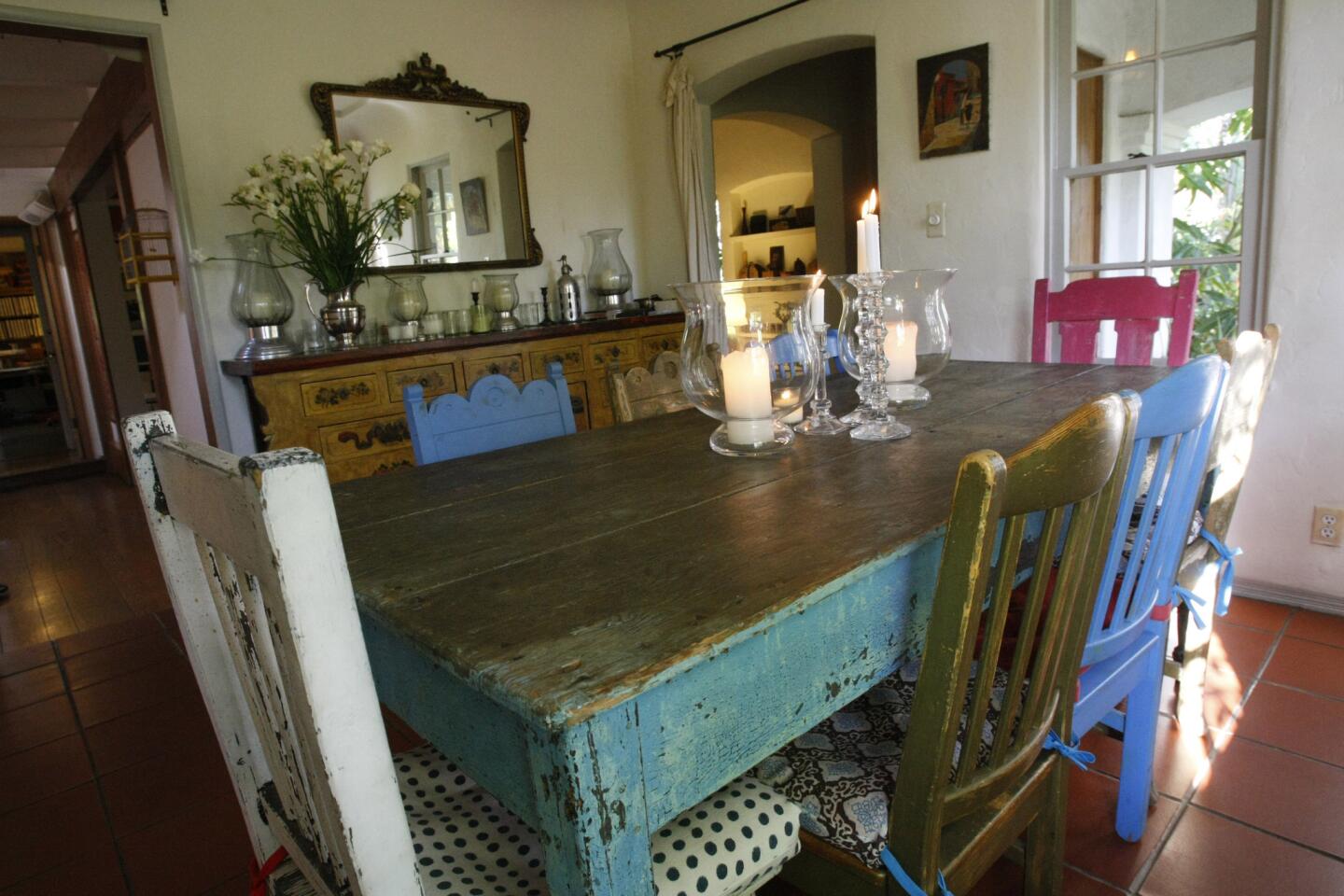
After six months of searching for a home in the Hollywood Hills, Priscilla Woolworth put in an offer on a lush Spanish-style compound — in Valley Glen. Furniture and rugs throughout the home often have come from the Rose Bowl Flea Market in Pasadena. Decorative accessories are often simply found objects picked up while hiking in the Santa Monica Mountains or walking the beach at Point Dume. A preserved beetle inhabits a bookshelf in the library, and stones and shells trump expensive Steuben glass pieces elsewhere. Indeed, the very idea of looking but not touching hardly applies when visiting the Villa in the Valley, as many friends call the house. Full gallery (Anne Cusack / Los Angeles Times)
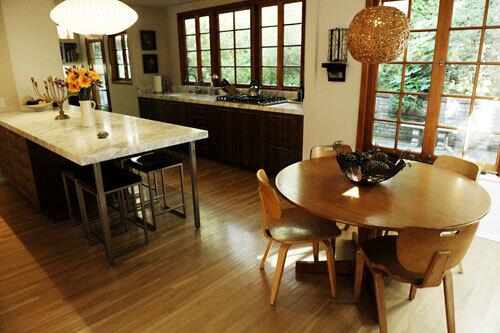
Artist Aaron Kramer applied the philosophy, “Trash is the failure of imagination,” to the renovation of his Santa Monica home. Working with Glynn Design Build, the Kramers filled their home with handmade wit. The dining room table was Kramer’s mother’s. He had two vintage Thonet chairs with cut-out handles and got two contemporary Thonet chairs to go with them. He made the lamp above from recycled coffee stirrers. It costs $395 at the Craft and Folk Art Museum, but Kramer shows people how to do it at a workshop at the Urban Crafts Center in Santa Monica. The counter is a slab of Calcutta Gold marble only ¾-inch thick with a 2-inch-thick lip around the edge. Full gallery (Mariah Tauger / Los Angeles Times)
Advertisement
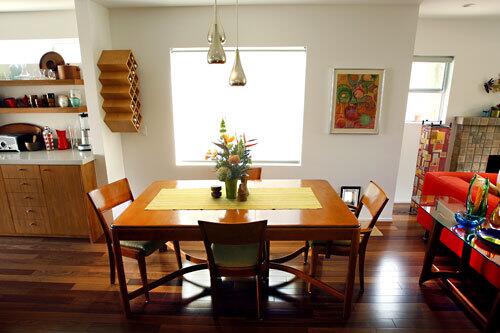
“Midcentury Modern” was a term without much meaning to Greg Steinberg, but then he started renovating his bachelor pad off Melrose Avenue with his then-girlfriend, Alexandra Becket. She was more than familiar with the phrase. Her grandfather helped to define it. Welton Becket designed some of Los Angeles’ most iconic Midcentury architecture. “When I just started dating Greg, I walked in thinking, ‘What’s this guy really like?’ And then I saw the Heywood-Wakefield and thought, ‘OK, this is good.’ It was a huge relief,” Becket says, referring to Steinberg’s classic Midcentury furniture. Pictured here: a Heywood-Wakefield dining table. Full gallery (Kirk McKoy / Los Angeles Times)
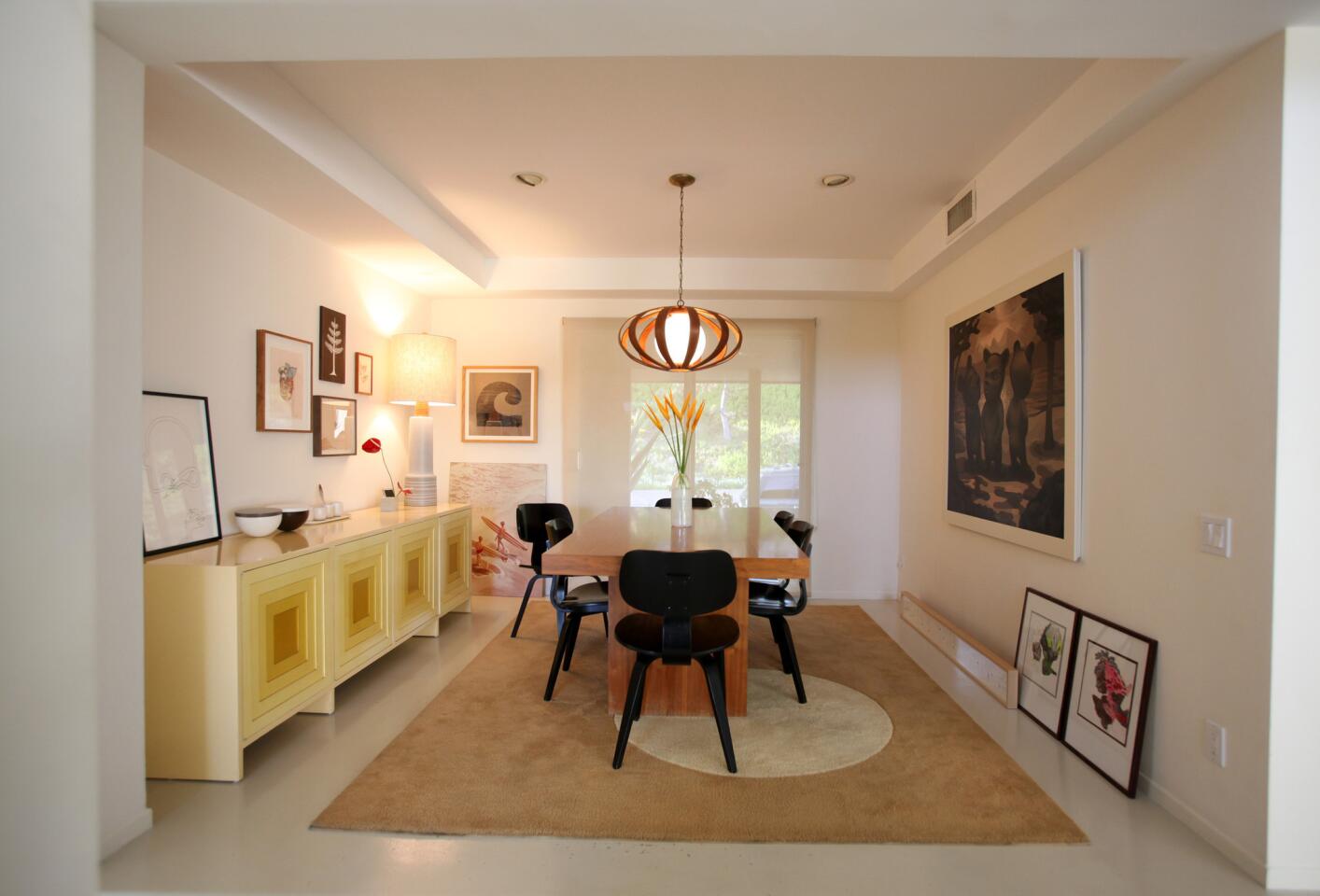
Karen Kimmel and James Bond, whose eclectic collection includes Andy Warhol and Sister Corita, emphasize that art doesn’t have to be expensive to be good. Kimmel likens art to dating. “You like people for different reasons,” she says. “At different stages of your life you’re attracted to different things. That’s the same for James and me. We started collecting at a certain place and then evolved as a couple and then a family. As we become a bigger family, we have less money for art.” Here in the dining room, black Eames chairs are complemented with a vintage console and a pendant light from the Rose Bowl flea market. Full gallery (Stefano Paltera / Los Angeles Times)
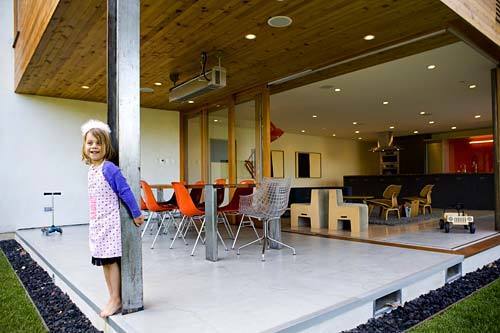
Rachel Klauber-Speiden posed a daunting challenge to her architects: Transform a 1962 apartment building into a single-family home. She and husband Josh Empson wanted a space that was both open and private, plus functional for son Becket and daughter Lucinda. After interviewing 14 architects, Klauber-Speiden chose the Santa Monica-based firm Minarc largely because of architects Tryggvi Thorsteinsson and Erla Dögg Ingjaldsdóttir’s passion for green design. Here, the outdoor dining room has an oversized table built from wood scraps. The overhead heating lamp helps in cooler months. Full gallery (Nancy Pastor / For The Times)
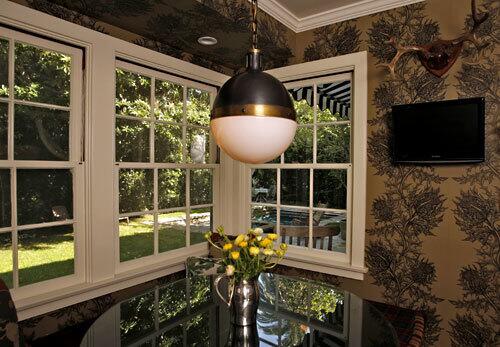
Artist Lisa Borgnes Giramonti’s Los Feliz house exudes British gentility and the elegance of a bygone era with a contemporary sensibility. The kitchen and breakfast nook have the Scottish company Timorous Beasties’ Thistle HS wallpaper, which is complemented with a bench upholstered in a Tartan and a Union Jack pillow. “I was thinking of the Sex Pistols meets Vivienne Westwood meets country manor for this room,” she says. “I can be here even in July and feel like I’m in the north of England. I find a palette, and then I don’t worry too much about all of the pattern matching.” Full gallery (Lawrence K. Ho / Los Angeles Times)
Advertisement
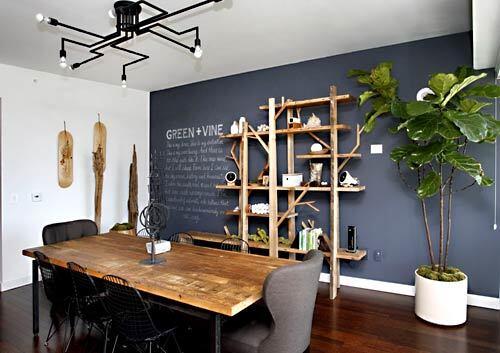
It’s a new spin on an old but alluring idea: hotel as home. Recently, the Montage Beverly Hills, the W Hollywood Hotel and the Residences and the Ritz-Carlton Residences at L.A. Live began handing over the keys to homes set inside hotel complexes. All promise luxury accommodations and the kind of pampered, room-serviced life that beckons travelers to check in. The difference? Residents don’t have to check out. At the W Hotel, several designers were commissioned to design model units. Here, the dining area in a unit designed by EConnect Group. Full gallery (Lawrence K. Ho / Los Angeles Times)
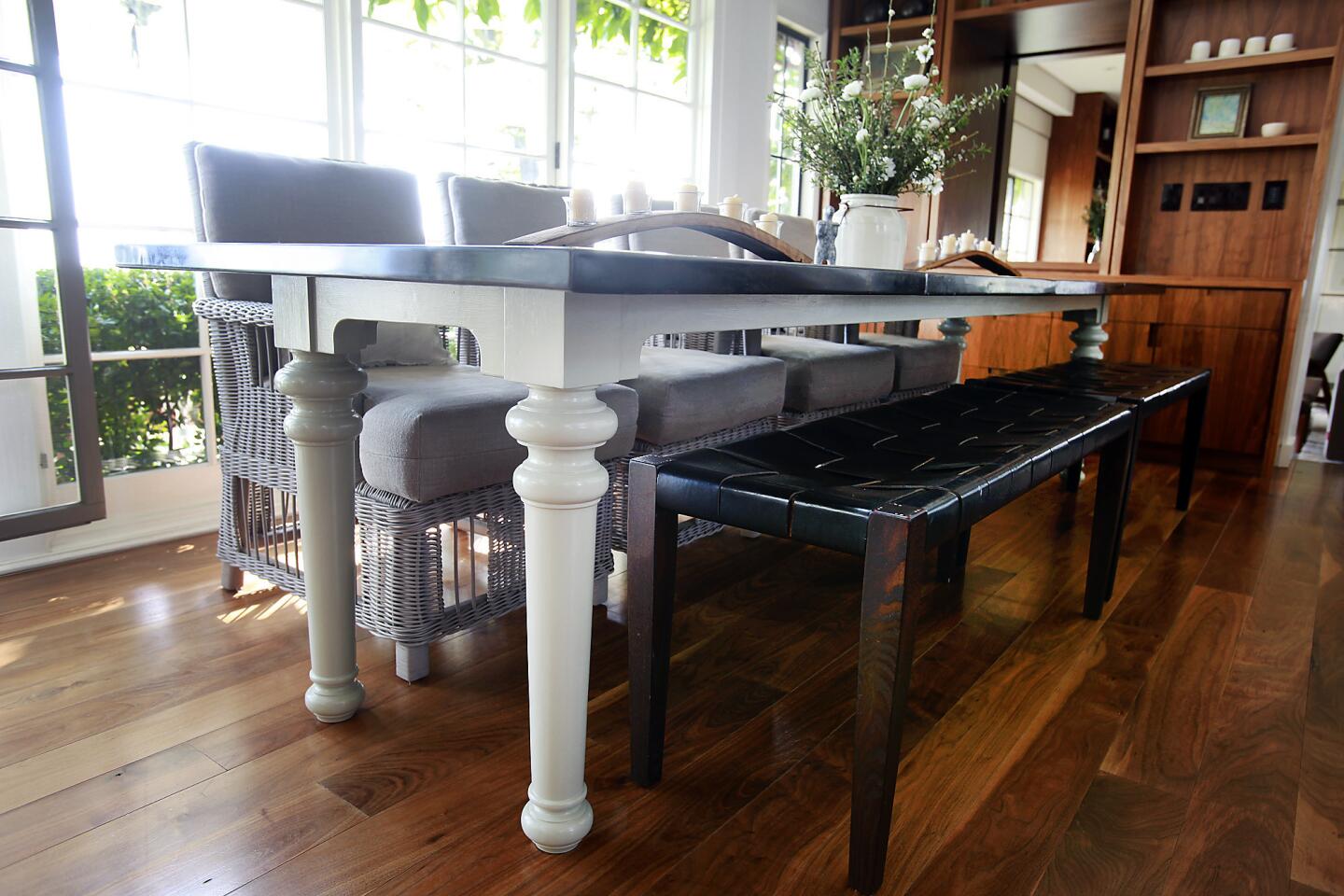
Claire Stansfield, co-founder of the high-end T-shirt company C&C California, bought a traditional English country-style house in the Hollywood Hills and set out to remodel it for her family. Stansfield and her husband, Speaks, owner of Hollywood club Den, called in the architecture firm Marmol Radziner to update the 1920 Robert Byrd-designed house. In the dining area, Stansfield designed the table to reference the traditional and modern elements of the house. Working with fellow design consultant Channon Roe, they created a piece with wooden farm tables and a zinc top. Full gallery (Brian Vander Brug / Los Angeles Times)
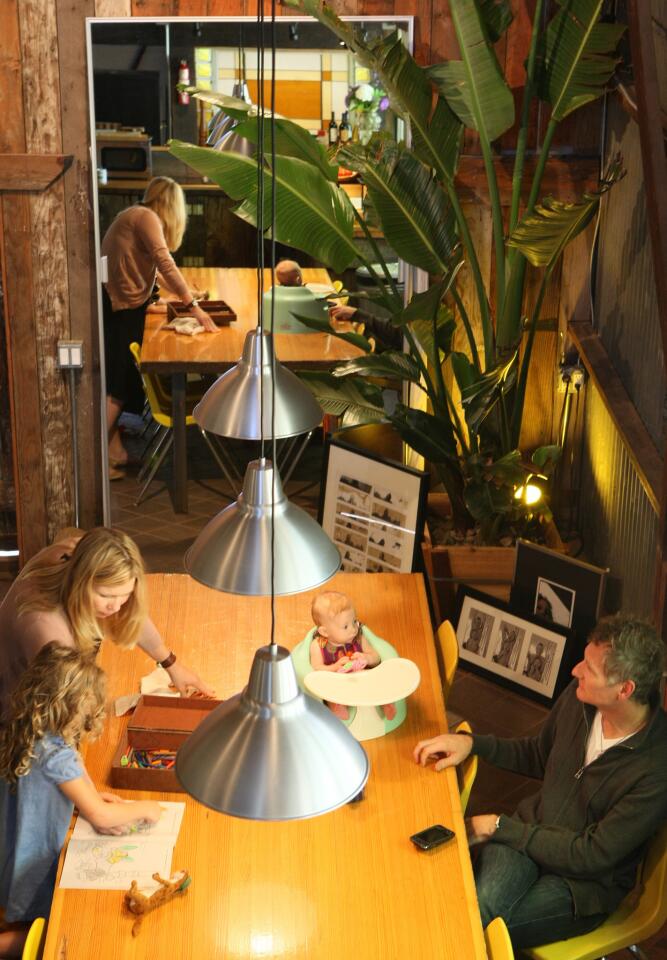
Where many see junk, Corey Gash envisions design possibilities. The window display artist convinced his family to leave its comfortable, two-bedroom town house in Orange last year for a run-down barn in Costa Mesa that once housed chickens and, later, a boat-building operation. Now, repurposed materials and furnishings give the remodeled 700-square-foot home a loft-like openness and a soulful style. Here, daughter Lilly, 4, sits and colors at the 10-foot-long dining table made from a former bowling alley lane. Industrial-looking IKEA lamps are a few new things in the otherwise recycled decor. Full gallery (Don Bartletti / Los Angeles Times)
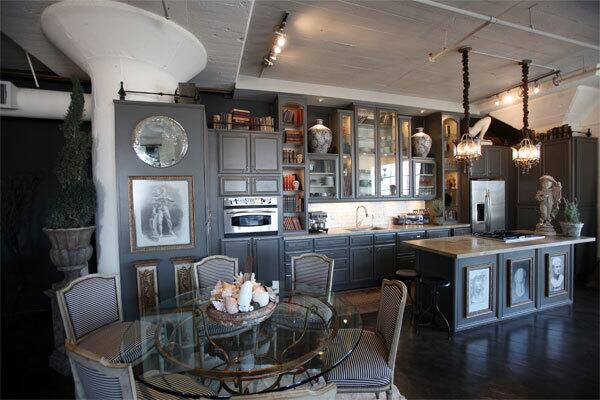
Interior designer Michelle Niday wanted her corner penthouse at the Toy Factory Lofts to be a place that felt like a Parisian apartment. Because the kitchen is so dominant in the loft, Niday wanted to soften its presence. Some of the French pane window cabinets have been filled with old leather-bound books while leaving plenty of storage for cooking gear and supplies. The two lights over the island are from Pom Pom. An ornate rustic iron railing of Niday’s design runs the top length of the cabinets, which rise all the way up to the 11-foot ceiling. To create her dining table, the designer plopped a glass top on a burnished metal garden pedestal. (Stefano Paltera / For The Times)
Advertisement
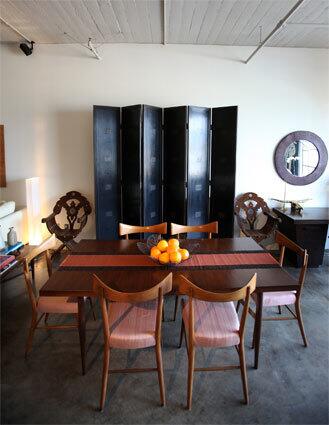
Wendy Park and Asa Anderson looked at at least 15 apartments before settling on their new 1,500-square-foot home at the Toy Factory. “Our view is pretty industrial, so we tried to bring the outdoors in through color and organic materials,” says Park, a designer and independent producer. A midcentury dining table is a Paul McCobb design, set in front of a black lacquer reproduction Chinese screen from Marco Polo Imports. The screen is flanked by Savonarola chairs. Full gallery (Stefano Paltera / For The Times)
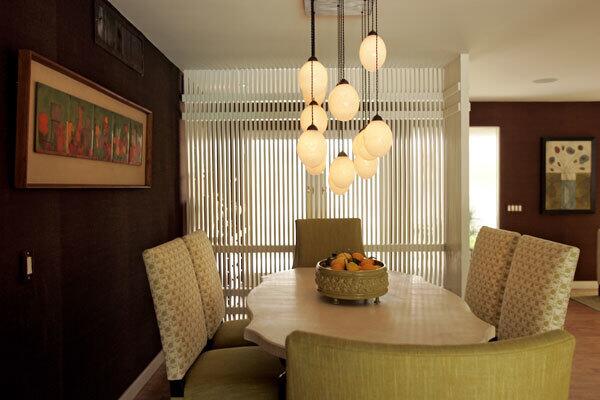
The Palm Springs “Dragnet” house was built in 1960 by Jack Webb, most famous for his role as Sgt. Joe Friday in the 1950s TV series. New homeowners Robin and Michael Mininni wanted to be true to those architectural roots but avoid the by-the-numbers period look so typical in Palm Springs. The living room hints at one part of the answer: contemporary furniture in a vintage palette, with curtains that look like mother of pearl. The chairs are part of the Christopher Kennedy Palm Springs Series. The artwork on the wall is vintage. In the background: the original wood partition dividing the dining area from the foyer. Full gallery (Ricardo DeAratanha / Los Angeles Times)
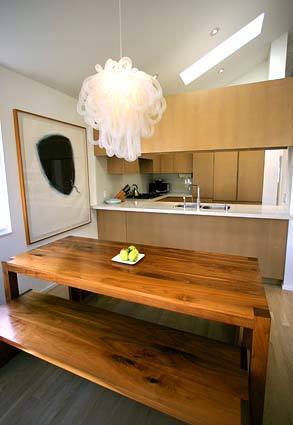
The exterior is classic California bungalow: beveled siding, wood-trimmed windows, cheery gabled roof. But inside the Venice house, owners David and Jennifer Ritch have updated the 1906 cottage with clean lines, an open floor plan and modern furnishings. The dining alcove contains a 72-inch-long Parsons-style table that Ritch designed and built in walnut. Benches on both sides have an almost-invisible profile when stored under the table. Full gallery (Ken Hively / Los Angeles Times)
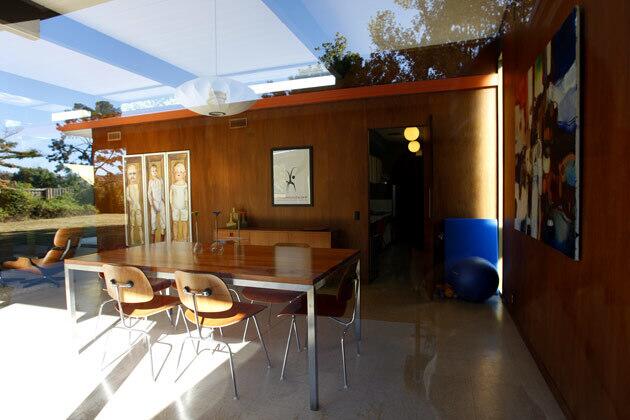
Brad Laner, formerly leader of the American shoegaze band Medicine and now a solo artist, stays true to his Valley roots, living in Granada Hills with his wife, Nydia, and their 5-year-old son. The legendary developer Joseph Eichler built their six-bedroom home in 1964, and after Laner’s restoration, it stands as a tribute to Eichler’s modernist vision. The home’s conjoined living and dining rooms are flooded with natural light through a wall of glass windows. This space is the heart of the house -- “a natural for parties,” Laner says. Full gallery (Genaro Molina / Los Angeles Times)
Advertisement
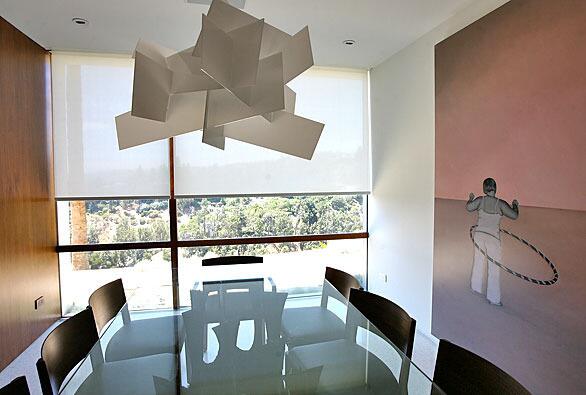
In the 8.5-foot-tall dining room of a Neutra-inspired house in Beverly Hills, architect John Bertram faced a dilemma with a picture window: “It’s very hard to get glass larger than 60 square feet, so we broke it into four irregular panels with walnut mullions,” he explains. The walnut-paneled wall, which has a pocket door for privacy, also required a non-standard 10-foot sheet of veneer. Uninterrupted walls and recessed doorjambs were a Neutra signature, Bertram says. Though the dining room is many more steps away from the kitchen than in most houses Bertram says, the owners don’t treat it as a formal space. Full gallery (Christine House / For The Times)
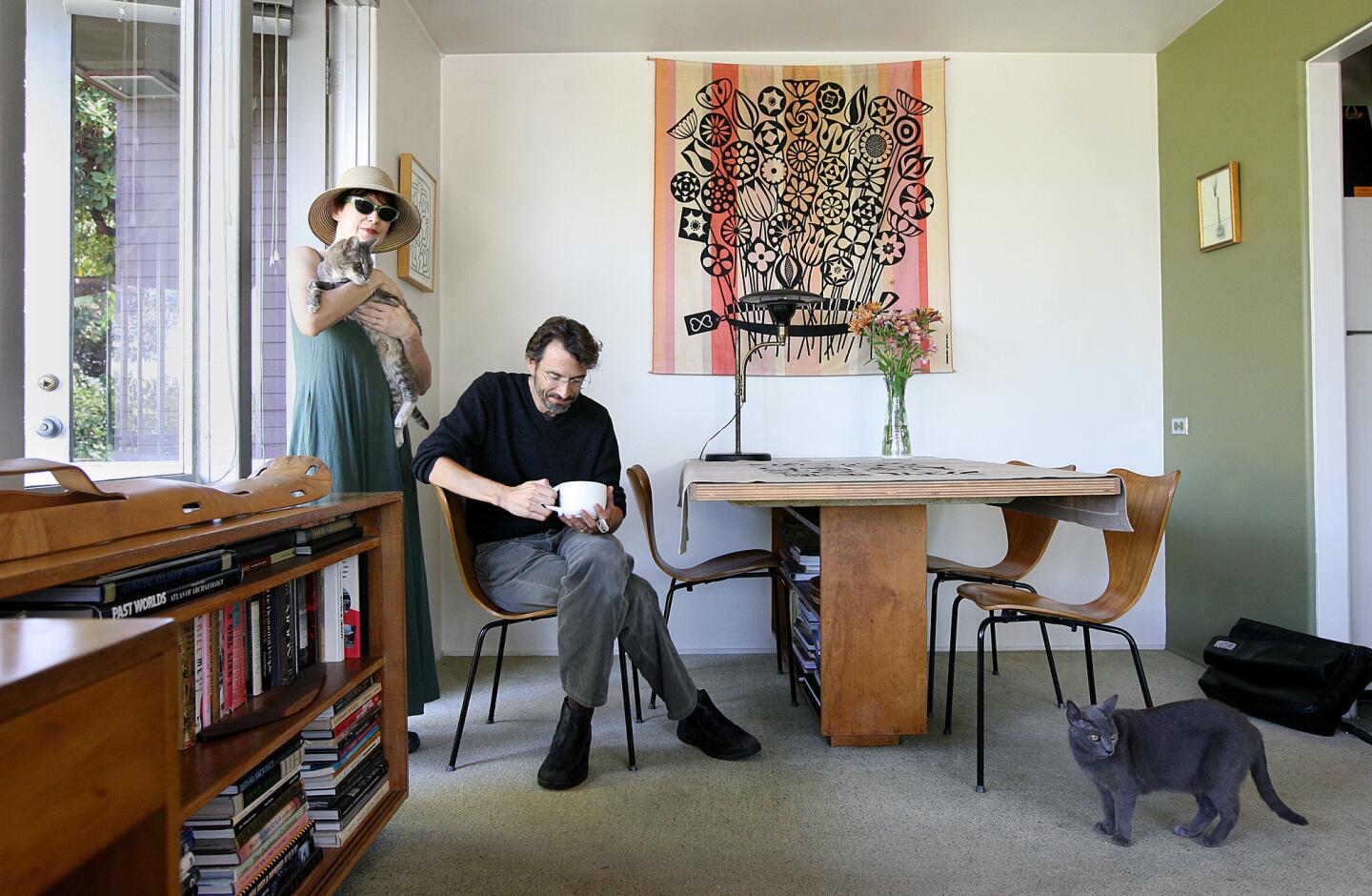
Architect John Bertram has restored Neutra homes in his practice and designs homes that bear the influence of Neutra. He also lives in a Neutra house in Silver Lake. The dining area is just off the kitchen. Neutra’s built-in table is composed of a Douglas fir pedestal and a 1.5-inch laminated plywood top, a replacement for the original. The cat Christy Turlington pauses on the wall-to-wall carpeting in a garden green, Bertram and wife Ann Magnuson’s favorite color, which also appears on accent walls in the dining and living areas. Full gallery (Christine House / For The Times)
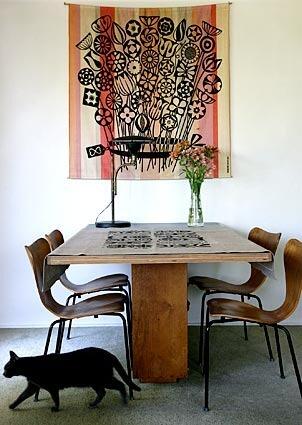
The dining table can accommodate six in a pinch. The chairs are vintage metal-and-wood Series 7 chairs by Danish designer Arne Jacobsen. The printed tablecloth is one of Magnuson’s souvenirs from a visit to Kiruna, Sweden. Other linens are stored in the table’s pedestal, which doubles as an open shelving unit. Above the table is an Alexander Girard textile that Magnuson purchased at Skank World in Los Angeles. (Christine House / For The Times)
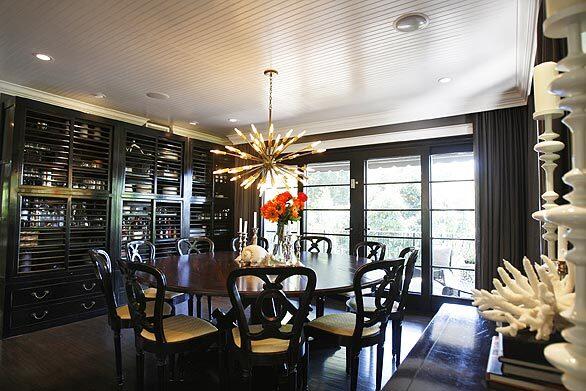
Interior designer Ryan Brown of “Flipping Out” fame and domestic partner, chef Dale Monchamp bought a 1942 two-story stucco house in the Hollywood Hills. In the dining room, Brown covered the ceiling in bead board, which makes the space feel intimate yet casual, he says. The horizontal lines also echo the wall of cabinetry, which Brown created from three matching Chinese pieces, an eye-catching alternative to a built-in unit. He designed the table, which can seat 12. It’s built on a base of reclaimed Douglas fir with a distressed walnut top by Ian Ferguson of Dig It Furniture in Venice. “I always tell him to beat up table tops so I don’t have to worry about them,” Brown says. Though they look like antiques, the dining chairs are a cheat, Brown admits. “I was running out of budget so I got them from Anthropologie and recovered the seats.” Full gallery (Christine Cotter / Los Angeles Times)
Advertisement
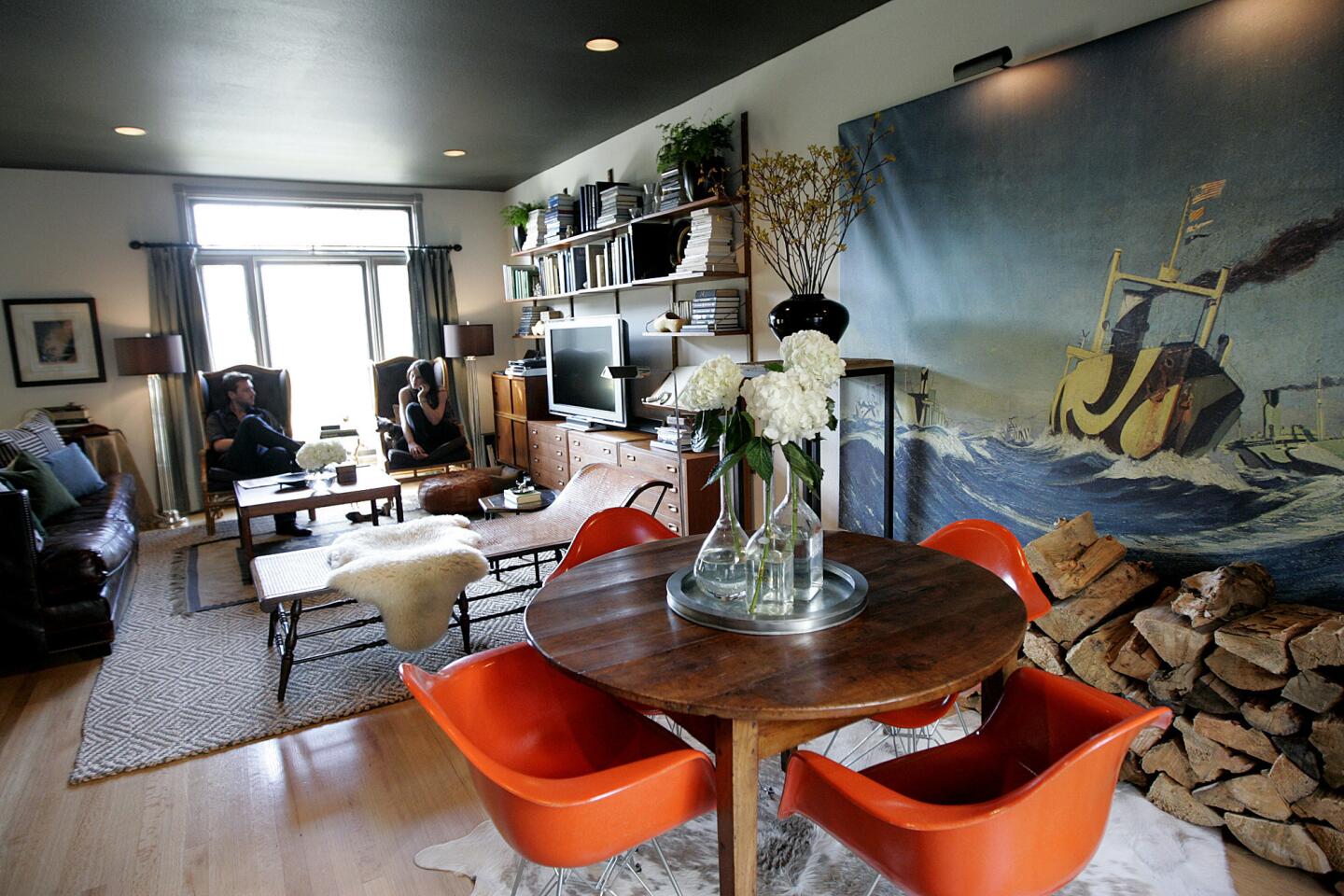
When interior designer Kristan Cunningham of HGTV’s “Design on a Dime” and her boyfriend, Scott Jarrell, moved into a Venice canal district house, they wanted to make a dramatic statement in the dining area. They loved the bespoke murals from Surface View, a company that has the rights to reproduce artwork from the Victoria and Albert Museum and other British art institutions. A turn-of-the-century shipping scene from the National Maritime Museum caught their fancy. Printed on a 6-by-8-foot canvas and delivered in a tube, the print was easily mounted on a stretcher frame. At about $1,000, it was one of their most expensive purchases. Full gallery (Christina House / For The Times)
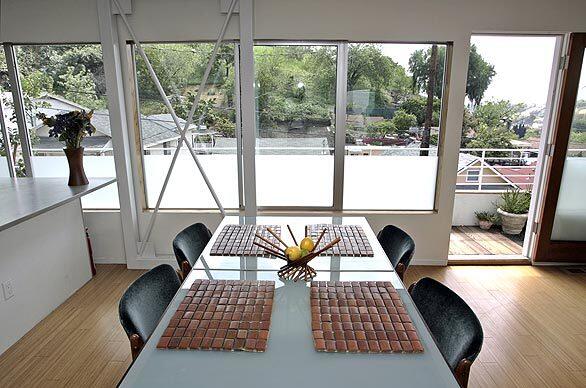
Lincoln Heights dates to the 1880s and is one of Los Angeles’ first neighborhoods outside downtown. But here, carved into a bluff, sit twin houses that look like 21st century refugees from a modern architecture magazine. Sleek and boxy, the contemporary designs were built by Hardy and Kevin Wronske of the Los Angeles-based Heyday Partnership. Although the three-bedroom, two-bath house is less than 1,700 square feet, it feels larger. The open floor plan on the top floor is bound by a long wall of glass at the front of the house. A large, X-shaped steel sheer panel stands rooted in the center of one window. Full gallery (Lawrence K. Ho / Los Angeles Times)
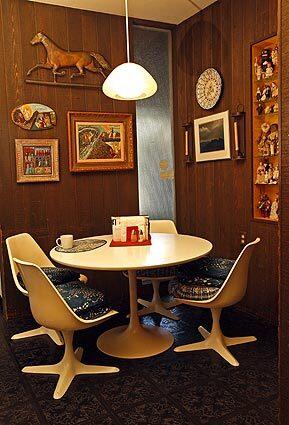
Though little known to most of the public, Evelyn and Jerome Ackerman are revered in design circles for ceramics, tile mosaics, woodcarvings and textiles that had the kind of cheap-chic ethos so popular today. “One of our goals was to be affordable,” Evelyn Ackerman says. “Not having a lot of money was the position we were in most of our young life, so it is what we strove to do for others.” In the dining nook in the Ackermans’ kitchen, pieces of classic midcentury modernism in sleek, stark white are surrounded by the rustic warmth of the paneled walls. “I have one rule for decorating,” Evelyn Ackerman says. “Do whatever pleases you.” Full gallery (Anne Cusack / Los Angeles Times)
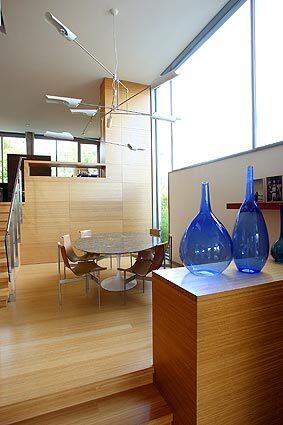
John Melfi, a producer of “Sex in the City,” called on Culver City architect Steven Shortridge of Callas Shortridge Architects to design a new home for him. Shortridge proposed an unconventional design for a 30-by-80-foot lot in Venice: Rather than small rooms stacked three stories high, the architect wanted seven levels of living space that rose like a zigzag through the house. Because of the savvy placement of walls and windows, brunch guests in the dining area could be drenched in natural light and yet glimpse not one of Melfi’s neighbors in the densely developed Venice area. The light fixture is by David Weeks and is available through Ralph Pucci International at the Pacific Design Center in West Hollywood. Full gallery (Kirk McKoy / Los Angeles Times)
Advertisement
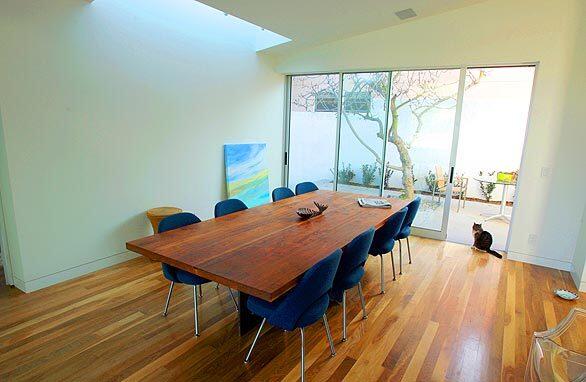
John Friedman Alice Kimm Architects’ King house is a striking residence in the Sunset Park neighborhood of Santa Monica. The architects placed the four-bedroom, four-bath house toward the back of the lot, not only creating a large yard in front but also exposing the heart of the L-shaped home to the neighborhood. The dining room also opens to a more private garden behind the house. It gives the Kings a quieter outdoor space that they like to use for breakfast or barbecues. Full gallery (Glenn Koenig / Los Angeles Times)
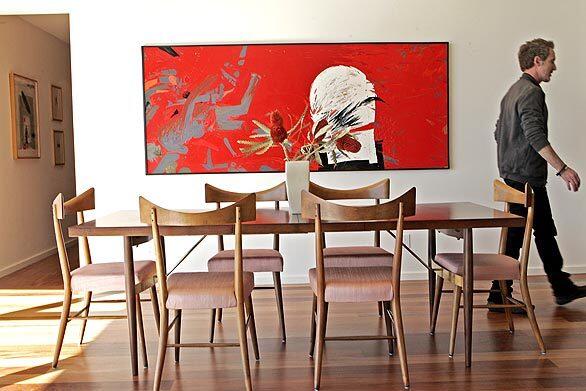
Greta Magnusson Grossman built this 1948 house in Beverly Hills as a quietly dramatic showcase of her skills as an architect and designer of interiors, furniture and lighting. Though she worked in the shadows of midcentury contemporaries such as Rudolph Schindler and Richard Neutra, Grossman maintains a following 10 years after her death — including designer Darryl Wilson, who bought the home and recently finished remodeling and expanding it with architect Tony Unruh. A Paul McCobb table sits center stage in the elevated dining area, surrounded with chairs upholstered in pink silk. Full gallery (Anne Cusack / Los Angeles Times)
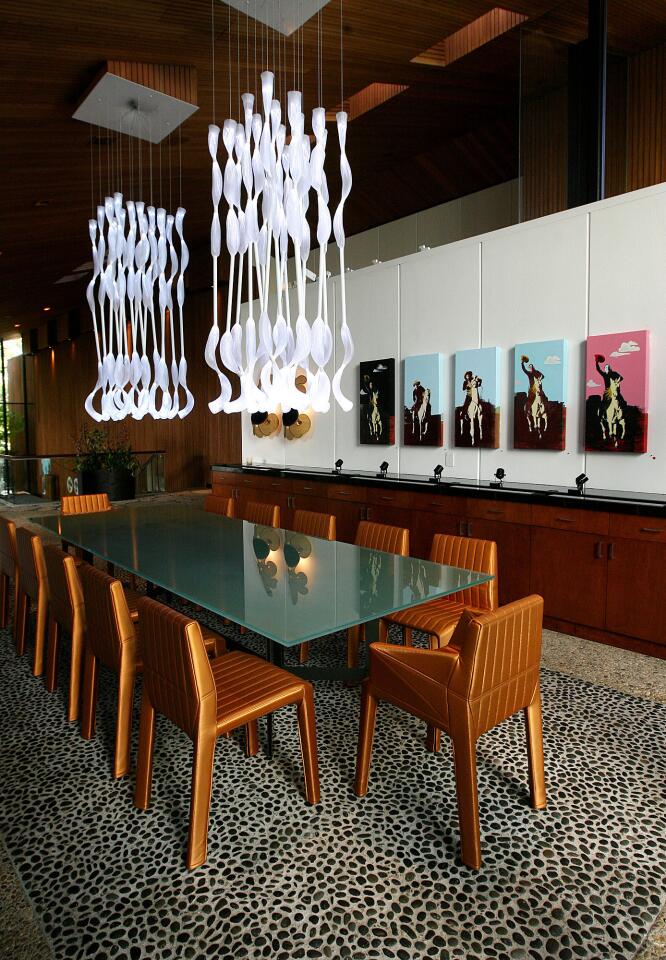
Shulamit Nazarian bought a 1973 Holmby Hills home designed by architect A. Quincy Jones, former dean of USC’s School of Architecture and widely regarded as one of Southern California’s midcentury greats. Her goal: to preserve the architecture but make it her own, not some by-the-numbers retro palace. Instead of the usual midcentury pieces by the likes of Charles and Ray Eames or Herman Miller, Nazarian deployed a mix of modern and antique. In the dining room, Facett chairs by celebrated contemporary designers Ronan and Erwan Bouroullec keep company with a pair of Jellyfish chandeliers by Swann Bourotte. The table is called Leopold by Antonia Astori; the cowboy artwork over the buffet cabinet is by Catherine Mirando. Full gallery (Christina House / For The Times)
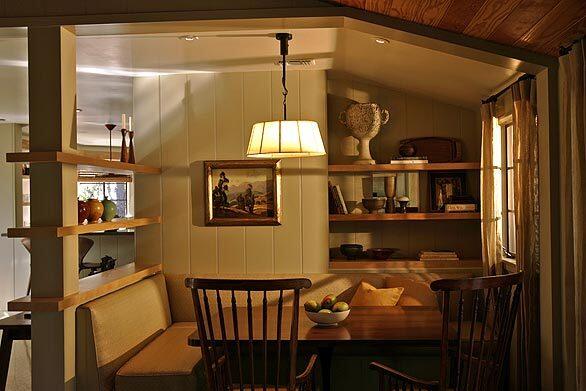
Don and Denise Hahn set out to remodel their La Cañada Flintridge ranch house with the clean lines and vintage styling of the 1940s and ‘50s, but make no mistake: Though the finished project may invoke a midcentury vibe, it isn’t a stuffy period piece. Guided by West Hollywood interior designer Jamie Bush and Pasadena architect Georgie Kajer, the Hahns opened up their floor plan. Instead of a separate dining room, an L-shaped upholstered banquette lies at one end of the living room, forming a cozy booth that seats eight. Full gallery (Irfan Khan / Los Angeles Times)
Advertisement
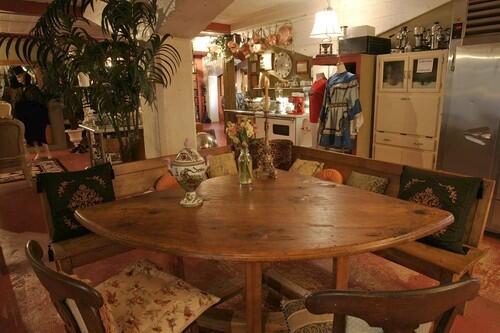
In the spirit of adaptive reuse, nearly all the furnishings inside realtor Robert Heller’s 1918 loft, formerly the U.S. Baking Co. building, in downtown Los Angeles hail from flea markets or thrift shops or are alley finds. Heller stops by downtown’s St. Vincent de Paul thrift shop at least twice a week. He shares the loft with fashion designer Elizabeth Kramer, and the couple also frequent Out of the Closet stores, Council Thrift Shops, prop houses, architectural salvage yards and antique malls. A 19th century pie-shape dining table with an accompanying bench — another thrift store find — marks the hub of the loft. Full gallery (Irfan Khan / Los Angeles Times)
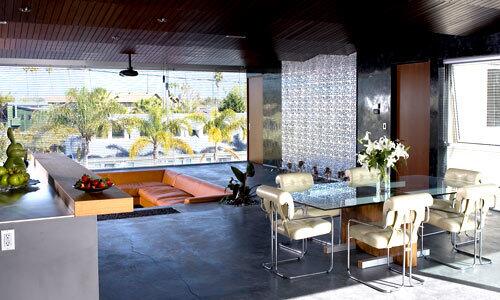
Steve Shaw bought a large lot on Abbot Kinney Boulevard in Venice in 2005. The fashion photographer — known for his sexy yet timeless photos of Hilary Swank, Scarlett Johansson, Jessica Alba and other glitterati — envisioned a place to live and work, with a gallery to showcase his art and that of other photographers. The sunken living room has a built-in leather sofa and a projection screen for viewing movies. The dining table is Vladimir Kagan, the leather chairs are vintage Pace Collection. Full gallery (Liz Baylen/Los Angeles Times)
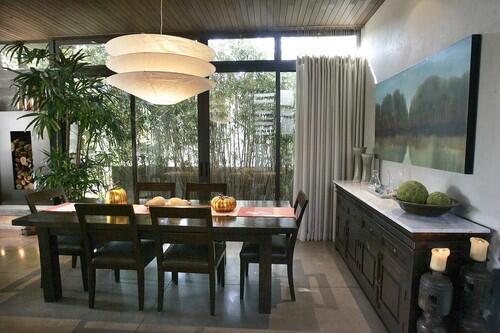
Tucked on a packed street in Manhattan Beach, the home of Shaya and Grant Kirkpatrick is a smartly designed retreat that alternates between openness and enclosure — sunny and expansive spaces that connect to the outdoors, and more cozy, walled-in rooms that provide plenty of privacy. The dining area manages to accomplish both: to feel like an intimate family spot that opens up to nature but doesn’t feel overly exposed to the outside world. Full gallery (Ken Hively / Los Angeles Times)



