Aravena’s other Catholic University structures in Santiago
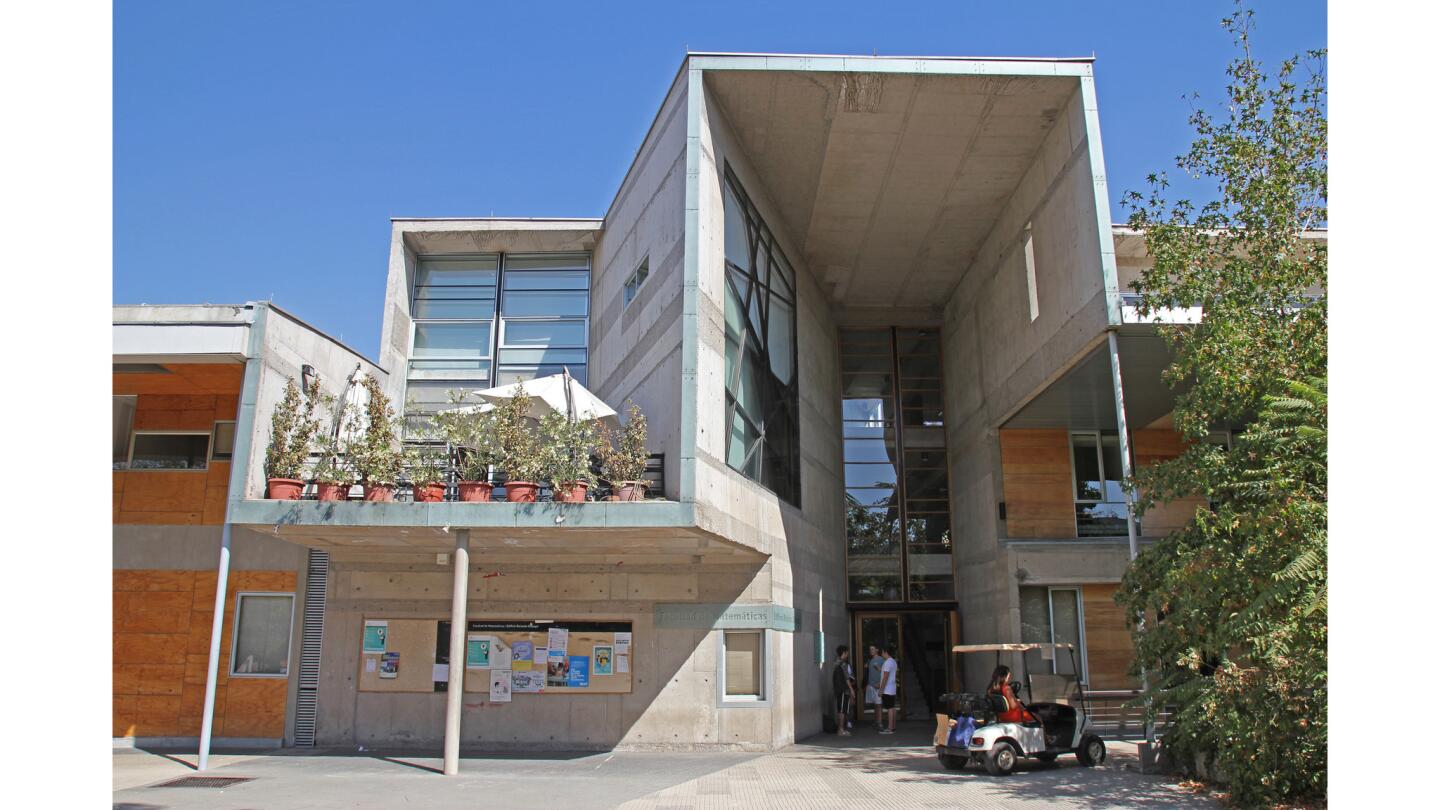
The front view of the Catholic University’s School of Mathematics, designed by Alejandro Aravena, and completed in 1998. The architect’s interventions united two older buildings into a single unit -- and in the process gave a blocky, modernist building some interesting angles. (Carolina A. Miranda / Los Angeles Times)
The Catholic University has two other Alejandro Aravena-designed structures: the Mathematics School and the Siamese Towers (Torres Siamesas), designed in collaboration with architects Ricardo Torrejón, Charles Murray and Alfonso Montero.
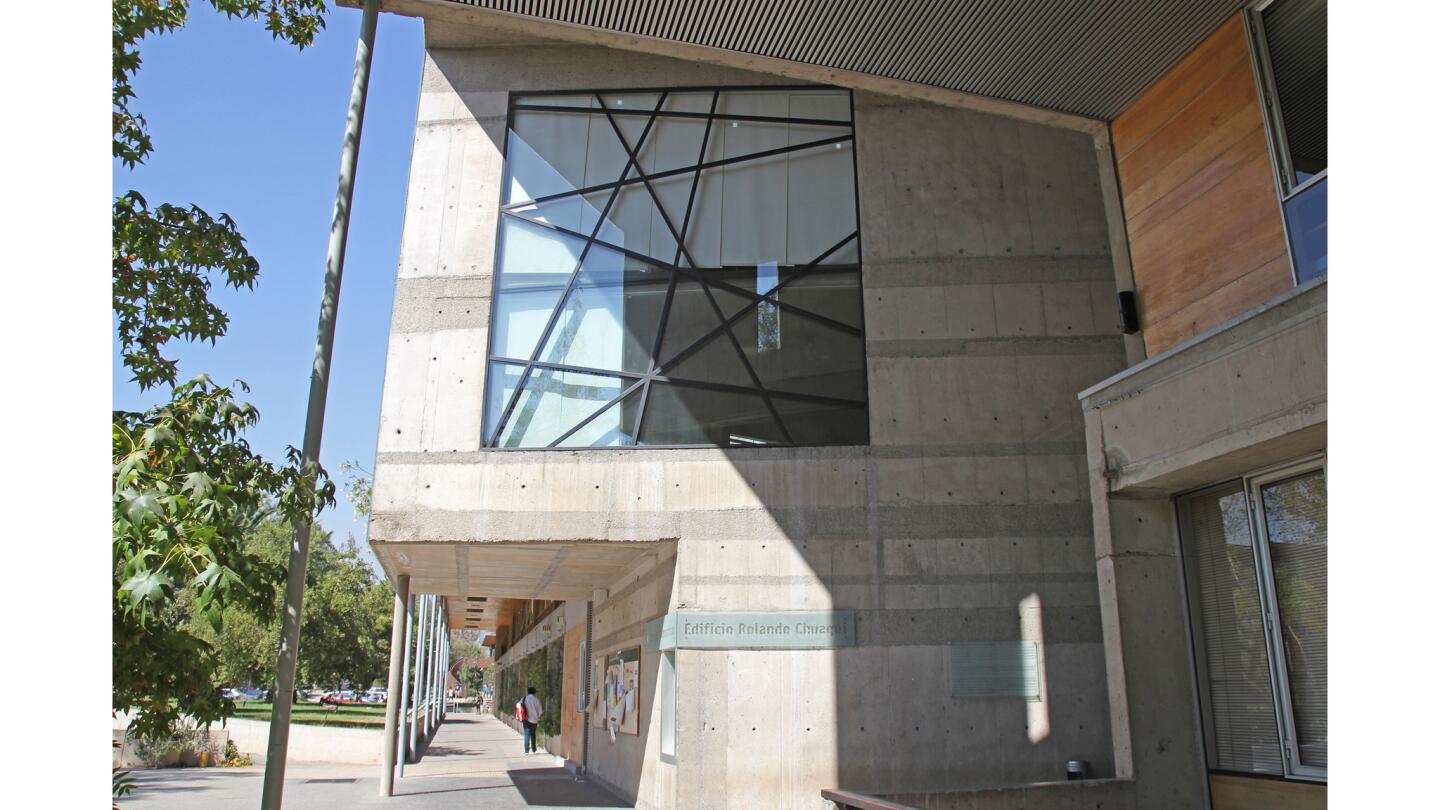
The addition is in Béton brut concrete with details in wood and copper. This raw form of concrete ages well with minimal maintenance. (Carolina A. Miranda / Los Angeles Times)
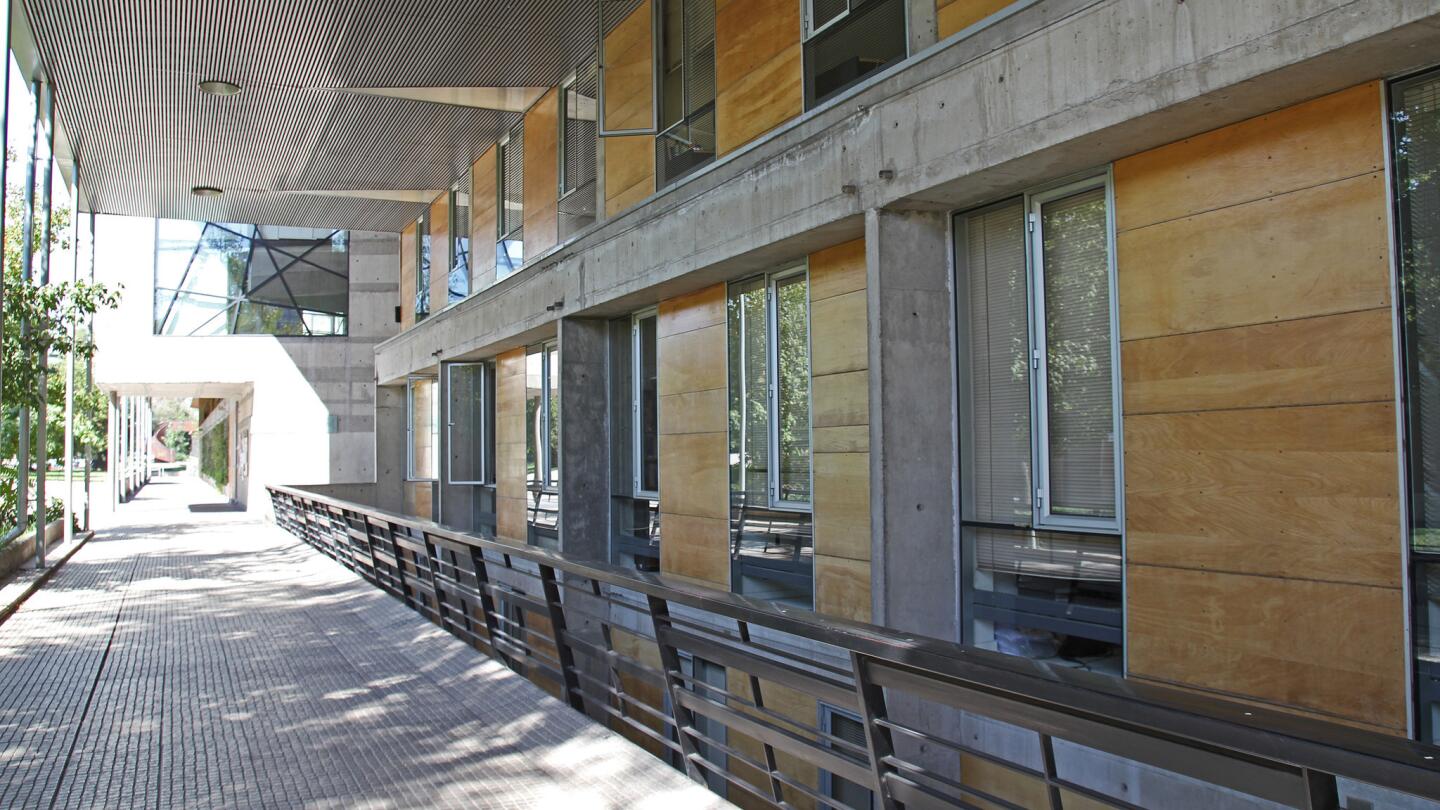
The design offers a shady esplanade in the middle of campus (which can be blazing during the summer season). A triangular motif on the ceiling echoes skylight shapes from inside the building. (Carolina A. Miranda / Los Angeles Times)
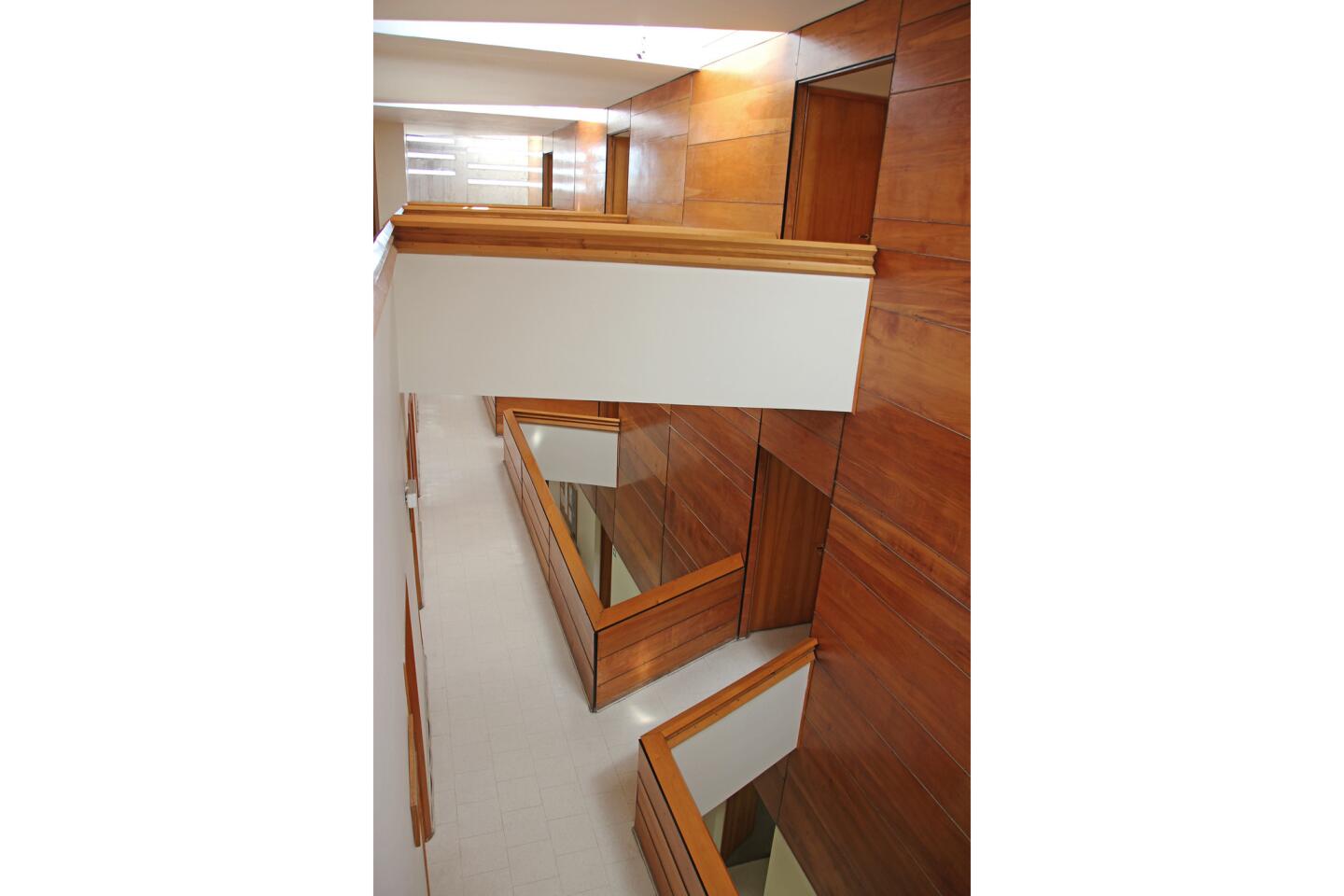
The building is three stories tall and has a terrific series of bridges that connect passageways to offices and help keep the space feeling open. More importantly, the spaces keep the air circulating. (Carolina A. Miranda / Los Angeles Times)
Advertisement
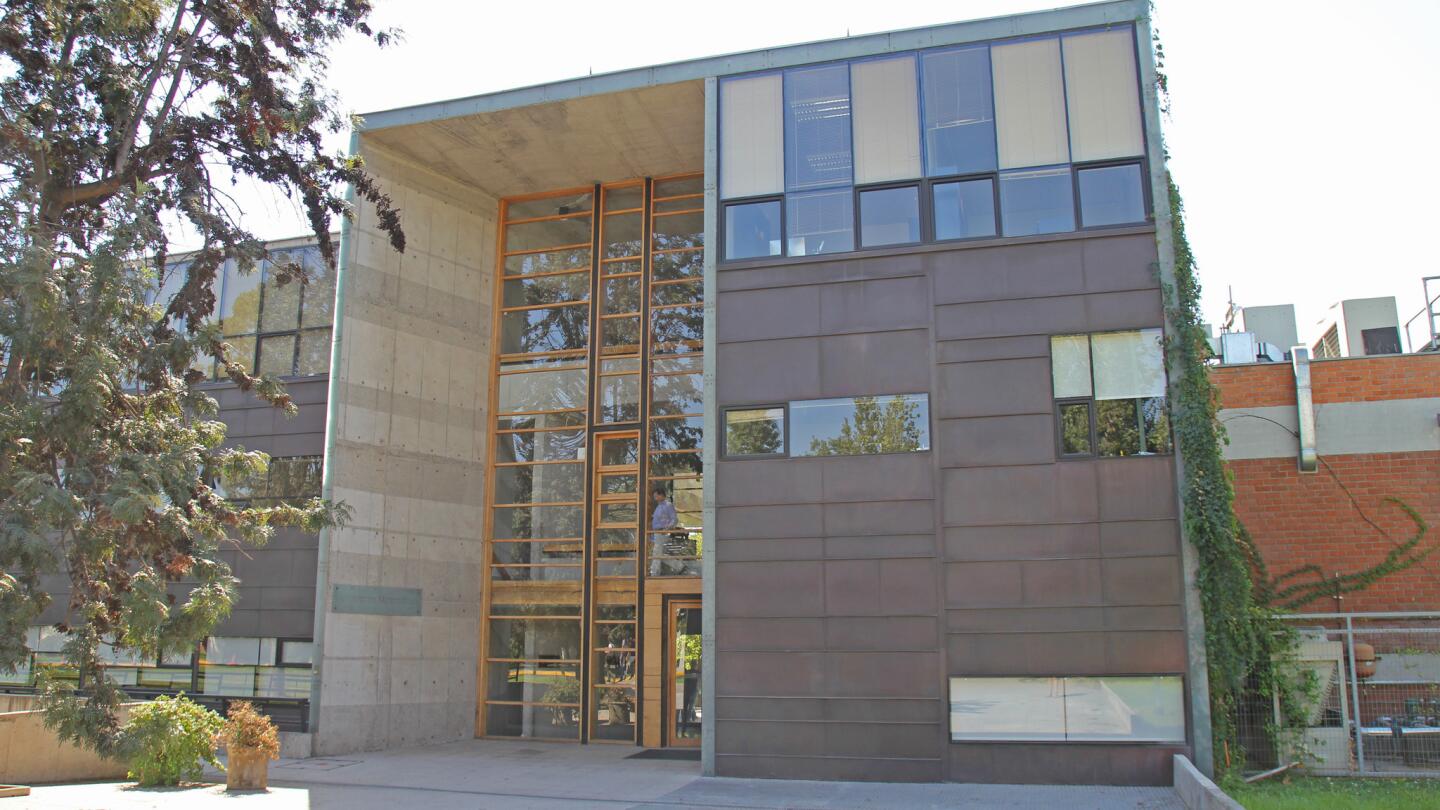
The rear side of Arevana’s Mathematics School building is clad in copper (a metal that is native to Chile). The oxidized metal creates an interesting pattern on the surface of the building. (Carolina A. Miranda / Los Angeles Times)
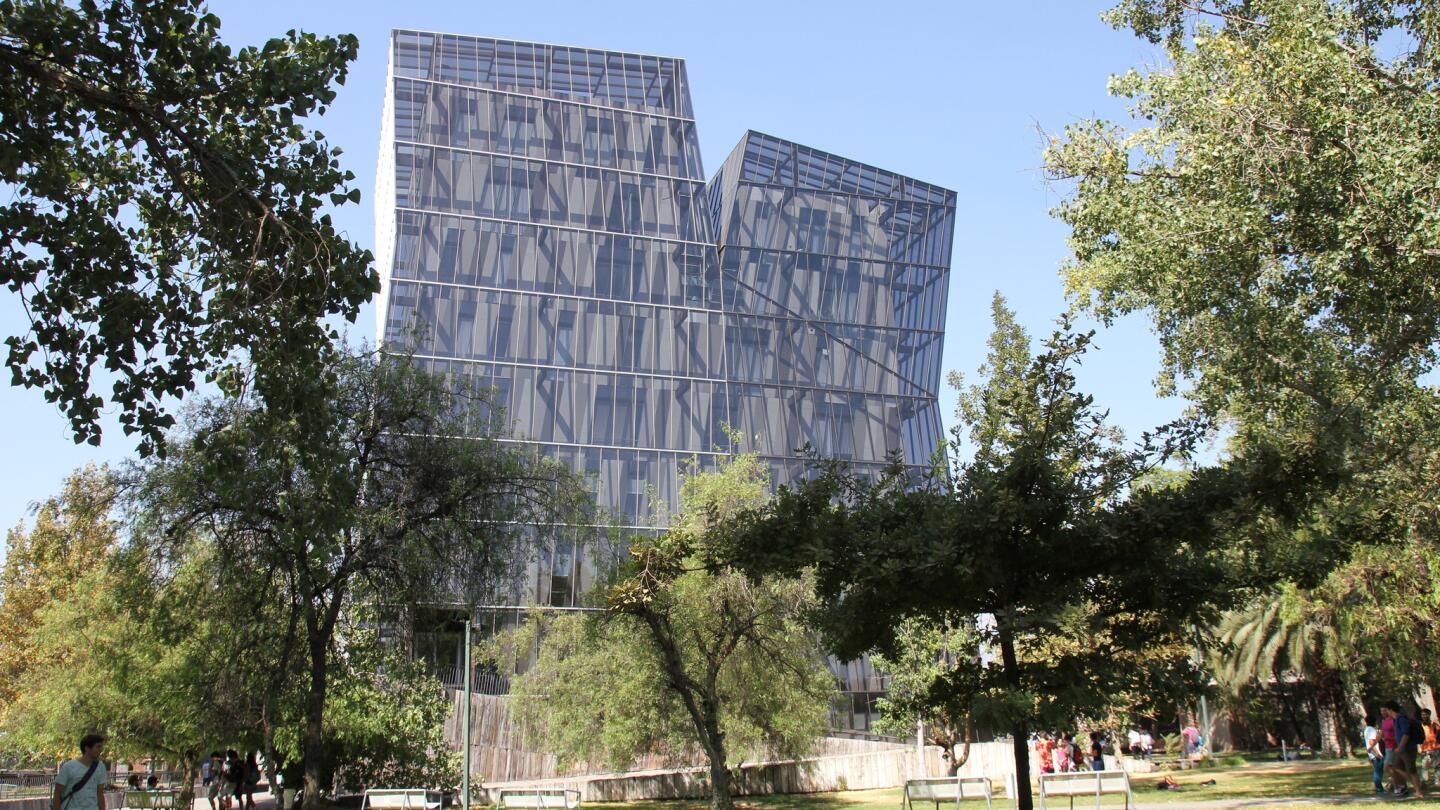
Just a few hundred feet from the Mathematics School at the university is Aravena’s Torres Siamesas -- or Siamese Towers -- which in their form resemble a tree branch. The building was completed in 2005 (Carolina A. Miranda / Los Angeles Times)
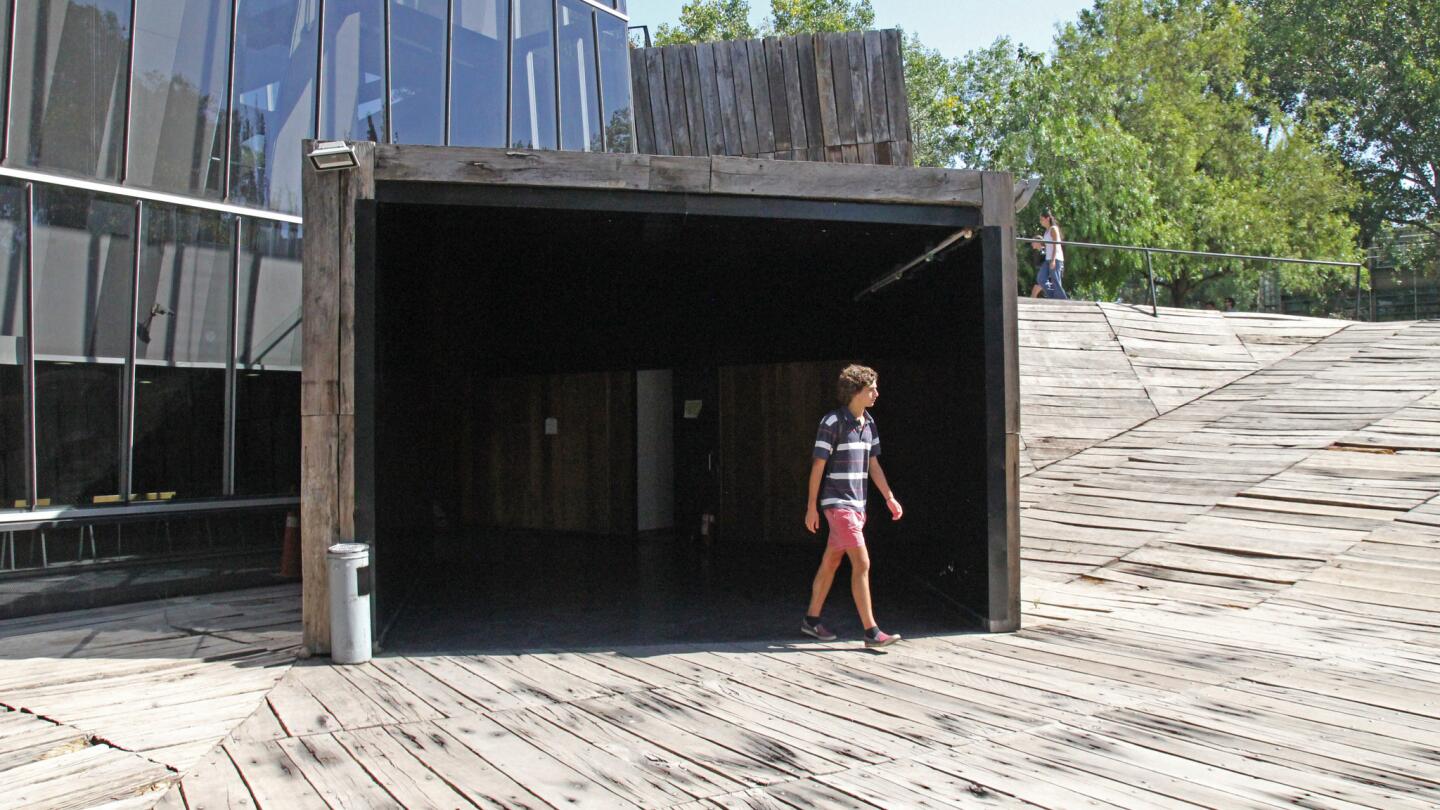
Aravena’s tower is entered through one of two raw wood porticos which offer a stark contrast to the shininess of the building’s glass skin. (Carolina A. Miranda / Los Angeles Times)
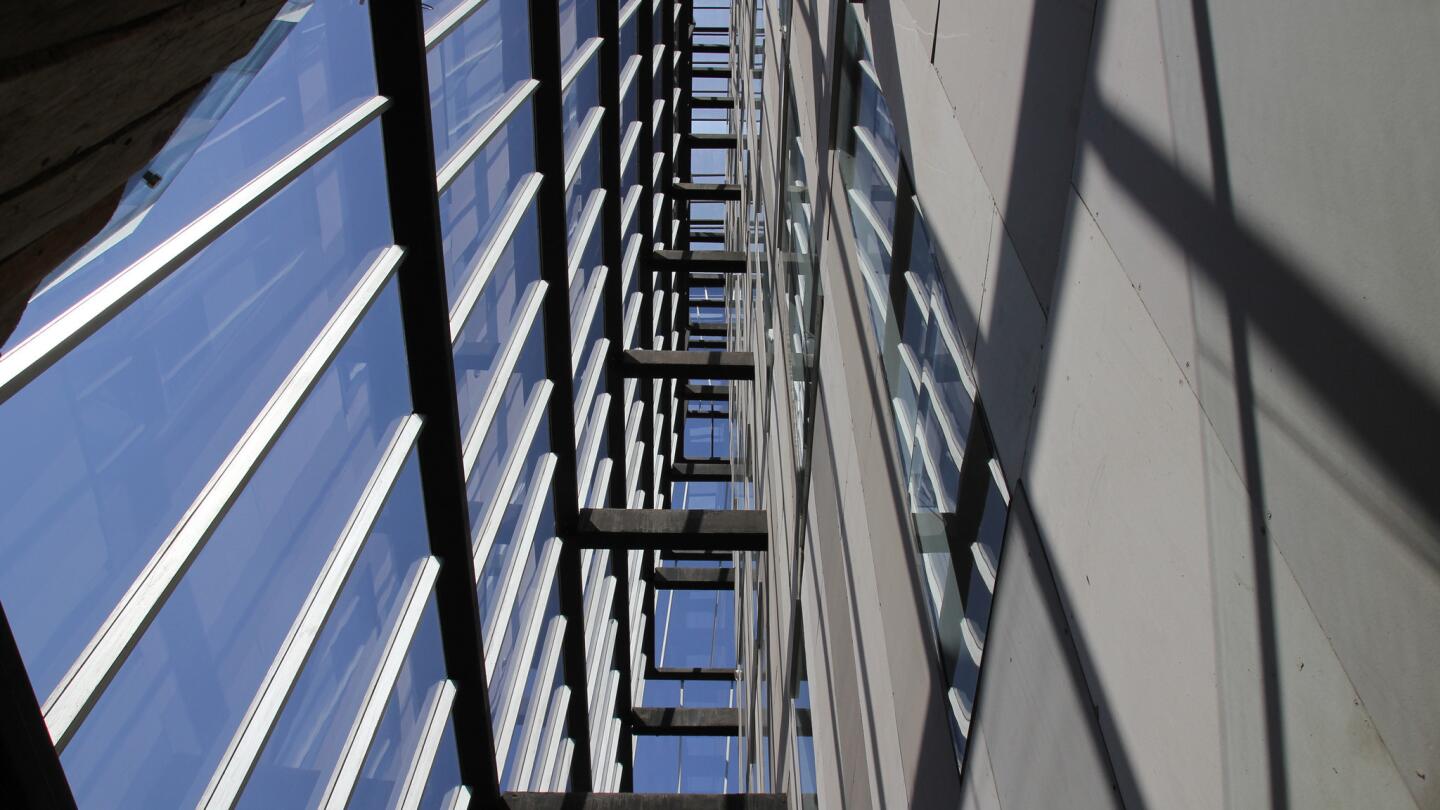
The Siamese Towers consists of a traditional tower surrounded by a glass skin that resides a couple of feet off the surface of the building. This is to allow for the circulation of air currents to aid with cooling. Even so, the building contends with ventilation problems. (Carolina A. Miranda / Los Angeles Times)
Advertisement
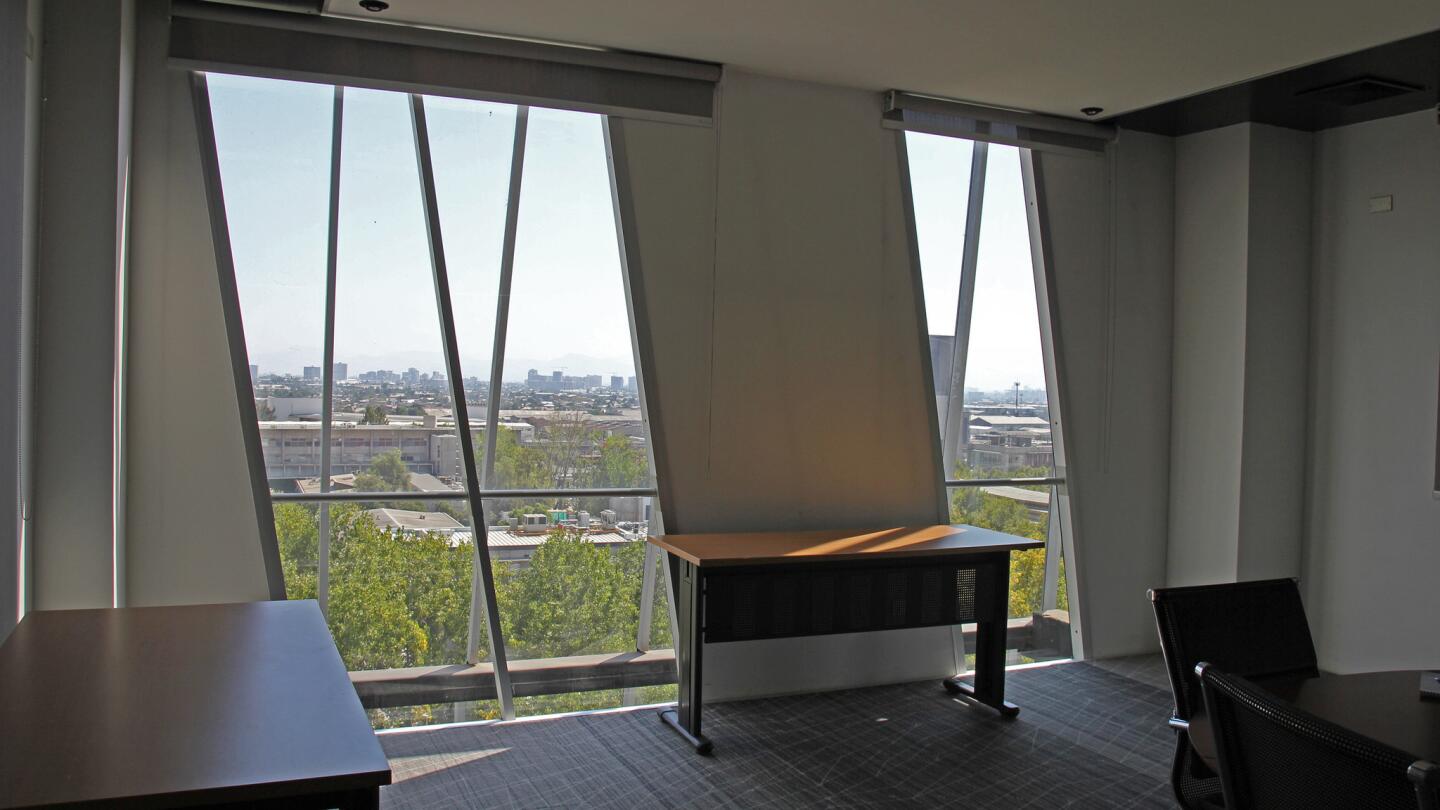
The Siamese Towers are used primarily for administrative purposes, and contain offices and meeting spaces that offer views of the campus and the city beyond. (Carolina A. Miranda / Los Angeles Times)
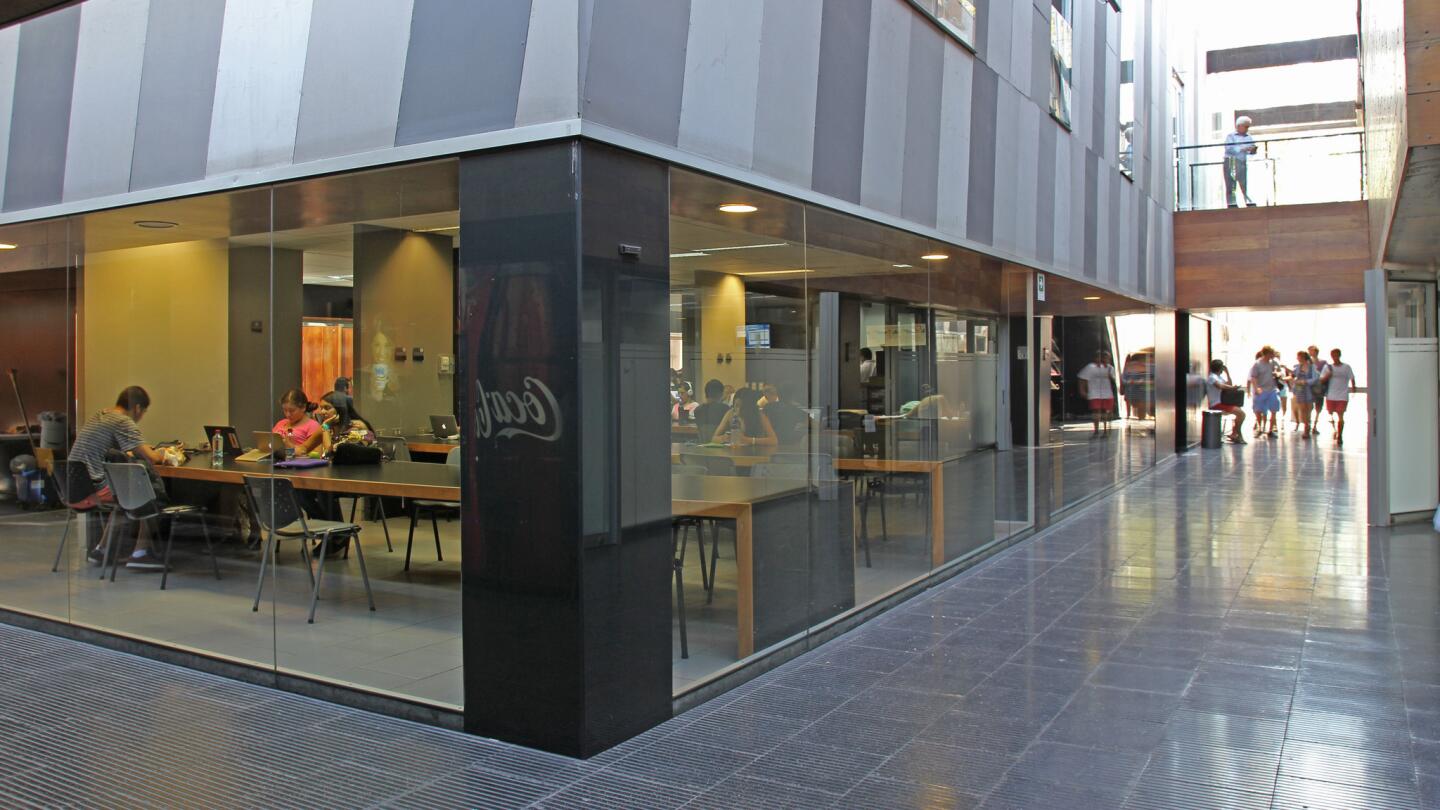
The tower does contain some classroom and study space at ground level, where students gather for lectures or group study. (Carolina A. Miranda / Los Angeles Times)
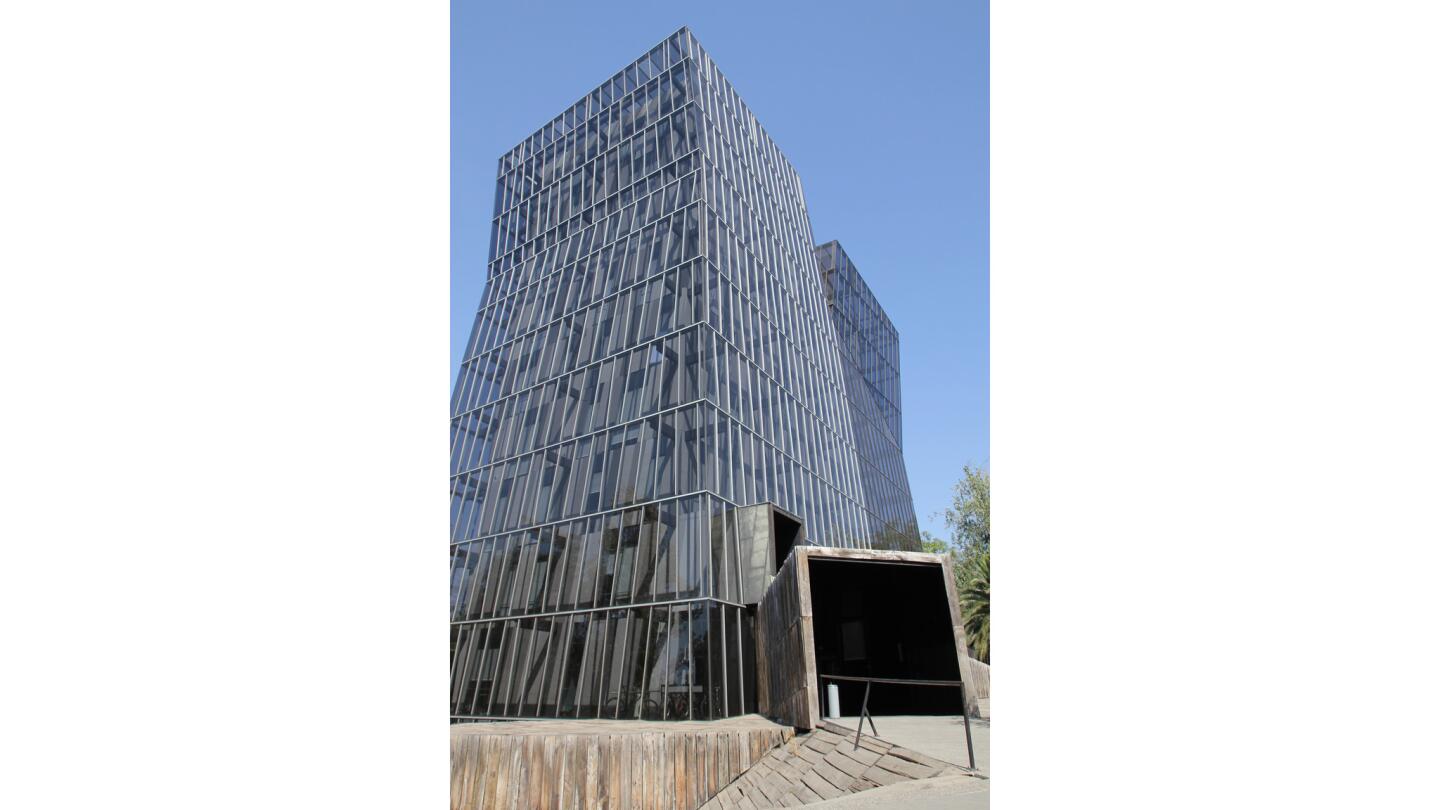
The side view, with one of the entrances to the building -- which have a certain mineshaft quality. (Carolina A. Miranda / Los Angeles Times)



